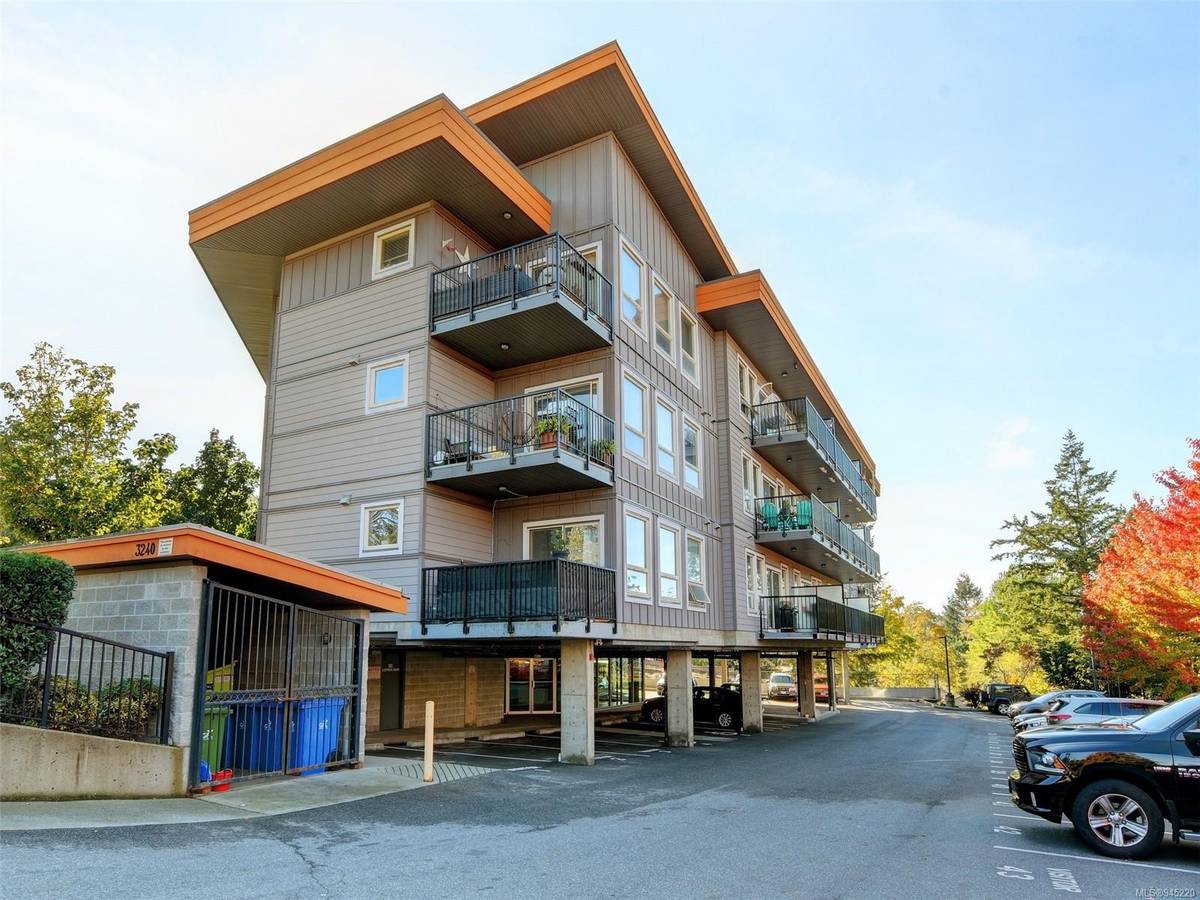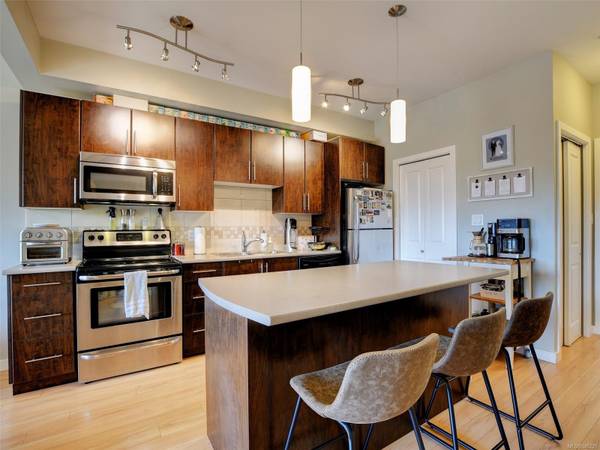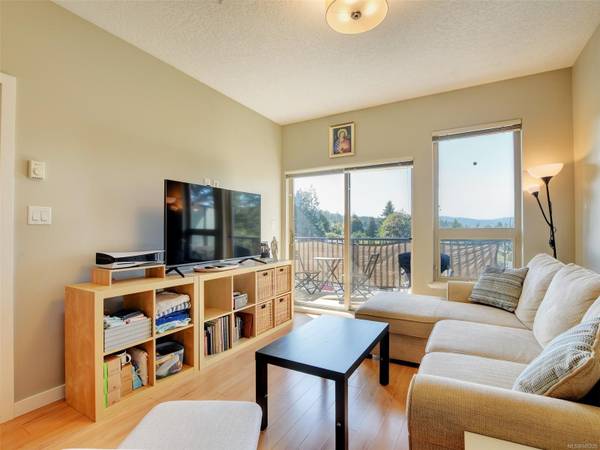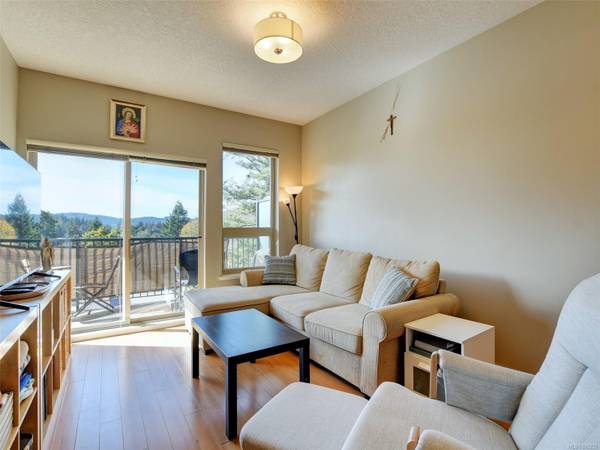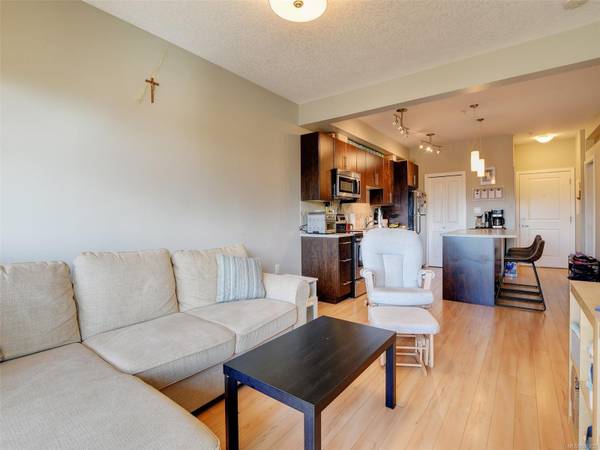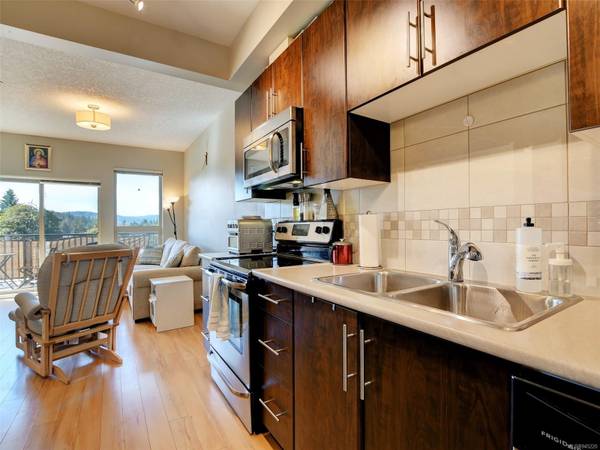$430,000
For more information regarding the value of a property, please contact us for a free consultation.
1 Bed
1 Bath
673 SqFt
SOLD DATE : 11/30/2023
Key Details
Sold Price $430,000
Property Type Condo
Sub Type Condo Apartment
Listing Status Sold
Purchase Type For Sale
Square Footage 673 sqft
Price per Sqft $638
Subdivision Jacklin Ridge
MLS Listing ID 945220
Sold Date 11/30/23
Style Condo
Bedrooms 1
HOA Fees $405/mo
Rental Info Unrestricted
Year Built 2012
Annual Tax Amount $1,438
Tax Year 2022
Lot Size 871 Sqft
Acres 0.02
Property Description
Centrally Located in Vibrant Langford just minutes away from the Westshore Shopping Centre, Glen Lake Beach Park & the YMCA Facility. This Spacious SOUTH / WEST Facing 1 Bed / 1 Bath + Den Home is on the quiet side of the Building at Jacklin Ridge, a Highly Regarded 30 Unit Development that was Built in 2012 and features: Very Efficient Floor Plan with Island Kitchen & Popular Great Room Concept Design, Big Windows provide an Abundance of Natural Light, Strata Fee includes Hot Water, Separate Storage, On Site Gym, Private Covered Balcony with Pleasant Outlooks, No Rental Restrictions & Pets are welcome. This property offers excellent value in a great neighbourhood.
Location
Province BC
County Capital Regional District
Area La Jacklin
Zoning CD7
Direction Southwest
Rooms
Main Level Bedrooms 1
Kitchen 1
Interior
Interior Features Closet Organizer, Controlled Entry, Dining/Living Combo
Heating Baseboard, Electric
Cooling None
Flooring Carpet, Laminate, Tile
Window Features Blinds,Insulated Windows,Vinyl Frames
Appliance Dishwasher, Dryer, Microwave, Range Hood, Refrigerator, Washer
Laundry In Unit
Exterior
Exterior Feature Balcony/Deck, Wheelchair Access
Amenities Available Bike Storage, Elevator(s), Fitness Centre, Secured Entry
View Y/N 1
View Mountain(s)
Roof Type Asphalt Torch On
Handicap Access No Step Entrance, Wheelchair Friendly
Total Parking Spaces 1
Building
Lot Description Central Location, Easy Access, Family-Oriented Neighbourhood, Landscaped, Private, Quiet Area, Recreation Nearby, Shopping Nearby, Sidewalk, Southern Exposure
Building Description Cement Fibre,Insulation: Walls,Stone, Condo
Faces Southwest
Story 4
Foundation Poured Concrete
Sewer Sewer Connected
Water Municipal
Architectural Style West Coast
Structure Type Cement Fibre,Insulation: Walls,Stone
Others
HOA Fee Include Garbage Removal,Hot Water,Insurance,Maintenance Grounds,Maintenance Structure,Property Management,Recycling,Sewer,Water
Tax ID 028-859-774
Ownership Freehold/Strata
Pets Allowed Cats, Dogs
Read Less Info
Want to know what your home might be worth? Contact us for a FREE valuation!

Our team is ready to help you sell your home for the highest possible price ASAP
Bought with Island Realm Real Estate



