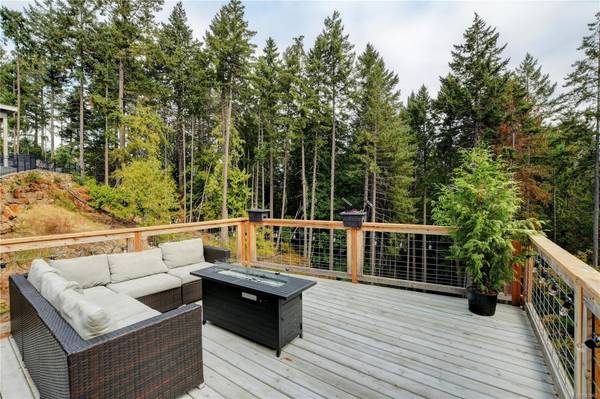$1,325,000
For more information regarding the value of a property, please contact us for a free consultation.
4 Beds
5 Baths
2,820 SqFt
SOLD DATE : 12/01/2023
Key Details
Sold Price $1,325,000
Property Type Single Family Home
Sub Type Single Family Detached
Listing Status Sold
Purchase Type For Sale
Square Footage 2,820 sqft
Price per Sqft $469
MLS Listing ID 942865
Sold Date 12/01/23
Style Main Level Entry with Lower/Upper Lvl(s)
Bedrooms 4
HOA Fees $142/mo
Rental Info Unrestricted
Year Built 2016
Annual Tax Amount $4,273
Tax Year 2022
Lot Size 6,098 Sqft
Acres 0.14
Property Description
Like the great outdoors? This is your home - 1156 Nature Park! This is a spotless sparkling home in Bear Mountains' exclusive Rivers' Crossing Subdivision (which is actually on the Highlands border). Surrounded by bounds of trees, trails and the great outdoors, this home is sure to please if you like to hike, mountain bike, golf and more! Just steps to all fabulous amenities that the Bear Mountain community has to offer, move in ready with a versatile floor plan - Main & Upper is open concept, 3 Beds + Den & 2 &n 4 pc bth + 5 pc ensuite, Lower floor offers walk out access, 1 or 2 Bd inlaw space with 1 or 2 bths. The 2nd Bed & bth can be used by main home occupants if you so desire! Lovely high ceilings throughout this home, lots of natural light, easy care light oak engineered wood floors, white maple kitchen with prep island, quartz countertops, stainless steel appliances, gas fireplace, heatpump, walk in laundry room, lots of deck space, the list goes on and on! Don't miss this one!
Location
Province BC
County Capital Regional District
Area Hi Bear Mountain
Direction South
Rooms
Basement Finished, Full, Walk-Out Access, With Windows
Kitchen 2
Interior
Interior Features Dining/Living Combo
Heating Baseboard, Forced Air, Heat Pump, Natural Gas
Cooling Air Conditioning
Flooring Hardwood, Laminate, Tile
Fireplaces Number 1
Fireplaces Type Family Room, Gas
Fireplace 1
Window Features Blinds
Appliance F/S/W/D, Microwave, Oven/Range Gas, Range Hood
Laundry In House, In Unit
Exterior
Garage Spaces 2.0
Roof Type Asphalt Torch On
Parking Type Additional, Driveway, Garage Double, On Street
Total Parking Spaces 4
Building
Building Description Cement Fibre, Main Level Entry with Lower/Upper Lvl(s)
Faces South
Foundation Poured Concrete
Sewer Sewer Connected
Water Municipal
Additional Building Exists
Structure Type Cement Fibre
Others
Tax ID 029-738-903
Ownership Freehold/Strata
Pets Description Aquariums, Birds, Caged Mammals, Cats, Dogs
Read Less Info
Want to know what your home might be worth? Contact us for a FREE valuation!

Our team is ready to help you sell your home for the highest possible price ASAP
Bought with Engel & Volkers Vancouver Island








