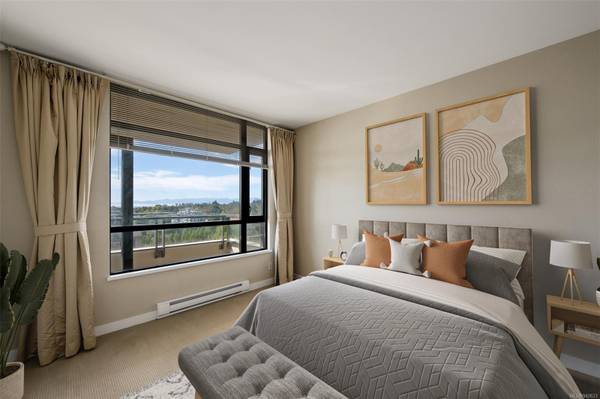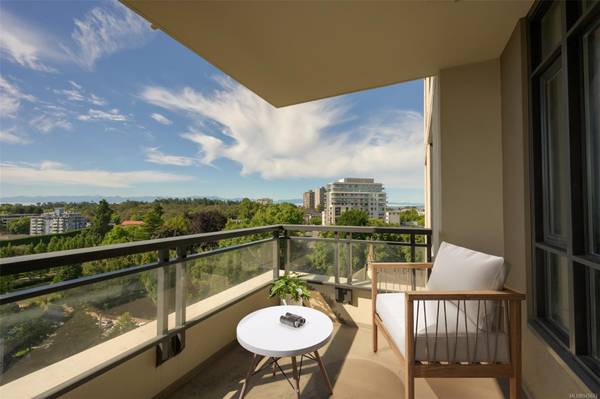$838,000
For more information regarding the value of a property, please contact us for a free consultation.
2 Beds
2 Baths
839 SqFt
SOLD DATE : 12/01/2023
Key Details
Sold Price $838,000
Property Type Condo
Sub Type Condo Apartment
Listing Status Sold
Purchase Type For Sale
Square Footage 839 sqft
Price per Sqft $998
Subdivision The Belvedere
MLS Listing ID 942633
Sold Date 12/01/23
Style Condo
Bedrooms 2
HOA Fees $512/mo
Rental Info Unrestricted
Year Built 2006
Annual Tax Amount $3,248
Tax Year 2022
Lot Size 871 Sqft
Acres 0.02
Property Description
Welcome to this remarkable unit at the Belvedere in the vibrant heart of Downtown Victoria! This residence offers it all & is situated steps away from the Inner Harbor, Parliament & many top restaurants. This home features 2 beds, 2 baths & a sleek fireplace. As you step into the home, you'll be greeted by breathtaking views of through the floor-to-ceiling windows & SE exposure balcony. The open-concept living space boasts beautiful hardwood floors that seamlessly flow into the kitchen & dining area. The kitchen features granite countertops, warm wooden cabinetry & breakfast bar. The primary suite offers 2 closets for ample storage, a private ensuite bath & a large picture window that bathes the room in the refreshing morning sunlight. The Belvedere is a pet-friendly building with no size restrictions & unrestricted rentals with exceptional amenities including a spacious gym & common room with a pool table! This is Victoria urban living at its best.
Location
Province BC
County Capital Regional District
Area Vi Downtown
Direction Southeast
Rooms
Basement None
Main Level Bedrooms 2
Kitchen 1
Interior
Interior Features Dining/Living Combo
Heating Baseboard, Electric
Cooling None
Flooring Carpet, Hardwood, Tile
Fireplaces Number 1
Fireplaces Type Electric, Living Room
Fireplace 1
Window Features Blinds,Window Coverings
Appliance Dishwasher, F/S/W/D, Garburator, Microwave, Oven Built-In
Laundry In Unit
Exterior
Exterior Feature Balcony, Lighting, Low Maintenance Yard, Water Feature
Amenities Available Bike Storage, Common Area, Elevator(s), Fitness Centre, Meeting Room, Recreation Facilities, Secured Entry, Street Lighting, Workshop Area
View Y/N 1
View City, Mountain(s), Ocean
Roof Type Asphalt Torch On
Handicap Access Accessible Entrance, No Step Entrance, Primary Bedroom on Main
Parking Type Attached, Guest, On Street, Underground
Total Parking Spaces 1
Building
Lot Description Central Location, Easy Access
Building Description Brick,Steel and Concrete, Condo
Faces Southeast
Story 16
Foundation Poured Concrete
Sewer Sewer Connected
Water Municipal
Architectural Style Contemporary
Structure Type Brick,Steel and Concrete
Others
HOA Fee Include Caretaker,Garbage Removal,Hot Water,Insurance,Maintenance Grounds,Maintenance Structure,Property Management,Recycling,Water
Tax ID 026-807-271
Ownership Freehold/Strata
Acceptable Financing Purchaser To Finance
Listing Terms Purchaser To Finance
Pets Description Aquariums, Birds, Caged Mammals, Cats, Dogs, Number Limit
Read Less Info
Want to know what your home might be worth? Contact us for a FREE valuation!

Our team is ready to help you sell your home for the highest possible price ASAP
Bought with Royal LePage Coast Capital - Oak Bay








