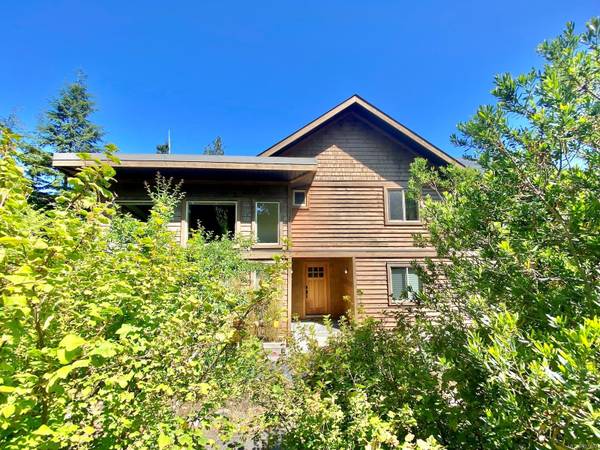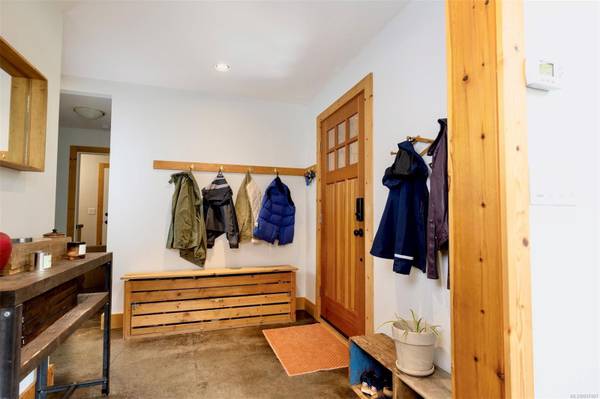$1,150,000
For more information regarding the value of a property, please contact us for a free consultation.
4 Beds
3 Baths
2,351 SqFt
SOLD DATE : 12/04/2023
Key Details
Sold Price $1,150,000
Property Type Multi-Family
Sub Type Half Duplex
Listing Status Sold
Purchase Type For Sale
Square Footage 2,351 sqft
Price per Sqft $489
MLS Listing ID 937407
Sold Date 12/04/23
Style Duplex Side/Side
Bedrooms 4
Rental Info Some Rentals
Year Built 2010
Annual Tax Amount $4,765
Tax Year 2023
Lot Size 7,840 Sqft
Acres 0.18
Property Description
Spacious & cleverly designed 1/2 duplex boasts 4 bedrms & 3 bathrms + bonus flex space perfect for a suite. Centrally located in a family friendly neighbourhood, this bright home features multiple skylights & large windows to let in plenty of light. The open-concept great room features soaring 15ft ceilings, heated concrete floors & generous kitchen with walk-in pantry. A full bath, bedrm + laundry/mud room is also on the main floor. Upstairs houses master bedrm + ensuite, third bedrm & another full bath. The fourth bedrm is located in the bonus flex space that is not only roughed in for a kitchen & additional bathrm, but also has its own exterior entrance. It is currently being used as a rec room but would be an easy suite conversion. There is ample storage throughout including double garage. A private, fully fenced back yard is your own oasis & has direct propane hook up & rainwater catchment. Priced below the assessed value, this property won’t be on the market for long!
Location
Province BC
County Tofino, District Of
Area Pa Tofino
Zoning CD-YW
Direction East
Rooms
Basement None
Main Level Bedrooms 1
Kitchen 1
Interior
Interior Features Dining/Living Combo, Storage, Vaulted Ceiling(s)
Heating Radiant Floor
Cooling None
Flooring Concrete, Hardwood
Equipment Central Vacuum, Electric Garage Door Opener
Window Features Insulated Windows,Skylight(s),Vinyl Frames
Appliance F/S/W/D
Laundry In House
Exterior
Exterior Feature Balcony/Deck, Fenced, Garden, Low Maintenance Yard
Garage Spaces 2.0
View Y/N 1
View Mountain(s)
Roof Type Asphalt Shingle
Handicap Access Ground Level Main Floor
Parking Type Driveway, Garage Double
Total Parking Spaces 3
Building
Lot Description Corner, Cul-de-sac, Family-Oriented Neighbourhood, Rectangular Lot, Sidewalk, Southern Exposure
Building Description Frame Wood,Insulation All,Shingle-Wood, Duplex Side/Side
Faces East
Story 2
Foundation Slab
Sewer Sewer Connected
Water Municipal
Architectural Style West Coast
Additional Building Potential
Structure Type Frame Wood,Insulation All,Shingle-Wood
Others
Tax ID 028-410-513
Ownership Freehold/Strata
Pets Description Aquariums, Birds, Caged Mammals, Cats, Dogs, Number Limit, Size Limit
Read Less Info
Want to know what your home might be worth? Contact us for a FREE valuation!

Our team is ready to help you sell your home for the highest possible price ASAP
Bought with RE/MAX Mid-Island Realty (Tfno)








