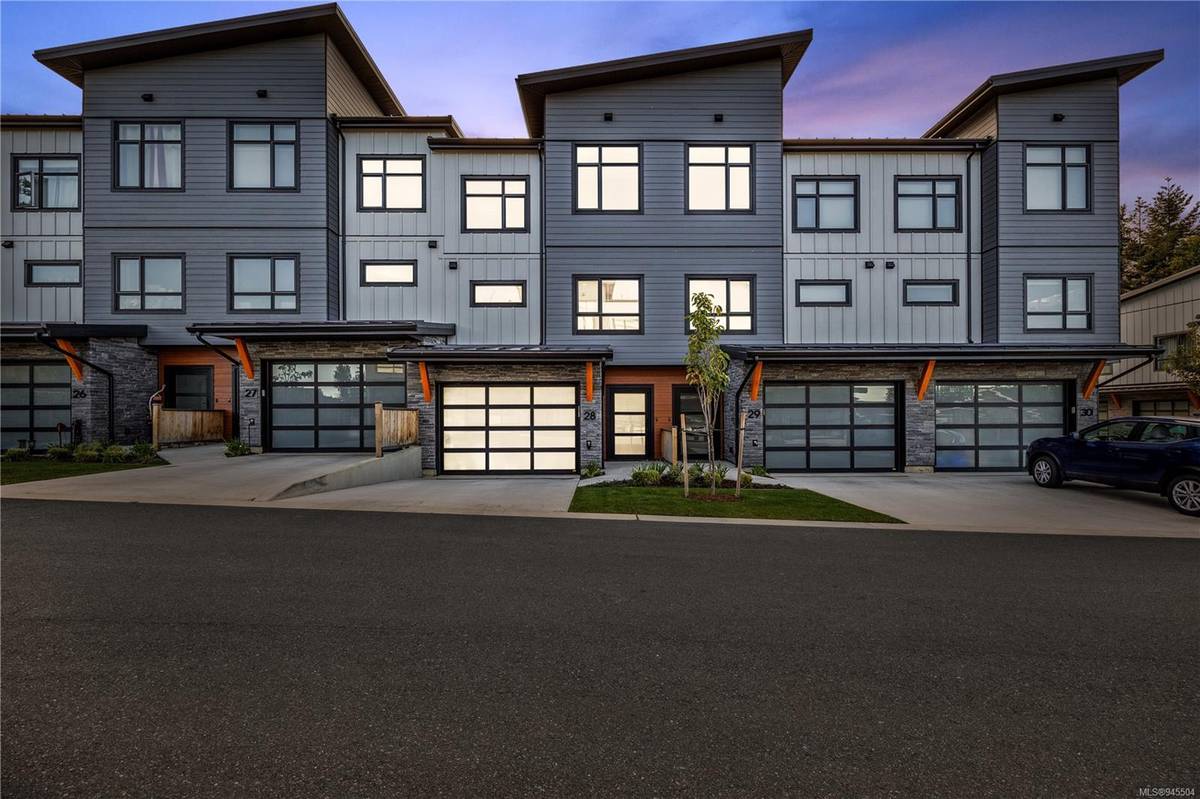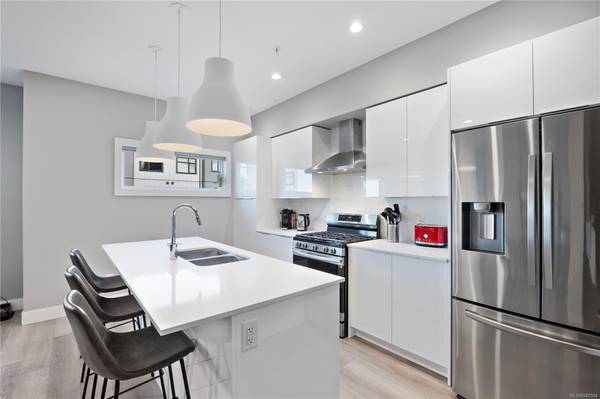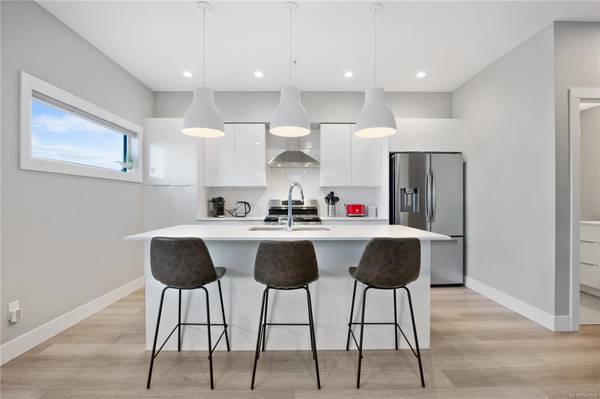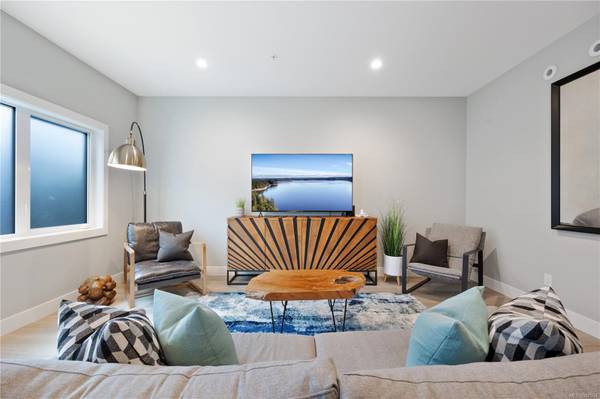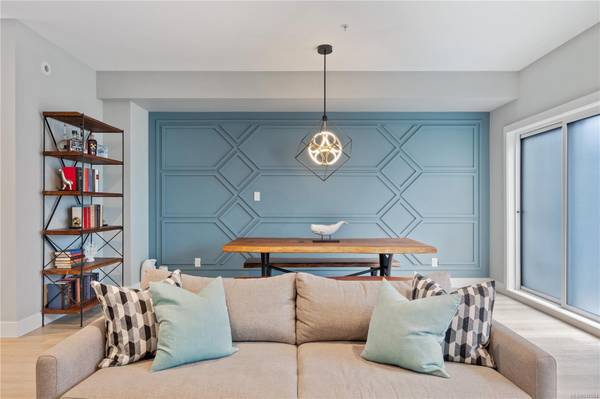$660,000
For more information regarding the value of a property, please contact us for a free consultation.
3 Beds
4 Baths
2,241 SqFt
SOLD DATE : 12/05/2023
Key Details
Sold Price $660,000
Property Type Townhouse
Sub Type Row/Townhouse
Listing Status Sold
Purchase Type For Sale
Square Footage 2,241 sqft
Price per Sqft $294
Subdivision The Blvd
MLS Listing ID 945504
Sold Date 12/05/23
Style Other
Bedrooms 3
HOA Fees $276/mo
Rental Info Some Rentals
Year Built 2021
Annual Tax Amount $3,344
Tax Year 2023
Property Description
This exceptional home offers 2241 sqft of meticulously designed living space, perfect for families seeking room to grow without breaking the bank. Inside, you'll find well-lit and expansive living areas making it an ideal setting for both family life and entertaining. Luxurious features include quartz counters, mountain views, heated tile, vinyl plank floors, a sleek tile and glass shower, blackout blinds in the beds, stainless steel appliances with a gas range, and a garage. With 9' and 10' ceilings, this home exudes a sense of spaciousness and elegance. The lower level works as either a 4th bed or rec room with it's own 4 piece bath. The upper deck is perfect for BBQing with a gas hookup, while the lower level has a patio and a fenced yard for pets. Situated in the quiet end of the complex, this home is close to amenities, recreational opportunities, and all levels of schooling. Stay comfortable year-round with a high-efficiency gas furnace, air conditioning, and hot water on demand.
Location
Province BC
County Courtenay, City Of
Area Cv Crown Isle
Zoning CD-1
Direction Northwest
Rooms
Basement None
Kitchen 1
Interior
Interior Features Cathedral Entry, Closet Organizer, Dining/Living Combo, Eating Area
Heating Forced Air, Natural Gas
Cooling Air Conditioning, Central Air
Flooring Tile, Vinyl
Window Features Blinds,Insulated Windows,Vinyl Frames,Window Coverings
Appliance Dishwasher, F/S/W/D, Range Hood
Laundry In Unit
Exterior
Exterior Feature Balcony/Deck, Fenced, Fencing: Full, Lighting, Security System
Garage Spaces 1.0
Utilities Available Natural Gas To Lot
View Y/N 1
View Mountain(s)
Roof Type Metal
Parking Type Driveway, Garage
Total Parking Spaces 12
Building
Lot Description Recreation Nearby, Shopping Nearby
Building Description Cement Fibre,Frame Wood,Insulation All,Insulation: Ceiling,Insulation: Walls, Other
Faces Northwest
Story 3
Foundation Poured Concrete, Slab
Sewer Sewer Connected
Water Municipal
Architectural Style Contemporary
Structure Type Cement Fibre,Frame Wood,Insulation All,Insulation: Ceiling,Insulation: Walls
Others
HOA Fee Include Garbage Removal,Maintenance Grounds,Maintenance Structure,Pest Control,Property Management,Recycling,Sewer,Water
Tax ID 031-553-630
Ownership Freehold/Strata
Pets Description Aquariums, Birds, Cats, Dogs, Number Limit
Read Less Info
Want to know what your home might be worth? Contact us for a FREE valuation!

Our team is ready to help you sell your home for the highest possible price ASAP
Bought with RE/MAX Ocean Pacific Realty (CX)



