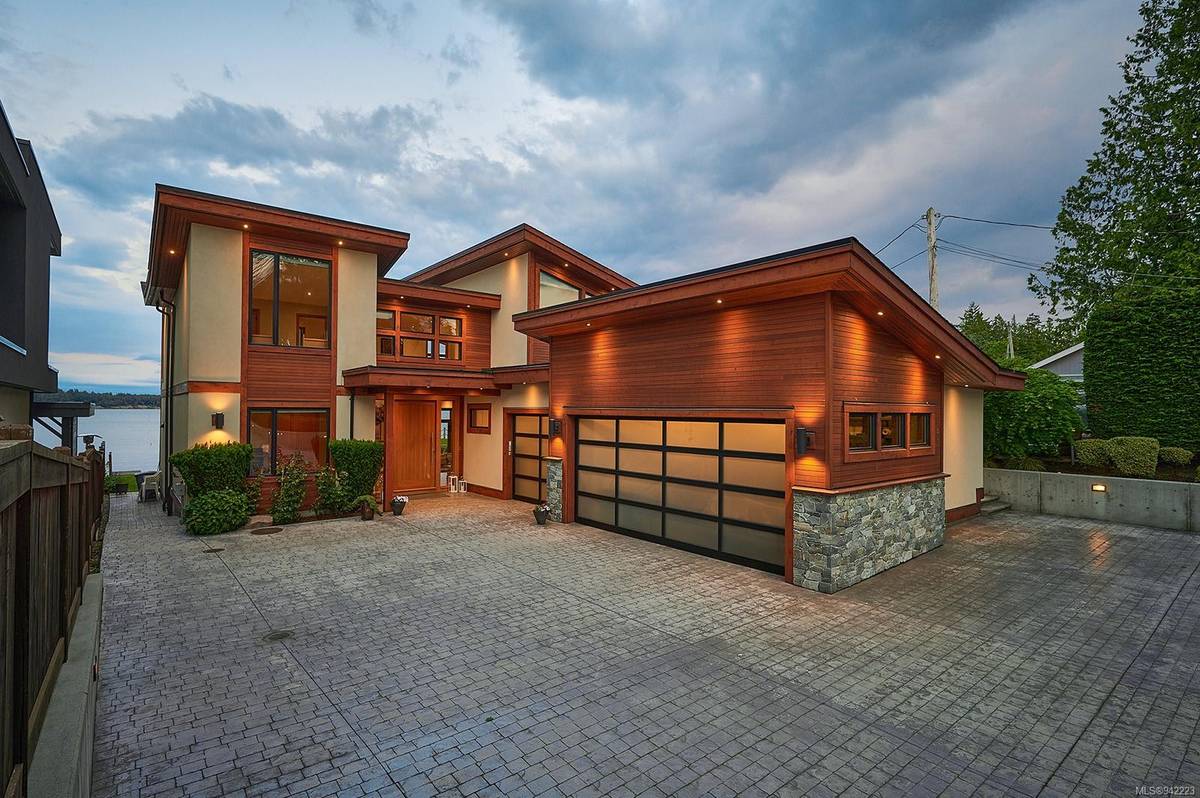$4,200,000
For more information regarding the value of a property, please contact us for a free consultation.
4 Beds
3 Baths
3,324 SqFt
SOLD DATE : 12/06/2023
Key Details
Sold Price $4,200,000
Property Type Single Family Home
Sub Type Single Family Detached
Listing Status Sold
Purchase Type For Sale
Square Footage 3,324 sqft
Price per Sqft $1,263
MLS Listing ID 942223
Sold Date 12/06/23
Style Main Level Entry with Upper Level(s)
Bedrooms 4
Rental Info Unrestricted
Year Built 2011
Annual Tax Amount $11,008
Tax Year 2022
Lot Size 0.330 Acres
Acres 0.33
Property Description
This 3,324 sqft award-winning 4 beds/3baths contemporary style home offers uncompromised quality & attention to detail. The pivot hinge front door opens up to an 18’ high foyer & open concept living space w/ nearly 11’ ceilings, oversized windows seamlessly connecting the interior & exterior living spaces. The designer kitchen features a Viking gas range, quartz waterfall countertops & walk-in pantry. Highlights include a great room w/ a stone fireplace, floating staircase, coffered ceilings, media room, control4, wine room/4th bedroom & 3 car garage. The primary bedroom has stunning ocean views with 13ft vaulted ceilings & spa-like ensuite w/ a large walk-in rain shower and soaker tub. This outstanding low-bank waterfront backyard offers 1,118 sqft of patio space w/ a built-in kitchen, manicured landscaping, private mooring buoy, & staircase to a lower-level waterfront deck w/ panoramic views. Experience stunning sunrises & watch the boats sail by from this truly spectacular home.
Location
Province BC
County Capital Regional District
Area Ns Bazan Bay
Direction West
Rooms
Basement Crawl Space
Main Level Bedrooms 1
Kitchen 1
Interior
Interior Features Cathedral Entry, Closet Organizer, Dining/Living Combo, Vaulted Ceiling(s), Wine Storage
Heating Electric, Forced Air, Heat Pump, Propane
Cooling Air Conditioning
Flooring Tile, Wood
Fireplaces Number 1
Fireplaces Type Gas
Equipment Central Vacuum, Electric Garage Door Opener
Fireplace 1
Window Features Blinds,Skylight(s)
Appliance Dishwasher, F/S/W/D, Microwave, Range Hood
Laundry In House
Exterior
Exterior Feature Balcony/Patio, Fencing: Full, Outdoor Kitchen, Sprinkler System
Garage Spaces 3.0
Waterfront 1
Waterfront Description Ocean
View Y/N 1
View Mountain(s), Ocean
Roof Type Asphalt Torch On
Parking Type Attached, Driveway, Garage Triple
Total Parking Spaces 6
Building
Lot Description Rectangular Lot
Building Description Frame Wood,Stone,Stucco,Wood, Main Level Entry with Upper Level(s)
Faces West
Foundation Poured Concrete
Sewer Sewer Connected
Water Municipal
Architectural Style Contemporary
Structure Type Frame Wood,Stone,Stucco,Wood
Others
Tax ID 024-861-782
Ownership Freehold
Pets Description Aquariums, Birds, Caged Mammals, Cats, Dogs
Read Less Info
Want to know what your home might be worth? Contact us for a FREE valuation!

Our team is ready to help you sell your home for the highest possible price ASAP
Bought with Island Realm Real Estate








