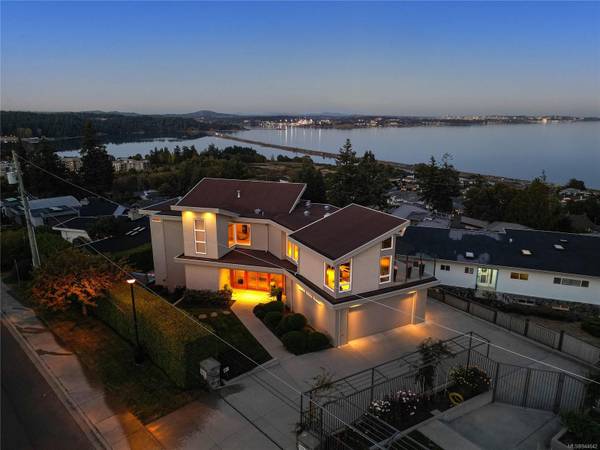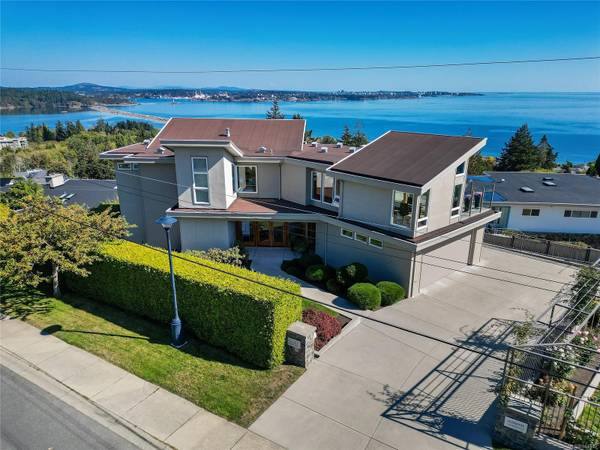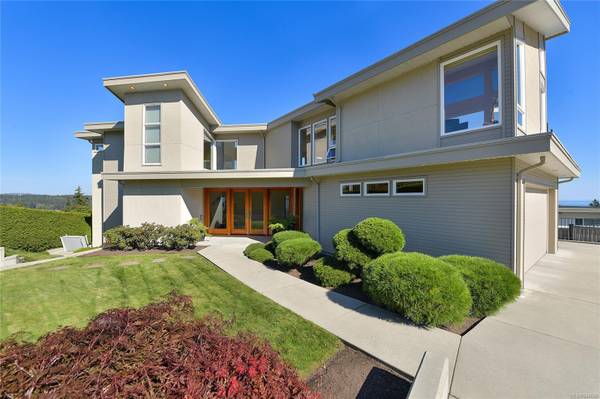$2,240,000
For more information regarding the value of a property, please contact us for a free consultation.
5 Beds
5 Baths
4,199 SqFt
SOLD DATE : 12/06/2023
Key Details
Sold Price $2,240,000
Property Type Single Family Home
Sub Type Single Family Detached
Listing Status Sold
Purchase Type For Sale
Square Footage 4,199 sqft
Price per Sqft $533
MLS Listing ID 944642
Sold Date 12/06/23
Style Ground Level Entry With Main Up
Bedrooms 5
Rental Info Unrestricted
Year Built 2009
Annual Tax Amount $8,620
Tax Year 2023
Lot Size 7,405 Sqft
Acres 0.17
Property Description
SPECTACULAR EXPANSIVE 180 degree OCEAN VIEW overlooking the City, Cruise ships, CFB Esquimalt, Fisgard Lighthouse, Hatley Castle, marine traffic & Mt. Baker. This gorgeous bright & airy modern home has 5 Bdr, 5 Bth, 2 LRG Offices + 1 Den (incl. 1Bdr+Den legal suite that’s a top 5-star rated AirBnB/VRBO). Exquisitely finished in natural Maple wood floors, Maple cabinets, Maple doors & trim, stone countertops, & 12’ vaulted ceilings with floor-to-ceiling windows. In-floor radiant heat, hot-water on demand & ductless heat pump make this home comfortable, efficient & allergen-free. Two massive concrete OCEAN VIEW balconies, manicured landscaping, raised concrete garden beds, and a beautiful rose garden surrounded by metal trellises, make outdoor living a delight! There’s ample parking with double garage, suite parking, & portable storage/RV parking space. Steps to a sandy beach and many walking trails.
Location
Province BC
County Capital Regional District
Area Co Lagoon
Direction West
Rooms
Basement Finished, Full, Walk-Out Access, With Windows
Main Level Bedrooms 2
Kitchen 2
Interior
Interior Features Bathroom Roughed-In, Breakfast Nook, Closet Organizer, Dining/Living Combo, French Doors, Soaker Tub, Storage, Vaulted Ceiling(s)
Heating Heat Pump, Heat Recovery, Natural Gas, Radiant Floor
Cooling Air Conditioning, Partial, Wall Unit(s)
Flooring Tile, Wood
Fireplaces Number 2
Fireplaces Type Gas, Living Room
Equipment Central Vacuum, Electric Garage Door Opener, Security System
Fireplace 1
Window Features Blinds,Insulated Windows,Vinyl Frames
Appliance Dishwasher, F/S/W/D, Hot Tub, Microwave, Oven Built-In, Oven/Range Electric, Oven/Range Gas, Range Hood
Laundry In House, In Unit
Exterior
Exterior Feature Balcony/Patio, Fenced, Low Maintenance Yard, Sprinkler System
Garage Spaces 2.0
Utilities Available Cable To Lot, Compost, Electricity To Lot, Garbage, Natural Gas To Lot, Phone To Lot, Recycling
View Y/N 1
View Ocean
Roof Type Asphalt Torch On
Parking Type Attached, Driveway, Garage Double, RV Access/Parking
Total Parking Spaces 8
Building
Lot Description Irrigation Sprinkler(s), Landscaped, Private
Building Description Frame Wood,Insulation All,Stucco,Wood, Ground Level Entry With Main Up
Faces West
Foundation Poured Concrete
Sewer Sewer Connected
Water Municipal
Additional Building Exists
Structure Type Frame Wood,Insulation All,Stucco,Wood
Others
Tax ID 027-014-002
Ownership Freehold
Acceptable Financing Purchaser To Finance
Listing Terms Purchaser To Finance
Pets Description Aquariums, Birds, Caged Mammals, Cats, Dogs
Read Less Info
Want to know what your home might be worth? Contact us for a FREE valuation!

Our team is ready to help you sell your home for the highest possible price ASAP
Bought with JKS Realty & Property Management








