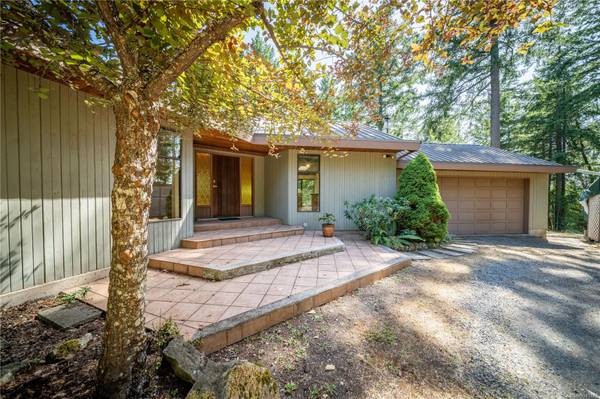$840,000
For more information regarding the value of a property, please contact us for a free consultation.
3 Beds
2 Baths
1,681 SqFt
SOLD DATE : 12/07/2023
Key Details
Sold Price $840,000
Property Type Single Family Home
Sub Type Single Family Detached
Listing Status Sold
Purchase Type For Sale
Square Footage 1,681 sqft
Price per Sqft $499
MLS Listing ID 941472
Sold Date 12/07/23
Style Rancher
Bedrooms 3
Rental Info Unrestricted
Year Built 1991
Annual Tax Amount $4,029
Tax Year 2022
Lot Size 6.250 Acres
Acres 6.25
Property Description
Stunning southerly views down the Trincomali Channel to the Gulf Islands, local North Shore Mountains and down to the San Juans. Totally private 6.25 acre hilltop home consisting of 3 bedrooms, 2 bathrooms, with open plan living room with vaulted ceiling, dining room and kitchen, all taking in the breath-taking views. Sun all day on this completely private home with established gardens, ponds, easy level driveway with large circular turn around, double garage and storage outbuilding. Lots of room for a private guest cottage too (buyer to confirm with Islands Trust). Looking for a private, sunny retreat from the world .... this is a must see. Access to Thetis by 10 BC Ferry sailings daily from Chemainus at $ 20.25 car and driver return with an Experience card or Seair scheduled daily flights from Vancouver. Thetis Island has 2 marinas, coffee shop, pub, liquor store, small convenience store, elementary school, free boat launch, community centre with lots of events, tennis court & more.
Location
Province BC
County Islands Trust
Area Isl Thetis Island
Direction South
Rooms
Other Rooms Storage Shed, Workshop
Basement Crawl Space
Main Level Bedrooms 3
Kitchen 1
Interior
Interior Features Cathedral Entry, Dining/Living Combo, Storage
Heating Electric, Hot Water
Cooling None
Flooring Hardwood
Fireplaces Number 1
Fireplaces Type Insert
Fireplace 1
Window Features Insulated Windows,Skylight(s)
Appliance Dishwasher, F/S/W/D
Laundry In House
Exterior
Exterior Feature Balcony/Deck, Garden
Garage Spaces 2.0
Utilities Available Electricity To Lot
View Y/N 1
View Mountain(s), Ocean
Roof Type Metal
Handicap Access Accessible Entrance, Ground Level Main Floor, Primary Bedroom on Main, Wheelchair Friendly
Parking Type Garage Double, Open, RV Access/Parking
Total Parking Spaces 4
Building
Lot Description Acreage, Easy Access, Marina Nearby, Park Setting, Private, Recreation Nearby, Southern Exposure
Building Description Concrete,Frame Wood,Insulation: Ceiling,Insulation: Walls,Wood, Rancher
Faces South
Foundation Poured Concrete
Sewer Septic System
Water Well: Drilled
Structure Type Concrete,Frame Wood,Insulation: Ceiling,Insulation: Walls,Wood
Others
Tax ID 000-275-654
Ownership Freehold
Pets Description Aquariums, Birds, Caged Mammals, Cats, Dogs
Read Less Info
Want to know what your home might be worth? Contact us for a FREE valuation!

Our team is ready to help you sell your home for the highest possible price ASAP
Bought with Unrepresented Buyer Pseudo-Office








