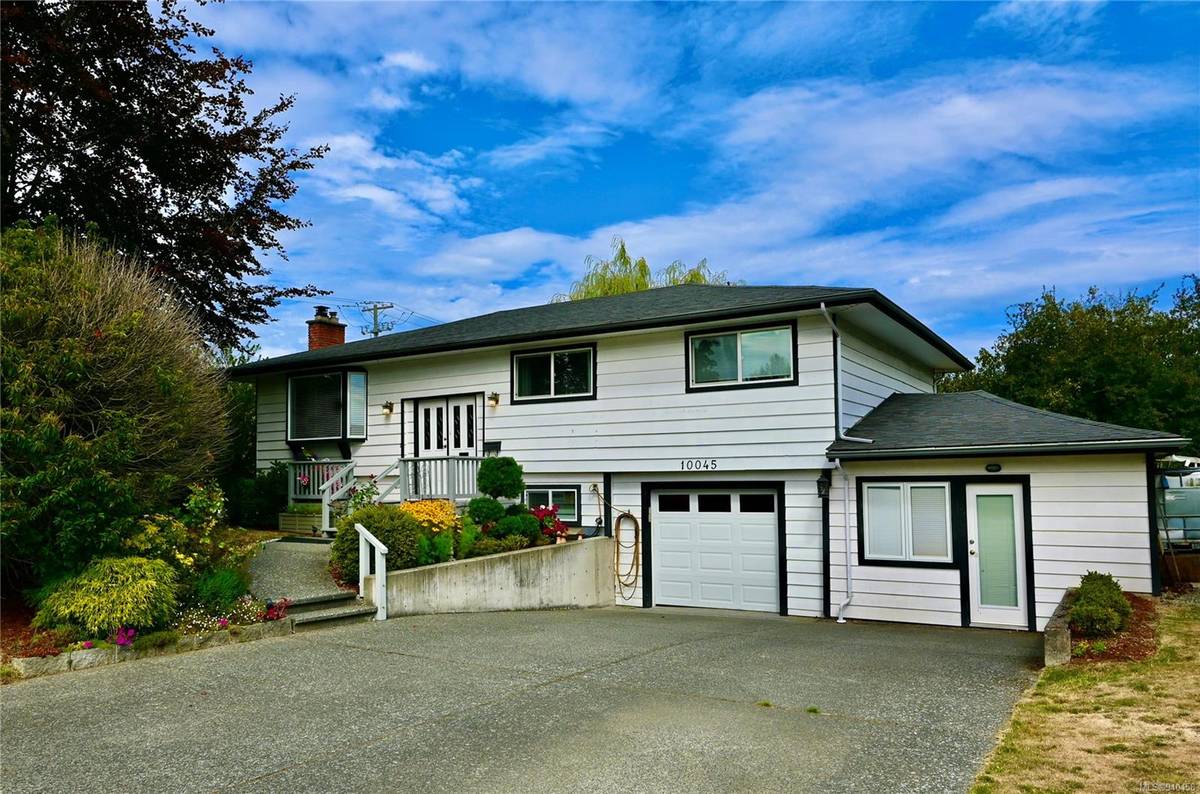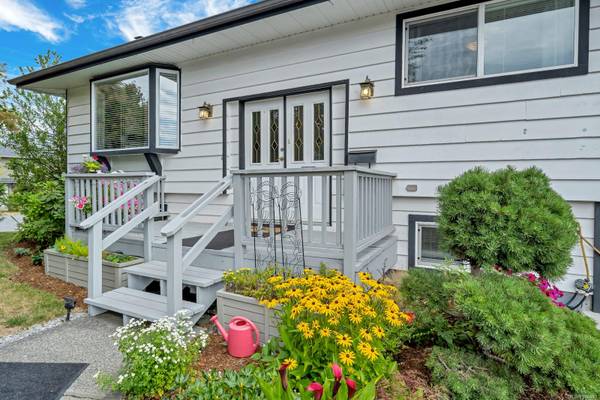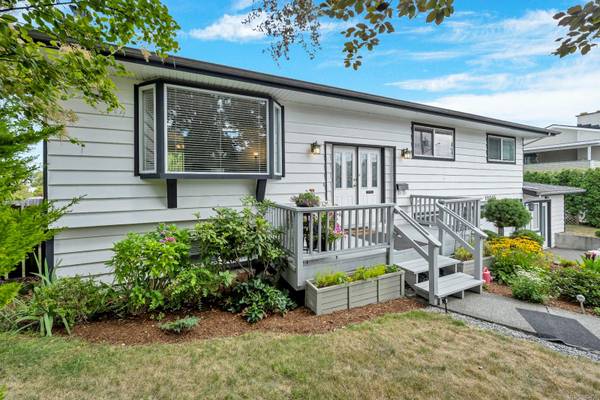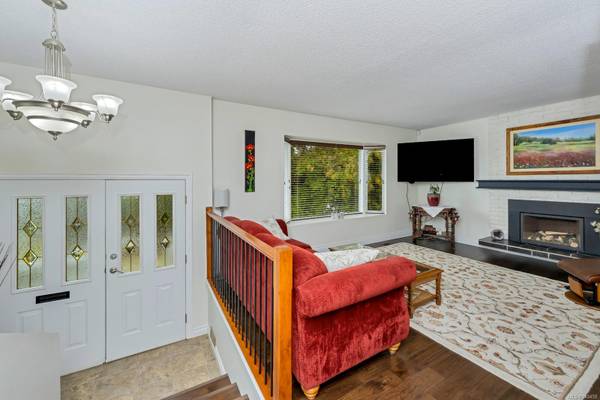$1,160,000
For more information regarding the value of a property, please contact us for a free consultation.
4 Beds
3 Baths
2,312 SqFt
SOLD DATE : 12/07/2023
Key Details
Sold Price $1,160,000
Property Type Single Family Home
Sub Type Single Family Detached
Listing Status Sold
Purchase Type For Sale
Square Footage 2,312 sqft
Price per Sqft $501
MLS Listing ID 940458
Sold Date 12/07/23
Style Split Entry
Bedrooms 4
Rental Info Unrestricted
Year Built 1970
Annual Tax Amount $3,247
Tax Year 2023
Lot Size 8,276 Sqft
Acres 0.19
Property Description
A beautiful family home that has been lovingly cared for and in pristine condition with nothing to do but move in and enjoy. 4 bedrooms and 3 bathrooms in total. Three bedrooms plus 1 1/2 baths up. Engineered hard wood floors up. Down is a fully self contained legal 1 bedroom suite. A basement garage with workshop where the seller restored his classic 1953 MG TD2 convertible. Attached is a separate office/studio which will be perfect for a Professional or someone working from home. This home has been attractively updated and you will be impressed with the workmanship. But there is an opportunity here to expand the suite into the Furnace area or to include the garage as additional living space down the road.Heat pump in North East corner. On-Demand Hot Water system. High efficiency gas furnace with Electronic Air filter. Gas fireplace in living room.Container veggie gardens.Large,corner lot,close to downtown Sidney
Location
Province BC
County Capital Regional District
Area Si Sidney North-East
Direction West
Rooms
Other Rooms Workshop
Basement Full, Partially Finished, Walk-Out Access
Main Level Bedrooms 3
Kitchen 2
Interior
Interior Features Dining/Living Combo, Workshop
Heating Electric, Forced Air, Natural Gas
Cooling Air Conditioning
Flooring Basement Slab, Carpet, Concrete, Hardwood, Tile
Fireplaces Number 1
Fireplaces Type Gas
Equipment Central Vacuum, Electric Garage Door Opener, Sump Pump
Fireplace 1
Window Features Blinds,Insulated Windows,Screens,Vinyl Frames,Window Coverings
Appliance Dishwasher, F/S/W/D, Microwave, Range Hood, Refrigerator
Laundry In House
Exterior
Exterior Feature Balcony/Patio, Fencing: Full, Fencing: Partial, Garden
Garage Spaces 1.0
Utilities Available Cable To Lot, Electricity To Lot, Garbage
View Y/N 1
View City
Roof Type Asphalt Shingle
Handicap Access Ground Level Main Floor
Parking Type Additional, Attached, Driveway, Garage, On Street
Total Parking Spaces 3
Building
Lot Description Corner, Family-Oriented Neighbourhood, Level, Rectangular Lot
Building Description Frame Wood,Insulation: Ceiling,Shingle-Other,Wood, Split Entry
Faces West
Foundation Poured Concrete
Sewer Sewer To Lot
Water Municipal
Additional Building Exists
Structure Type Frame Wood,Insulation: Ceiling,Shingle-Other,Wood
Others
Restrictions ALR: No
Tax ID 001-863-258
Ownership Freehold
Acceptable Financing Purchaser To Finance
Listing Terms Purchaser To Finance
Pets Description Aquariums, Birds, Caged Mammals, Cats, Dogs
Read Less Info
Want to know what your home might be worth? Contact us for a FREE valuation!

Our team is ready to help you sell your home for the highest possible price ASAP
Bought with Coldwell Banker Oceanside Real Estate








