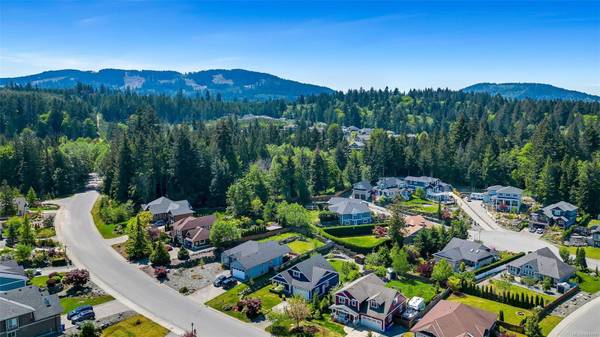$932,500
For more information regarding the value of a property, please contact us for a free consultation.
4 Beds
3 Baths
1,851 SqFt
SOLD DATE : 12/11/2023
Key Details
Sold Price $932,500
Property Type Single Family Home
Sub Type Single Family Detached
Listing Status Sold
Purchase Type For Sale
Square Footage 1,851 sqft
Price per Sqft $503
Subdivision Mill Springs
MLS Listing ID 944080
Sold Date 12/11/23
Style Main Level Entry with Upper Level(s)
Bedrooms 4
HOA Fees $13/mo
Rental Info Unrestricted
Year Built 2009
Annual Tax Amount $4,118
Tax Year 2022
Lot Size 10,018 Sqft
Acres 0.23
Property Description
New Price! Beautiful 4 bedroom 3 bathroom home on just under ¼ acre in peaceful Mill Bay! Built in 2009, this home offers hardwood floors, natural gas FP, electric forced air furnace + air conditioning + is a 10-15 min walking distance to Brentwood College School, Mill Bay Marina, and all essentials. Main floor features a large bedroom/office, guest bath, kitchen with stainless steel appliances, dining room and living room with vaulted ceiling and views of the yard + easily accessible laundry room and the primary bedroom with 4-piece ensuite. Upstairs features two large bedrooms and a 4-piece bath. Abundance of sunlight year-round thanks to XL windows! Large patio+awesome yard with loads of space for kids to play! This property in the Mill Springs strata is an excellent opportunity to join a family friendly community where pride of ownership is evident. Close to many parks and trails of the Cowichan Valley! Enjoy incredible value and outstanding quality of life in Mill Bay.
Location
Province BC
County Cowichan Valley Regional District
Area Ml Mill Bay
Direction Northeast
Rooms
Other Rooms Storage Shed
Basement Crawl Space, Not Full Height
Main Level Bedrooms 2
Kitchen 1
Interior
Heating Electric, Forced Air
Cooling Air Conditioning
Flooring Hardwood
Fireplaces Number 1
Fireplaces Type Gas
Fireplace 1
Window Features Vinyl Frames
Appliance Dishwasher, Microwave, Oven/Range Electric, Refrigerator
Laundry In House
Exterior
Exterior Feature Balcony/Patio, Fencing: Full, Garden, Sprinkler System
Garage Spaces 2.0
Utilities Available Cable To Lot, Electricity To Lot, Natural Gas Available, Natural Gas To Lot, Phone Available, Underground Utilities
View Y/N 1
View Other
Roof Type Asphalt Shingle
Parking Type Driveway, Garage Double, On Street
Total Parking Spaces 4
Building
Lot Description Curb & Gutter, Easy Access, Family-Oriented Neighbourhood, Irrigation Sprinkler(s), Landscaped, Marina Nearby, Near Golf Course, Recreation Nearby, Serviced, Shopping Nearby, Sidewalk
Building Description Cement Fibre,Frame Wood,Insulation: Ceiling,Insulation: Walls,Wood, Main Level Entry with Upper Level(s)
Faces Northeast
Foundation Poured Concrete
Sewer Sewer Connected
Water Regional/Improvement District
Architectural Style West Coast
Structure Type Cement Fibre,Frame Wood,Insulation: Ceiling,Insulation: Walls,Wood
Others
Restrictions Building Scheme,Easement/Right of Way,Restrictive Covenants
Tax ID 027-576-159
Ownership Freehold/Strata
Pets Description Aquariums, Birds, Caged Mammals, Cats, Dogs
Read Less Info
Want to know what your home might be worth? Contact us for a FREE valuation!

Our team is ready to help you sell your home for the highest possible price ASAP
Bought with Pemberton Holmes Ltd. (Dun)








