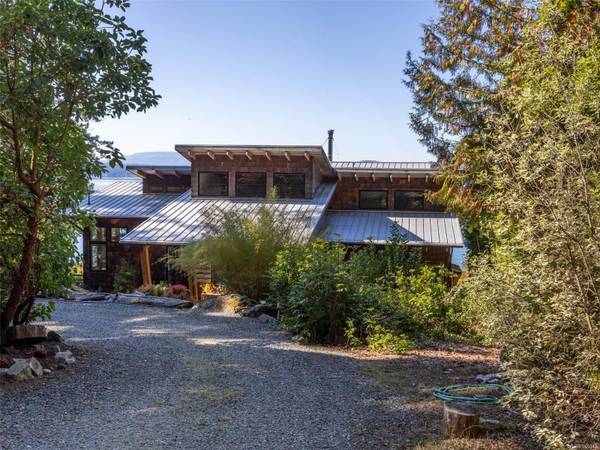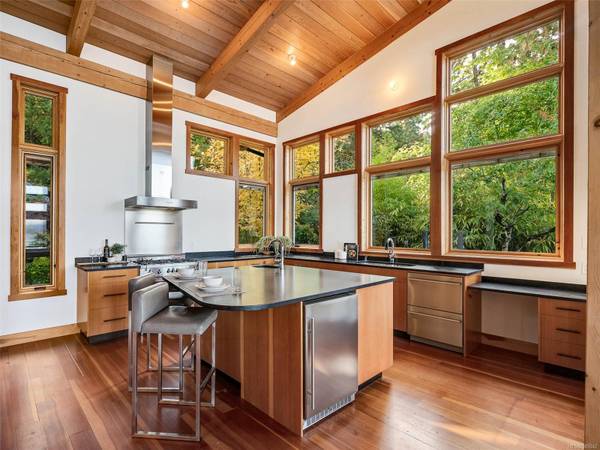$2,537,500
For more information regarding the value of a property, please contact us for a free consultation.
2 Beds
2 Baths
2,288 SqFt
SOLD DATE : 12/14/2023
Key Details
Sold Price $2,537,500
Property Type Single Family Home
Sub Type Single Family Detached
Listing Status Sold
Purchase Type For Sale
Square Footage 2,288 sqft
Price per Sqft $1,109
MLS Listing ID 945042
Sold Date 12/14/23
Style Main Level Entry with Upper Level(s)
Bedrooms 2
Rental Info Unrestricted
Year Built 2007
Annual Tax Amount $8,593
Tax Year 2022
Lot Size 0.700 Acres
Acres 0.7
Property Description
Nestled in the heart of Ardmore, this gorgeous 2007 custom architectural home is luxury. West-facing, this residence provides breathtaking ocean views that stretch as far as the eye can see. The stone deck looks up the inlet to Arbutus Ridge & Salt Spring Island. This home offers an open floor plan, kitchen w high-end Fisher Paykel appliances, stone countertops & sit-up bar complemented by heated wood and tile floors. Everywhere you look are windows with the seamless integration of blinds built in. The versatile loft is ideal for another bedroom or office. Cozy up by the warm wood-burning FP, creating a perfect ambiance for relaxation. The ensuite features a luxurious soaker tub strategically placed to offer serene views of the surrounding trees. This property offers privacy & a low-maintenance yard that is a haven of tranquility, leading you down a chip trail to your private beach access. Enjoy swimming & kayaking or simply bask in the serenity while taking in the panoramic view.
Location
Province BC
County Capital Regional District
Area Ns Ardmore
Direction East
Rooms
Basement Crawl Space
Main Level Bedrooms 1
Kitchen 1
Interior
Interior Features Dining/Living Combo, French Doors, Soaker Tub, Vaulted Ceiling(s)
Heating Baseboard, Electric, Radiant Floor
Cooling None
Flooring Tile, Wood
Fireplaces Number 1
Fireplaces Type Living Room, Wood Burning
Fireplace 1
Window Features Blinds,Skylight(s),Wood Frames
Appliance Dishwasher, F/S/W/D, Oven/Range Gas, Range Hood
Laundry In House
Exterior
Exterior Feature Low Maintenance Yard
Waterfront 1
Waterfront Description Ocean
View Y/N 1
View Mountain(s), Ocean
Roof Type Metal
Handicap Access Primary Bedroom on Main
Parking Type Driveway
Total Parking Spaces 3
Building
Lot Description Irrigation Sprinkler(s), Private, Quiet Area, Walk on Waterfront
Building Description Wood, Main Level Entry with Upper Level(s)
Faces East
Foundation Poured Concrete
Sewer Septic System
Water Municipal
Architectural Style West Coast
Additional Building None
Structure Type Wood
Others
Tax ID 007-430-281
Ownership Freehold
Acceptable Financing Purchaser To Finance
Listing Terms Purchaser To Finance
Pets Description Aquariums, Birds, Caged Mammals, Cats, Dogs
Read Less Info
Want to know what your home might be worth? Contact us for a FREE valuation!

Our team is ready to help you sell your home for the highest possible price ASAP
Bought with Royal LePage Coast Capital - Sidney








