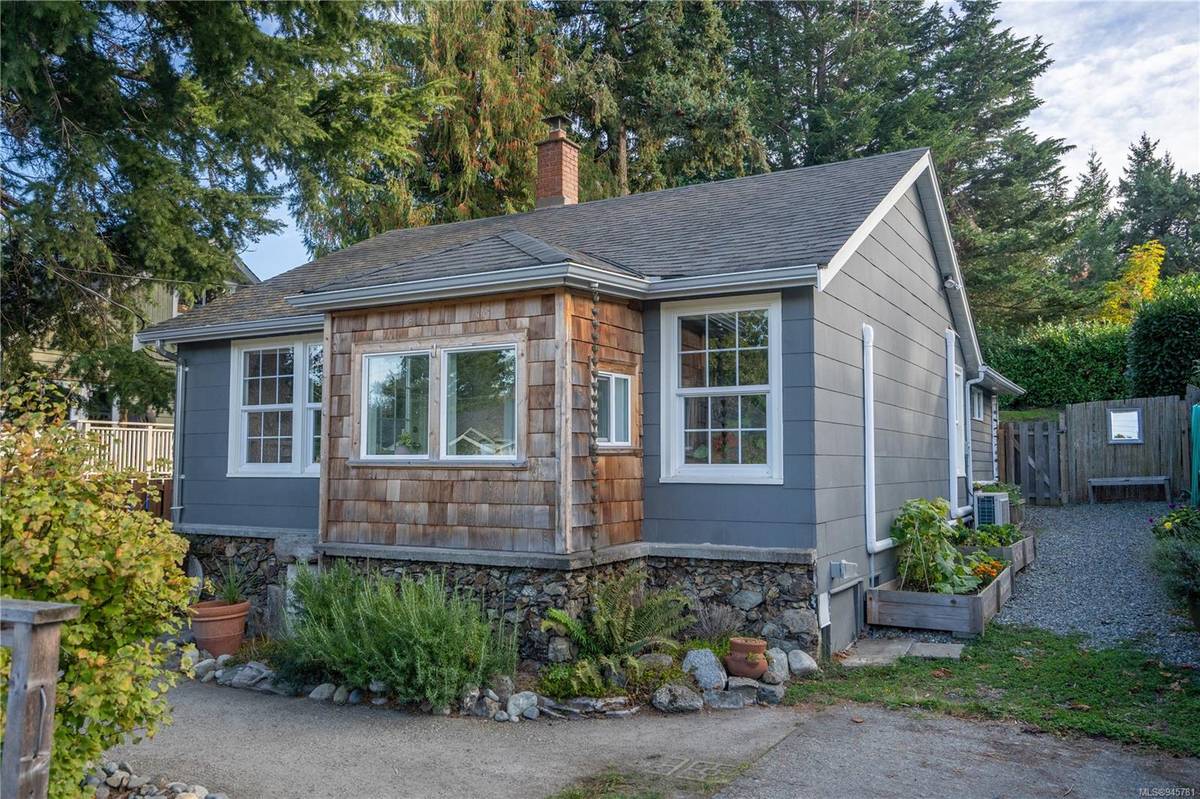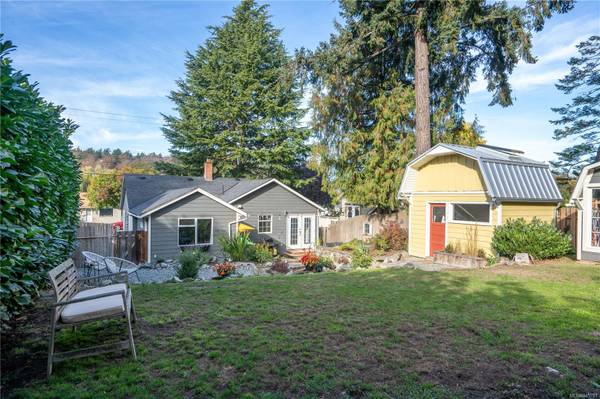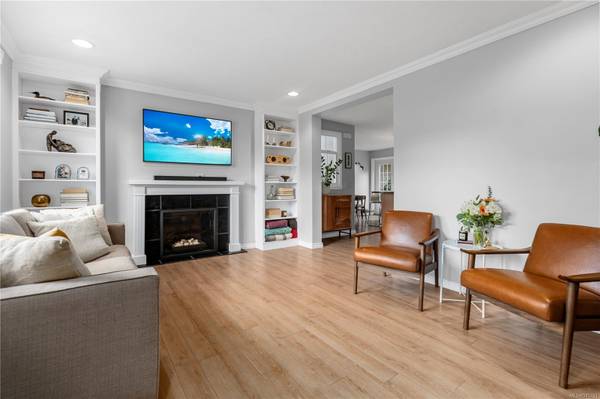$950,000
For more information regarding the value of a property, please contact us for a free consultation.
2 Beds
2 Baths
1,053 SqFt
SOLD DATE : 12/14/2023
Key Details
Sold Price $950,000
Property Type Single Family Home
Sub Type Single Family Detached
Listing Status Sold
Purchase Type For Sale
Square Footage 1,053 sqft
Price per Sqft $902
MLS Listing ID 945781
Sold Date 12/14/23
Style Rancher
Bedrooms 2
Rental Info Unrestricted
Year Built 1943
Annual Tax Amount $4,103
Tax Year 2022
Lot Size 6,098 Sqft
Acres 0.14
Lot Dimensions 50 ft wide x 120 ft deep
Property Description
Finally, the one you've been waiting for! Welcome to this charming and tastefully renovated 1940's character rancher tucked away in mature trees on a quiet street. Features include a cozy gas fireplace, gas hot water on demand, ductless heat pump with A/C, EV charger outlet, and vinyl flooring. This 2 bed, 2 bath, 1053 sq ft little gem is perfect for small families or retirees. You will fall in love with the stunningly manicured backyard - French doors from the kitchen usher you onto the patio that is ideal for summer entertaining. Relax in your gorgeous, fully fenced, massive south-facing yard with multiple garden beds, terraced landscaping, and extra shed for storage. An adorable detached wired studio with a loft bed and skylight for whatever your heart desires; an art studio, guest suite or home-based business. Location is 10/10, close to all amenities including the E&N Trail & only minutes to downtown. Don't miss out on this Esquimalt dream home!
Location
Province BC
County Capital Regional District
Area Es Rockheights
Zoning RS-6
Direction North
Rooms
Other Rooms Storage Shed
Basement Crawl Space
Main Level Bedrooms 2
Kitchen 1
Interior
Heating Heat Pump, Natural Gas
Cooling Air Conditioning
Flooring Tile, Vinyl
Fireplaces Number 1
Fireplaces Type Gas, Living Room
Fireplace 1
Window Features Vinyl Frames
Appliance Dishwasher, Dryer, Microwave, Oven/Range Electric, Refrigerator, Washer
Laundry In House
Exterior
Exterior Feature Balcony/Patio, Fencing: Full, Garden
Utilities Available Natural Gas To Lot
Roof Type Fibreglass Shingle
Handicap Access Ground Level Main Floor, Primary Bedroom on Main
Parking Type Driveway, EV Charger: Dedicated - Installed
Total Parking Spaces 1
Building
Lot Description Family-Oriented Neighbourhood, Private, Rectangular Lot, Southern Exposure, Wooded Lot
Building Description Cement Fibre,Frame Wood,Insulation: Ceiling,Insulation: Walls, Rancher
Faces North
Foundation Poured Concrete
Sewer Sewer Connected
Water Municipal
Architectural Style Character
Structure Type Cement Fibre,Frame Wood,Insulation: Ceiling,Insulation: Walls
Others
Tax ID 005-706-602
Ownership Freehold
Pets Description Aquariums, Birds, Caged Mammals, Cats, Dogs
Read Less Info
Want to know what your home might be worth? Contact us for a FREE valuation!

Our team is ready to help you sell your home for the highest possible price ASAP
Bought with Engel & Volkers Vancouver Island








