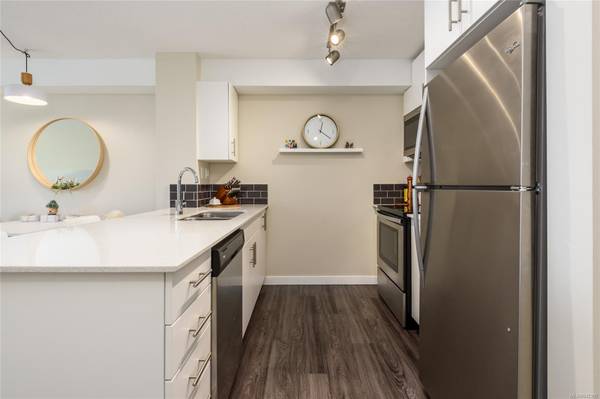$385,000
For more information regarding the value of a property, please contact us for a free consultation.
1 Bed
1 Bath
606 SqFt
SOLD DATE : 12/14/2023
Key Details
Sold Price $385,000
Property Type Condo
Sub Type Condo Apartment
Listing Status Sold
Purchase Type For Sale
Square Footage 606 sqft
Price per Sqft $635
Subdivision Riverstone
MLS Listing ID 942385
Sold Date 12/14/23
Style Condo
Bedrooms 1
HOA Fees $233/mo
Rental Info Unrestricted
Year Built 2017
Annual Tax Amount $1,791
Tax Year 2023
Property Description
Modern living meets river views. Bright , cozy 1 bed, 1 bath condo with balcony water view & relaxing living experience. Located on the 3rd floor, this 6-year-old condo offers a kitchen, thoughtfully designed with quartz countertops, stainless steel appliances, and a convenient 3-seat eating bar. Living room provides comfort and access to the balcony with views of Puntledge River. Renovated bedrm features a sliding barn door for added elegance. Unit includes a 4-piece bath and a laundry room is fully equipped with a washer/dryer. The neutral color scheme offers a contemporary and inviting feel allowing for personalization. Riverside Lane's central location grants easy access to various amenities. Enjoy walks along the water or visit the air park. Excellent amenities, secured bike storage, underground parking, and a bookable media room. The unit also includes a storage locker on the same floor. Perfect for first-time home buyers, retirees, or an investment opportunity. Don't miss out!
Location
Province BC
County Courtenay, City Of
Area Cv Courtenay City
Zoning MU-2
Direction Southeast
Rooms
Main Level Bedrooms 1
Kitchen 1
Interior
Interior Features Controlled Entry, Dining/Living Combo, Elevator, Storage
Heating Baseboard, Electric
Cooling None
Flooring Mixed
Window Features Insulated Windows,Vinyl Frames
Appliance Dishwasher, Dryer, Microwave, Oven/Range Electric, Range Hood, Refrigerator, Washer
Laundry In Unit
Exterior
Exterior Feature Balcony
Utilities Available Cable To Lot, Electricity To Lot, Garbage, Phone To Lot, Recycling
Amenities Available Bike Storage, Common Area, Elevator(s), Meeting Room, Secured Entry
Waterfront 1
Waterfront Description River
View Y/N 1
View River
Roof Type Fibreglass Shingle
Handicap Access Accessible Entrance, Wheelchair Friendly
Parking Type Guest, Underground
Total Parking Spaces 3
Building
Lot Description Central Location, Landscaped, Marina Nearby, Recreation Nearby, Shopping Nearby, Sidewalk, Southern Exposure
Building Description Cement Fibre,Frame Wood,Insulation: Ceiling,Insulation: Walls, Condo
Faces Southeast
Story 4
Foundation Poured Concrete
Sewer Sewer Connected
Water Municipal
Structure Type Cement Fibre,Frame Wood,Insulation: Ceiling,Insulation: Walls
Others
HOA Fee Include Caretaker,Garbage Removal,Maintenance Grounds,Maintenance Structure,Sewer,Water
Tax ID 030-198-577
Ownership Freehold/Strata
Pets Description Aquariums, Birds, Caged Mammals, Cats, Dogs, Number Limit
Read Less Info
Want to know what your home might be worth? Contact us for a FREE valuation!

Our team is ready to help you sell your home for the highest possible price ASAP
Bought with Royal LePage-Comox Valley (CV)








