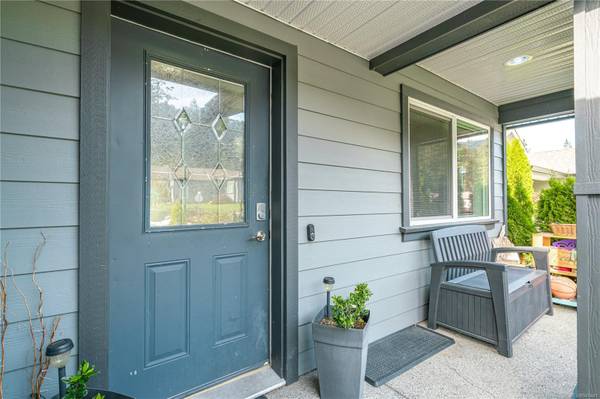$670,000
For more information regarding the value of a property, please contact us for a free consultation.
3 Beds
2 Baths
1,278 SqFt
SOLD DATE : 12/14/2023
Key Details
Sold Price $670,000
Property Type Single Family Home
Sub Type Single Family Detached
Listing Status Sold
Purchase Type For Sale
Square Footage 1,278 sqft
Price per Sqft $524
MLS Listing ID 947441
Sold Date 12/14/23
Style Rancher
Bedrooms 3
HOA Fees $77/mo
Rental Info Unrestricted
Year Built 2009
Annual Tax Amount $3,967
Tax Year 2023
Lot Size 5,662 Sqft
Acres 0.13
Property Description
Affordable 3 bed 2 bath one level home with RV parking, spacious private back yard & mountain views with forest behind. This Shawnigan station home is just a short drive to Victoria or Mill Bay. The front bedroom or den is the perfect quiet getaway, The tiled peninsula-style kitchen with stainless appliances lets you visit with family while preparing meals & adds extra seating options. The large open great room with a fireplace is perfect for family gatherings and can accommodate the largest table! Access to the deck and rear yard is found here for ease of summer BBQs or gardening. The primary bedroom offers a 4-piece ensuite with a soaker tub and separate shower with access to the full crawl space. Another 4-piece bath is conveniently located next to a large bedroom and laundry area. Wander the trails behind the home, visit wineries nearby & enjoy country living & markets in this great community. Such an awesome place to raise children or retire in a quiet setting with less traffic!
Location
Province BC
County Capital Regional District
Area Ml Shawnigan
Direction East
Rooms
Basement Crawl Space
Main Level Bedrooms 3
Kitchen 1
Interior
Interior Features Ceiling Fan(s), Dining/Living Combo
Heating Electric, Forced Air, Natural Gas
Cooling Other
Flooring Carpet, Laminate
Fireplaces Number 1
Fireplaces Type Living Room
Fireplace 1
Appliance Dishwasher, Dryer, Microwave, Refrigerator
Laundry In House
Exterior
Garage Spaces 1.0
Roof Type Asphalt Shingle
Handicap Access Ground Level Main Floor, Primary Bedroom on Main
Total Parking Spaces 3
Building
Lot Description Rectangular Lot
Building Description Cement Fibre, Rancher
Faces East
Story 1
Foundation Poured Concrete
Sewer Sewer Connected
Water Municipal
Structure Type Cement Fibre
Others
Tax ID 027-736-717
Ownership Freehold/Strata
Pets Allowed Birds, Cats, Dogs, Number Limit
Read Less Info
Want to know what your home might be worth? Contact us for a FREE valuation!

Our team is ready to help you sell your home for the highest possible price ASAP
Bought with Pemberton Holmes - Cloverdale








