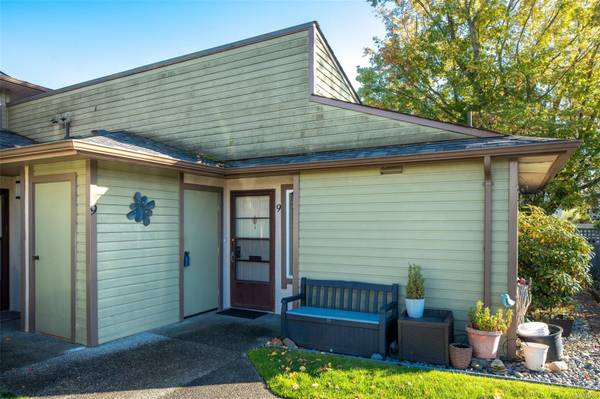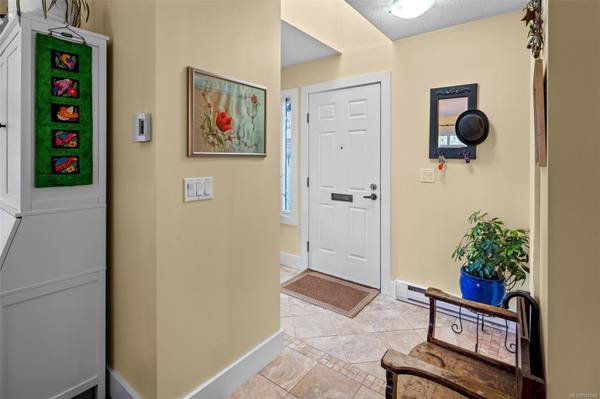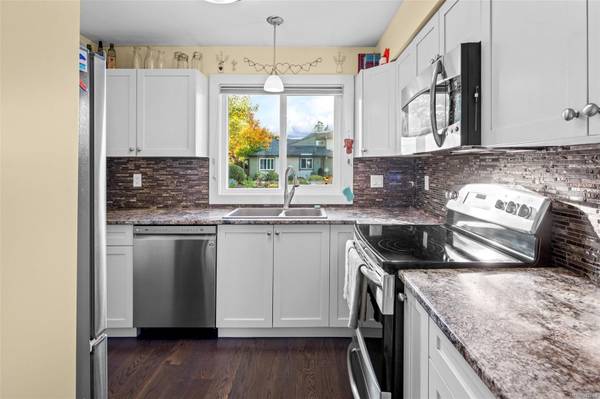$665,000
For more information regarding the value of a property, please contact us for a free consultation.
2 Beds
2 Baths
1,117 SqFt
SOLD DATE : 12/14/2023
Key Details
Sold Price $665,000
Property Type Townhouse
Sub Type Row/Townhouse
Listing Status Sold
Purchase Type For Sale
Square Footage 1,117 sqft
Price per Sqft $595
Subdivision Wildwood Close
MLS Listing ID 945668
Sold Date 12/14/23
Style Rancher
Bedrooms 2
HOA Fees $495/mo
Rental Info Some Rentals
Year Built 1986
Annual Tax Amount $2,233
Tax Year 2022
Lot Size 871 Sqft
Acres 0.02
Property Description
Welcome to Wildwood Close, one of Sidney's most desirable and sought after 55+ complexes. A short stroll to the ocean, easy walkways, and all the shops and amenities on Beacon Ave., you will absolutely love this bright, cheery, and immaculate one level townhome! Features spread out over approx. 1,100 SF include 2 bedrooms (including large primary), 2 bathrooms, skylights, updated kitchen, engineered oak floors, and new windows, plus a large den / hobby room with access to the outside patio. Enjoy the comfort of being part of a safe community in this small enclave of well cared for townhomes, with the privacy and use of your own patios and gardens. This Strata complex is made up of proactive, like-minded owners who are on top of items as required, including replacing the building's exterior with Hardie Board. With so much to offer, including an unbeatable location, you'll definitely want to come see just how special this spotless townhome is. Nothing to do but move in and enjoy!
Location
Province BC
County Capital Regional District
Area Si Sidney North-East
Direction South
Rooms
Other Rooms Storage Shed
Basement None
Main Level Bedrooms 2
Kitchen 1
Interior
Heating Baseboard, Electric
Cooling None
Flooring Hardwood
Fireplaces Number 1
Fireplaces Type Electric, Living Room
Fireplace 1
Appliance Dishwasher, Dryer, Oven/Range Electric, Refrigerator, Washer
Laundry In House, In Unit
Exterior
Exterior Feature Balcony/Patio, Fencing: Partial, Garden
Roof Type Fibreglass Shingle
Handicap Access Ground Level Main Floor, No Step Entrance, Primary Bedroom on Main
Parking Type Additional, Guest, Open
Total Parking Spaces 1
Building
Lot Description Adult-Oriented Neighbourhood, Central Location, Marina Nearby, Quiet Area, Shopping Nearby, Southern Exposure
Building Description Cement Fibre,Wood, Rancher
Faces South
Story 1
Foundation Slab
Sewer Sewer Connected
Water Municipal
Structure Type Cement Fibre,Wood
Others
HOA Fee Include Garbage Removal,Insurance,Maintenance Grounds,Recycling,Sewer,Water
Tax ID 001-935-569
Ownership Freehold/Strata
Pets Description Aquariums, Birds, Cats, Dogs, Number Limit, Size Limit
Read Less Info
Want to know what your home might be worth? Contact us for a FREE valuation!

Our team is ready to help you sell your home for the highest possible price ASAP
Bought with Coldwell Banker Oceanside Real Estate








