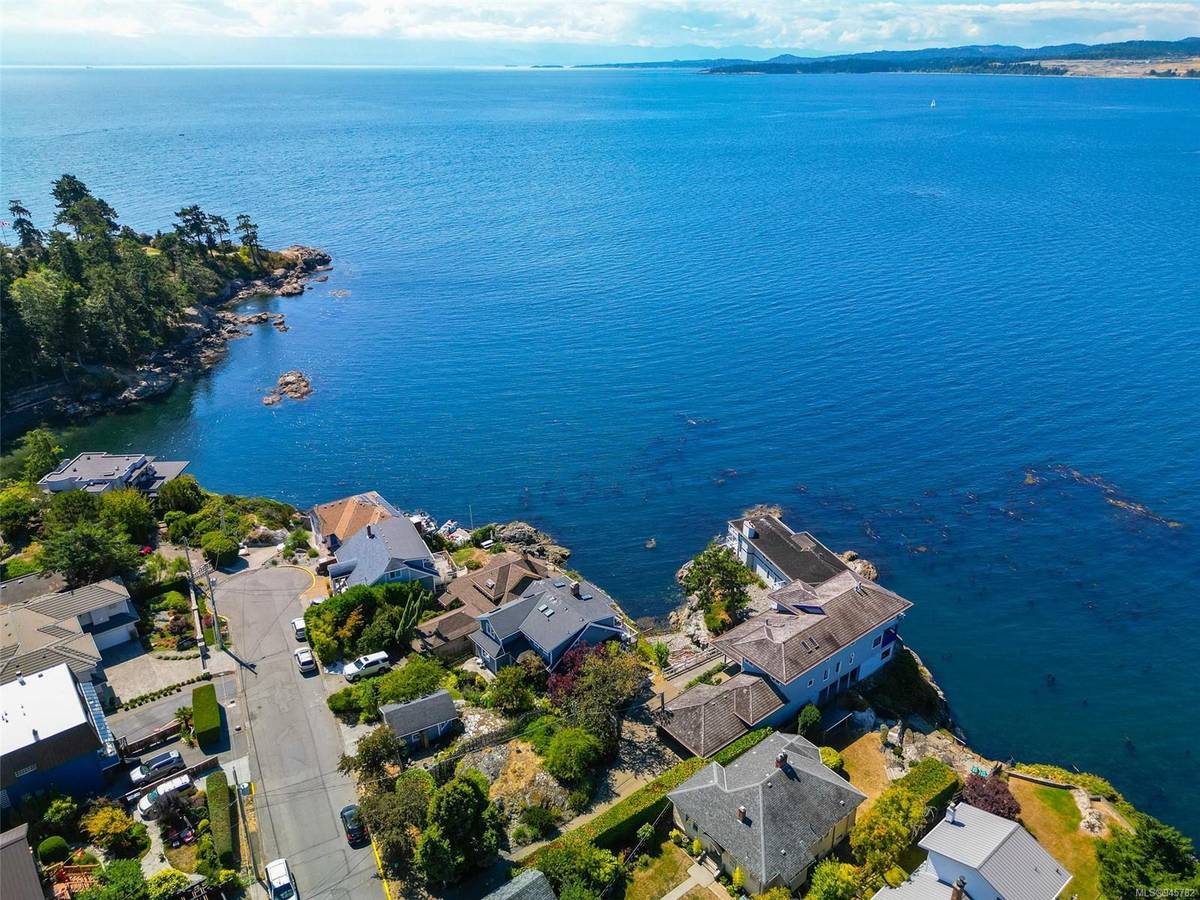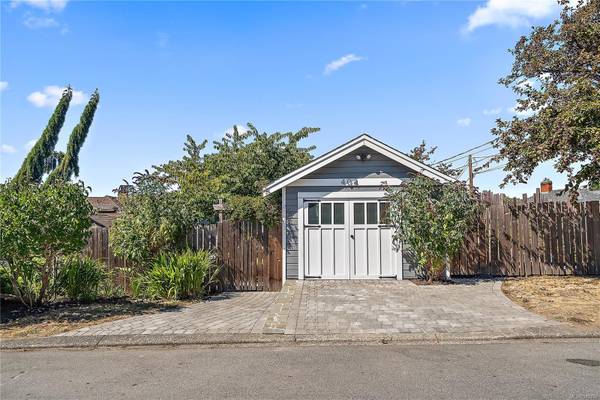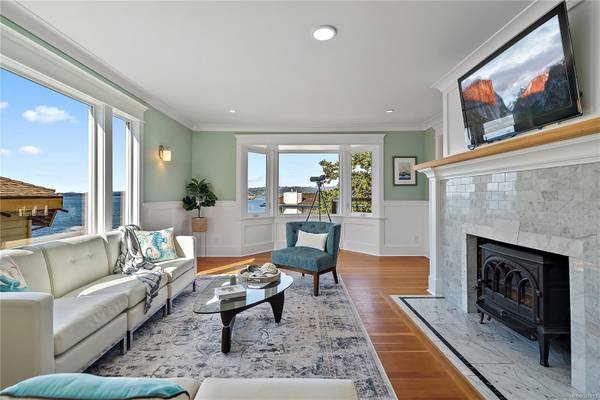$2,201,000
For more information regarding the value of a property, please contact us for a free consultation.
5 Beds
4 Baths
3,295 SqFt
SOLD DATE : 12/15/2023
Key Details
Sold Price $2,201,000
Property Type Single Family Home
Sub Type Single Family Detached
Listing Status Sold
Purchase Type For Sale
Square Footage 3,295 sqft
Price per Sqft $667
MLS Listing ID 945782
Sold Date 12/15/23
Style Main Level Entry with Lower/Upper Lvl(s)
Bedrooms 5
Rental Info Unrestricted
Year Built 1925
Annual Tax Amount $7,948
Tax Year 2023
Lot Size 6,098 Sqft
Acres 0.14
Property Description
Experience waterfront luxury at its finest in this fully renovated 5 bedroom, 4 bathroom home. Step into the heart of the home, where a meticulously designed kitchen features marble floors with underfloor heating and a quartz countertop. The living room is a masterpiece of convenience, features a Carrara marble fireplace that exudes both warmth and style. A journey through this home reveals thoughtful upgrades at every turn. The entry and utility room boast tumbled toros black veined marble with underfloor heating, setting a tone of luxury. The downstairs shower room and family bathroom showcase Seagrass Limestone floors with underfloor heating. Retreat to the primary bedroom, an oasis of tranquility, and indulge in the en-suite's marble tiles with underfloor heating, and integrated speakers. The family-friendly layout extends to the garden, where an irrigation system maintains lush surroundings and a split cedar fence offers privacy for the yard and patio.
Location
Province BC
County Capital Regional District
Area Es Esquimalt
Direction East
Rooms
Basement Finished, Partial, Walk-Out Access, With Windows
Main Level Bedrooms 1
Kitchen 2
Interior
Interior Features Dining Room, Jetted Tub
Heating Baseboard, Electric, Radiant Floor, Wood
Cooling None
Flooring Tile, Wood
Fireplaces Number 1
Fireplaces Type Living Room
Fireplace 1
Window Features Insulated Windows,Screens,Skylight(s)
Laundry In House
Exterior
Exterior Feature Balcony, Balcony/Deck, Balcony/Patio, Fenced, Garden, Lighting, Low Maintenance Yard, Security System, Sprinkler System, Water Feature
Garage Spaces 1.0
Waterfront 1
Waterfront Description Ocean
View Y/N 1
View Mountain(s), Ocean
Roof Type Asphalt Shingle
Handicap Access Primary Bedroom on Main
Parking Type Detached, Garage
Total Parking Spaces 2
Building
Lot Description Rectangular Lot
Building Description Frame Wood,Wood, Main Level Entry with Lower/Upper Lvl(s)
Faces East
Foundation Poured Concrete, Other
Sewer Sewer Connected, Sewer To Lot
Water Municipal
Architectural Style Character
Structure Type Frame Wood,Wood
Others
Tax ID 000-006-734
Ownership Freehold
Pets Description Aquariums, Birds, Caged Mammals, Cats, Dogs
Read Less Info
Want to know what your home might be worth? Contact us for a FREE valuation!

Our team is ready to help you sell your home for the highest possible price ASAP
Bought with RE/MAX Camosun








