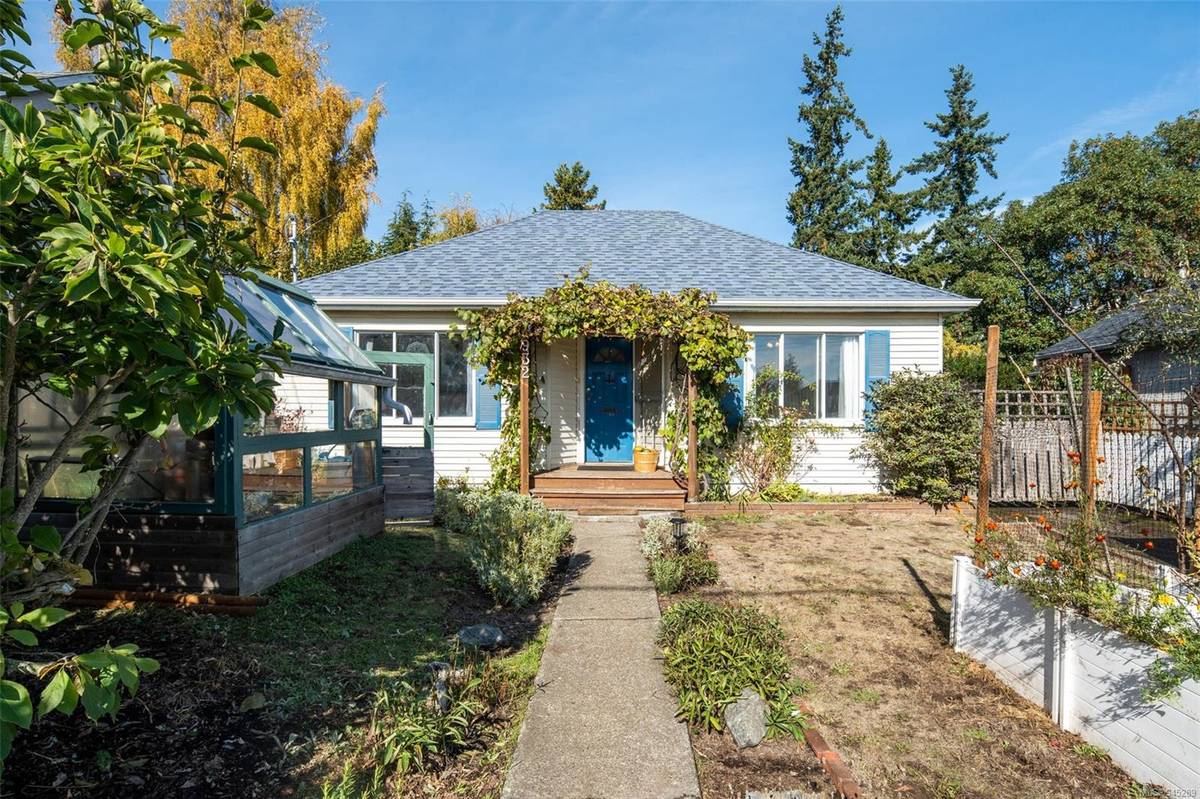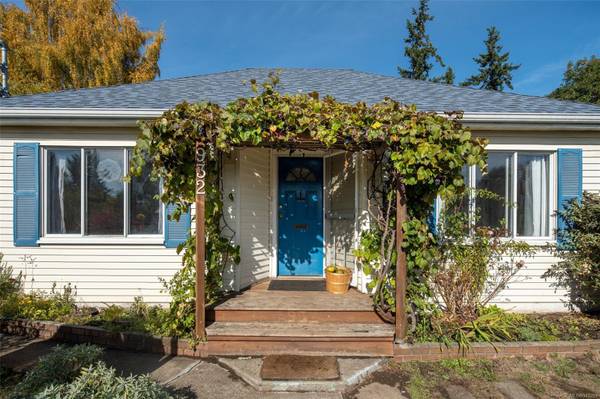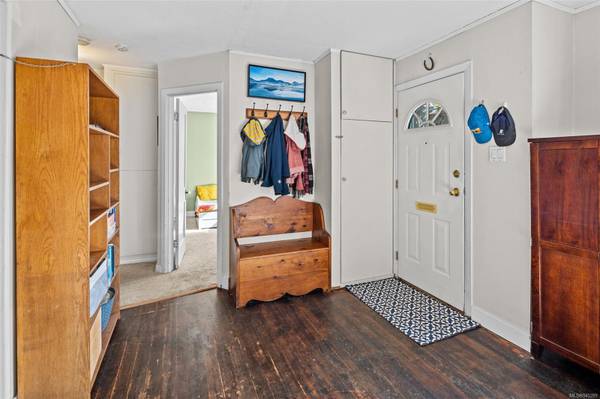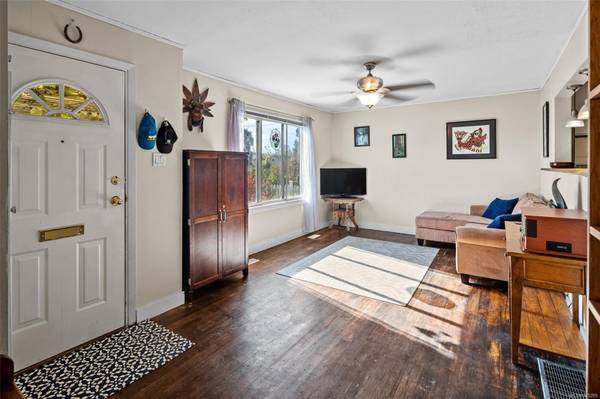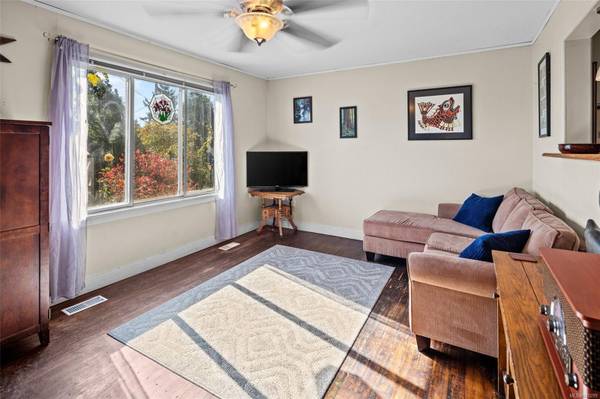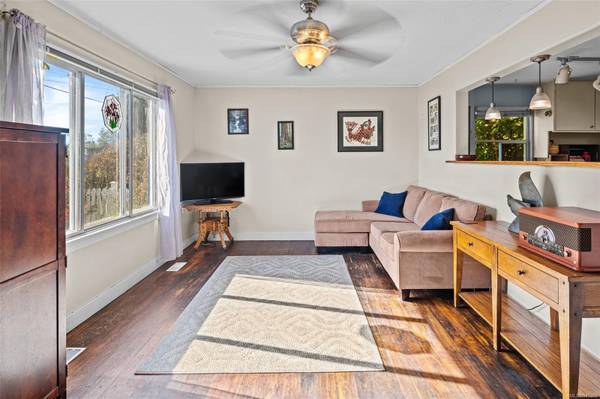$790,000
For more information regarding the value of a property, please contact us for a free consultation.
2 Beds
1 Bath
1,087 SqFt
SOLD DATE : 12/15/2023
Key Details
Sold Price $790,000
Property Type Single Family Home
Sub Type Single Family Detached
Listing Status Sold
Purchase Type For Sale
Square Footage 1,087 sqft
Price per Sqft $726
MLS Listing ID 945289
Sold Date 12/15/23
Style Rancher
Bedrooms 2
Rental Info Unrestricted
Year Built 1940
Annual Tax Amount $3,741
Tax Year 2022
Lot Size 6,098 Sqft
Acres 0.14
Lot Dimensions 50 ft wide x 120 ft deep
Property Description
This charming two bedroom, one bathroom house would make a perfect starter home for a first-time buyer, someone downsizing who needs single-level living or a holding property for an investor. Located in the popular Dunsmuir area, this home is conveniently-located near all amenities, walking distance to the ocean all while still being tucked away in a family-friendly neighbourhood. You will find some nice updates in here blended well with retained 1940s character features. A private yard with hen house, plenty of garden space, storage, greenhouse in the front and a large, detached studio in the back offering endless possibilities. Come check it out.
Location
Province BC
County Capital Regional District
Area Es Old Esquimalt
Direction Southeast
Rooms
Other Rooms Greenhouse, Guest Accommodations, Storage Shed
Basement Crawl Space
Main Level Bedrooms 2
Kitchen 1
Interior
Interior Features Ceiling Fan(s)
Heating Forced Air, Natural Gas
Cooling None
Flooring Carpet, Laminate
Window Features Aluminum Frames,Blinds
Appliance F/S/W/D, Range Hood
Laundry In House
Exterior
Exterior Feature Fencing: Partial
Roof Type Asphalt Shingle
Handicap Access Ground Level Main Floor, Primary Bedroom on Main
Total Parking Spaces 3
Building
Lot Description Central Location, Easy Access, Family-Oriented Neighbourhood, Landscaped, Rectangular Lot
Building Description Vinyl Siding, Rancher
Faces Southeast
Foundation Poured Concrete
Sewer Sewer Connected, Sewer To Lot
Water Municipal
Structure Type Vinyl Siding
Others
Tax ID 009-172-653
Ownership Freehold
Pets Allowed Aquariums, Birds, Caged Mammals, Cats, Dogs
Read Less Info
Want to know what your home might be worth? Contact us for a FREE valuation!

Our team is ready to help you sell your home for the highest possible price ASAP
Bought with Newport Realty Ltd.



