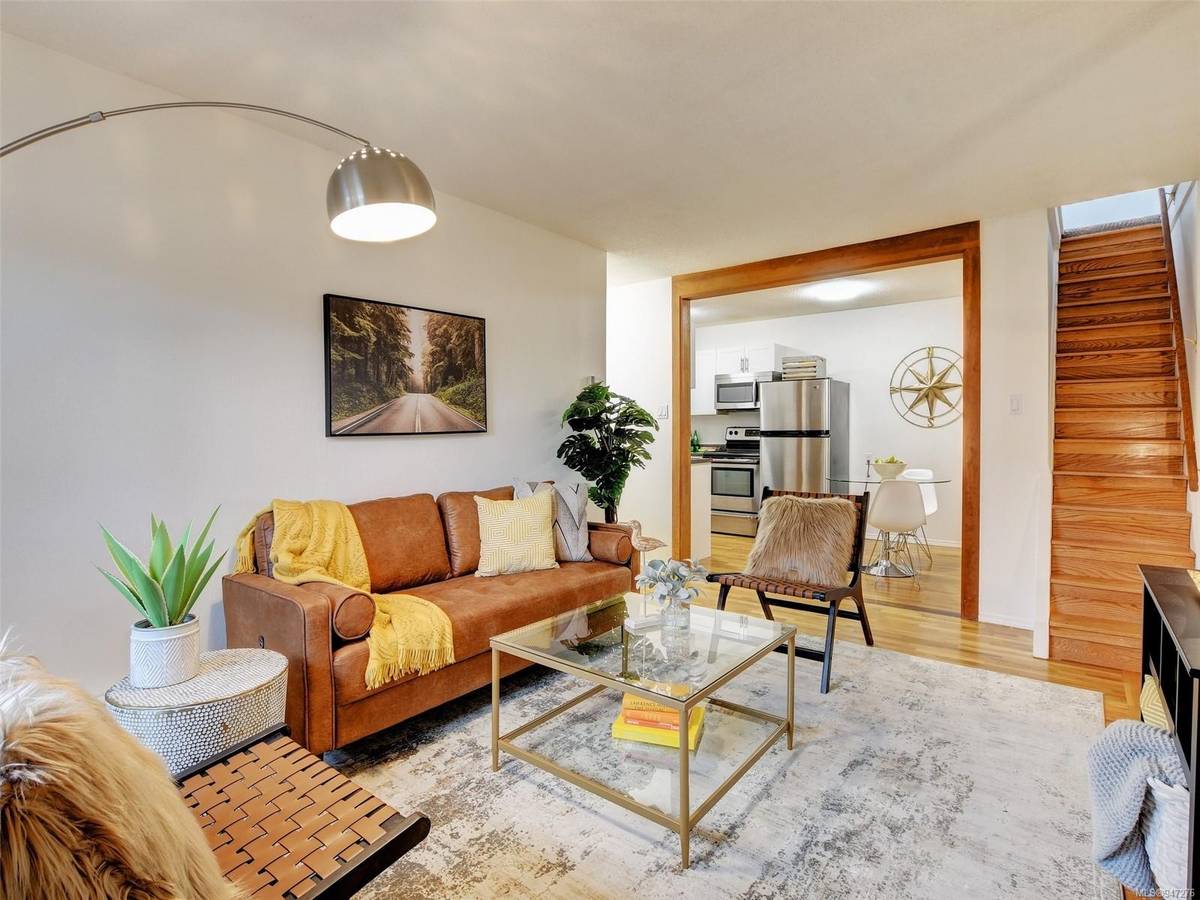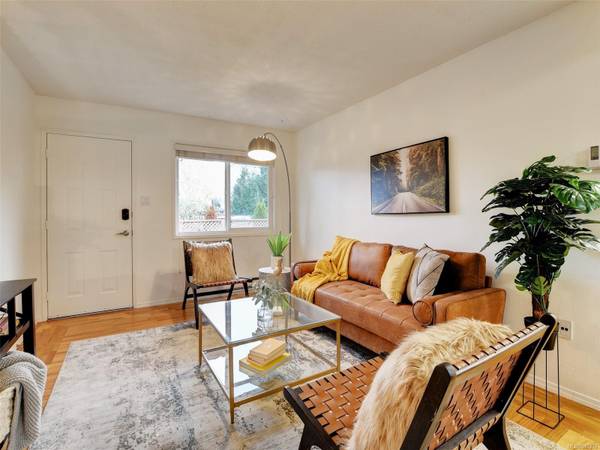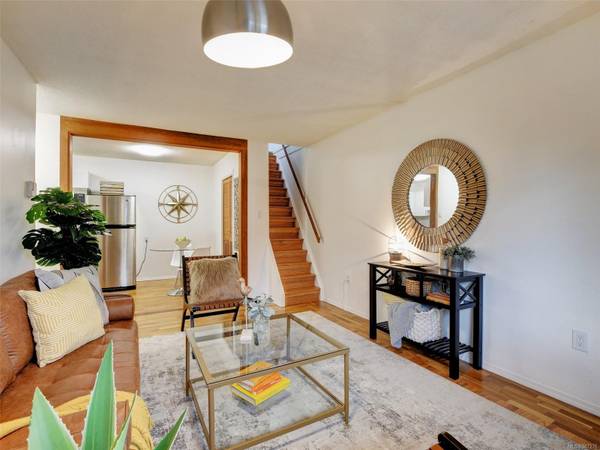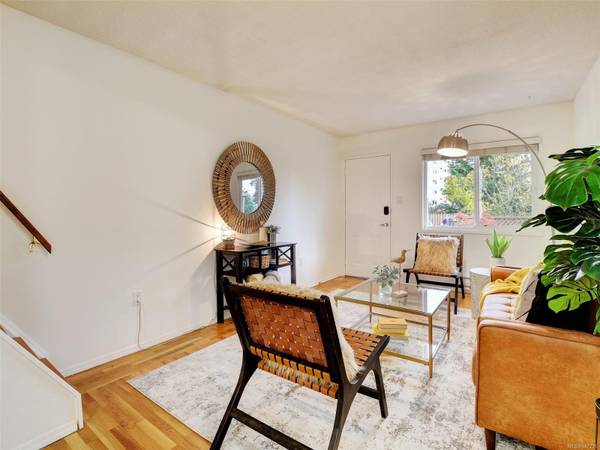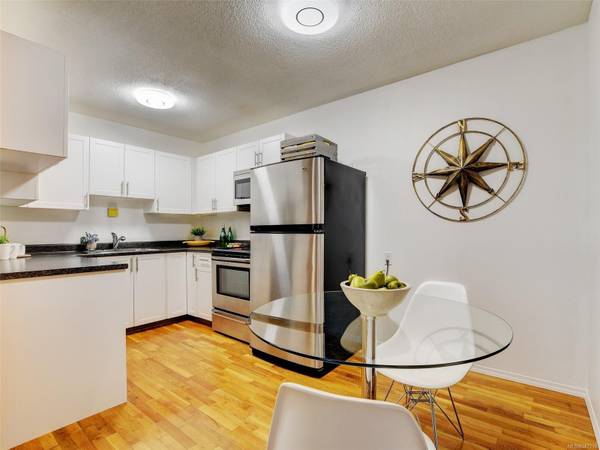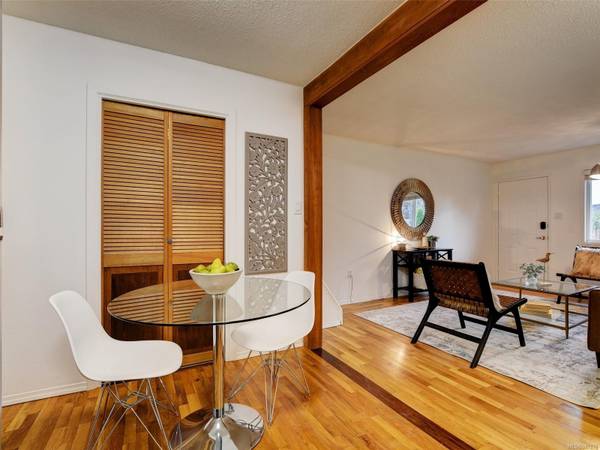$410,000
For more information regarding the value of a property, please contact us for a free consultation.
1 Bed
1 Bath
604 SqFt
SOLD DATE : 12/15/2023
Key Details
Sold Price $410,000
Property Type Townhouse
Sub Type Row/Townhouse
Listing Status Sold
Purchase Type For Sale
Square Footage 604 sqft
Price per Sqft $678
MLS Listing ID 947276
Sold Date 12/15/23
Style Main Level Entry with Upper Level(s)
Bedrooms 1
HOA Fees $277/mo
Rental Info Some Rentals
Year Built 1973
Annual Tax Amount $1,500
Tax Year 2022
Lot Size 871 Sqft
Acres 0.02
Property Sub-Type Row/Townhouse
Property Description
Price Improvement!Welcome to this beautifully updated Townhome located in a quiet 12- unit complex!From the moment you enter the private Courtyard you will get a sense of what makes this home special and a great alternative to a condo.The main floor offers hardwood floors throughout ,a contemporary kitchen with dining area,flowing through to the bright living room, perfect for entertaining.The spacious Primary Bedroom overlooks the courtyard, as well as a comtemporary bath,all on one level.The former attic space has been transformed into an amazing flex room including 2 skylights!In-suite Laundry,Parking,and a storage shed in your private garden.Perfectly situated with parks,shopping and Langford lake near by.2 Dogs or 2 cats welcome.Don't miss viewing this special home
Location
Province BC
County Capital Regional District
Area La Langford Proper
Zoning RM3
Direction North
Rooms
Other Rooms Storage Shed
Basement Crawl Space
Main Level Bedrooms 1
Kitchen 1
Interior
Interior Features Dining/Living Combo
Heating Baseboard, Electric
Cooling None
Flooring Tile, Wood
Window Features Skylight(s)
Appliance Dishwasher, F/S/W/D, Oven/Range Electric
Laundry In Unit
Exterior
Exterior Feature Balcony/Patio, Fencing: Full
Amenities Available Common Area
Roof Type Fibreglass Shingle
Handicap Access Ground Level Main Floor, Primary Bedroom on Main
Total Parking Spaces 1
Building
Lot Description Rectangular Lot
Building Description Stucco, Main Level Entry with Upper Level(s)
Faces North
Story 1
Foundation Poured Concrete
Sewer Sewer To Lot
Water Municipal
Structure Type Stucco
Others
HOA Fee Include Garbage Removal,Insurance,Water
Tax ID 000-042-544
Ownership Freehold/Strata
Acceptable Financing Must Be Paid Off
Listing Terms Must Be Paid Off
Pets Allowed Aquariums, Birds, Caged Mammals, Cats, Dogs
Read Less Info
Want to know what your home might be worth? Contact us for a FREE valuation!

Our team is ready to help you sell your home for the highest possible price ASAP
Bought with Sutton Group-West Coast Realty (Dunc)


