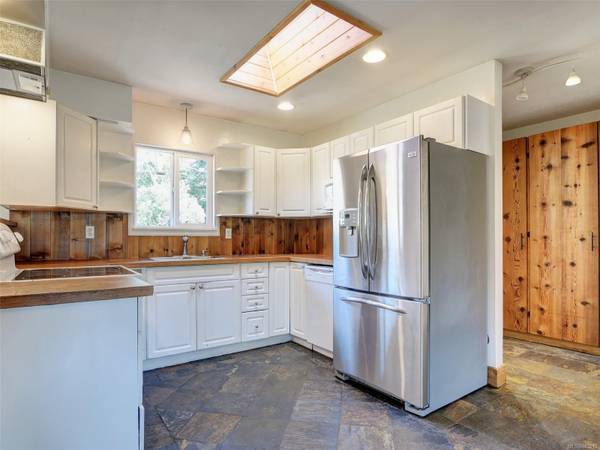$710,000
For more information regarding the value of a property, please contact us for a free consultation.
3 Beds
2 Baths
1,679 SqFt
SOLD DATE : 12/15/2023
Key Details
Sold Price $710,000
Property Type Single Family Home
Sub Type Single Family Detached
Listing Status Sold
Purchase Type For Sale
Square Footage 1,679 sqft
Price per Sqft $422
MLS Listing ID 943210
Sold Date 12/15/23
Style Rancher
Bedrooms 3
Rental Info Unrestricted
Year Built 1976
Annual Tax Amount $2,892
Tax Year 2023
Lot Size 8,276 Sqft
Acres 0.19
Property Description
Welcome to 1773 Minnie Road, a unique property located in the peaceful and coveted Whiffins Spit area.This tranquil location is perfect for those seeking to escape the hustle and bustle of the city, situated on a quiet no-through street. With a fenced and gated property,you'll feel secure and have plenty of privacy. This one level rancher boasts upgrades such as vinyl windows, bathroom with a stone double shower, new deck and an updated septic system. For those chilly nights, the WET-certified wood stove can heat up the entire house,providing an inviting and cozy atmosphere. You'll find ample outdoor storage options including sheds, greenhouse,and wood storage.The detached garage & workshop will make any handyman's dreams come true. Additionally, the self contained studio suite above is perfect for the artist wanting a sun filled private studio, teenager hangout or providing a potential source of added income for the owner.
Location
Province BC
County Capital Regional District
Area Sk Whiffin Spit
Direction West
Rooms
Other Rooms Greenhouse, Guest Accommodations, Storage Shed, Workshop
Basement None
Main Level Bedrooms 3
Kitchen 2
Interior
Interior Features Workshop
Heating Baseboard, Electric, Wood
Cooling None
Flooring Laminate, Tile
Fireplaces Number 1
Fireplaces Type Living Room, Wood Stove
Fireplace 1
Window Features Vinyl Frames
Appliance Dishwasher, F/S/W/D
Laundry In House
Exterior
Exterior Feature Balcony/Deck, Fencing: Full
Garage Spaces 1.0
Roof Type Fibreglass Shingle
Handicap Access Ground Level Main Floor
Total Parking Spaces 4
Building
Lot Description Level, Marina Nearby, No Through Road, Private, Recreation Nearby
Building Description Frame Wood,Insulation: Ceiling,Insulation: Walls,Stucco,Wood, Rancher
Faces West
Foundation Slab
Sewer Septic System
Water Municipal
Architectural Style Cottage/Cabin
Additional Building Exists
Structure Type Frame Wood,Insulation: Ceiling,Insulation: Walls,Stucco,Wood
Others
Tax ID 001-342-428
Ownership Freehold
Pets Allowed Aquariums, Birds, Caged Mammals, Cats, Dogs
Read Less Info
Want to know what your home might be worth? Contact us for a FREE valuation!

Our team is ready to help you sell your home for the highest possible price ASAP
Bought with RE/MAX Generation








