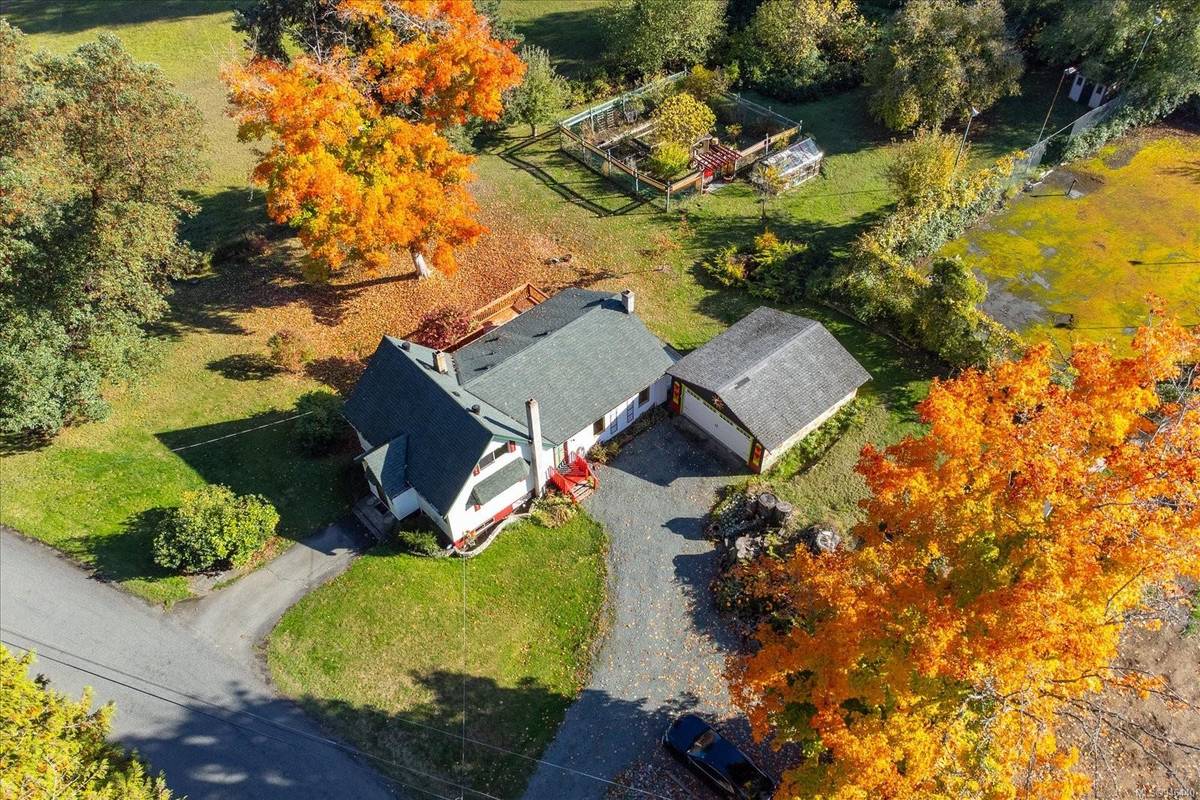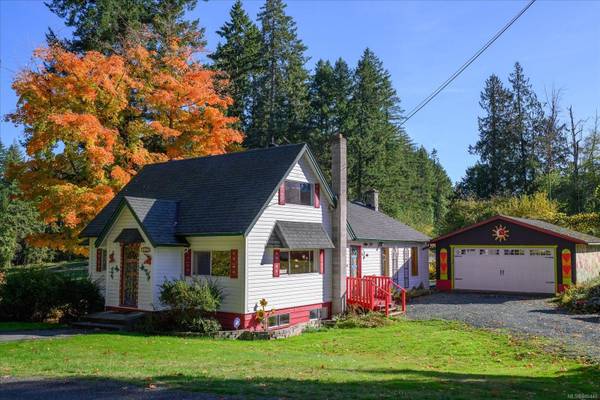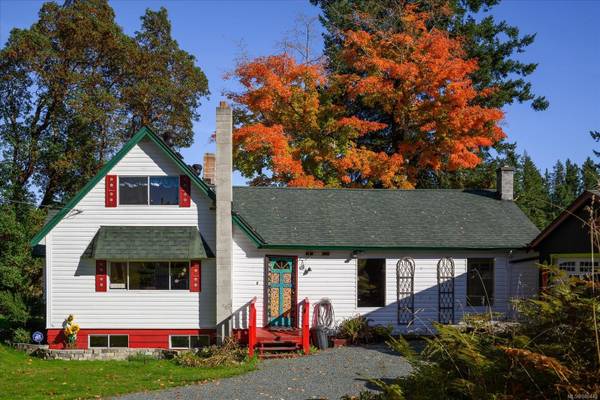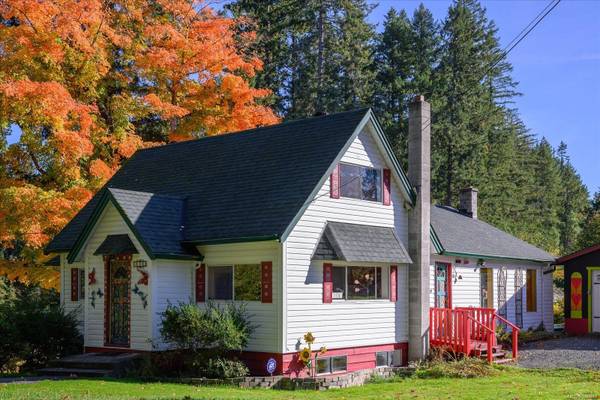$745,000
For more information regarding the value of a property, please contact us for a free consultation.
4 Beds
2 Baths
1,863 SqFt
SOLD DATE : 12/18/2023
Key Details
Sold Price $745,000
Property Type Single Family Home
Sub Type Single Family Detached
Listing Status Sold
Purchase Type For Sale
Square Footage 1,863 sqft
Price per Sqft $399
MLS Listing ID 946440
Sold Date 12/18/23
Style Main Level Entry with Lower/Upper Lvl(s)
Bedrooms 4
Rental Info Unrestricted
Year Built 1936
Annual Tax Amount $4,760
Tax Year 2022
Lot Size 1.400 Acres
Acres 1.4
Property Description
Welcome to a whimsical retreat on a quiet country road near the heart of Chemainus. Artist inspired home under a picturesque maple tree that reflects the beauty of the changing seasons. This character home was built in 1936 and has 3 bedrooms & den, 2 bathrooms, plenty of living space, and a double detached garage. Huge garden will inspire your desire to grow, and the large tennis court provides a surprising find that will inspire a plethora of ideas…daycare, games surface, raised garden beds or perhaps rejuvenate the blacktop to its original glory. What’s more? The property is gently sloping 1.405 acres that spans Howe Road to add a magical bonus grove across the street. Many hours of exploring will ensue. This is a perfect home to raise your kids, add some chickens, sit around the fire pit, and enjoy the starry nights. Quiet charm that will offer an escape away from the world. Come see…
Location
Province BC
County North Cowichan, Municipality Of
Area Du Chemainus
Zoning R1
Direction North
Rooms
Other Rooms Storage Shed
Basement Partial, Partially Finished
Main Level Bedrooms 1
Kitchen 1
Interior
Interior Features Breakfast Nook, Eating Area, Storage
Heating Baseboard, Oil, Wood
Cooling None
Flooring Mixed
Fireplaces Number 2
Fireplaces Type Pellet Stove, Wood Stove
Fireplace 1
Appliance Dishwasher, F/S/W/D
Laundry In House
Exterior
Exterior Feature Balcony/Deck, Fencing: Partial, Garden, Tennis Court(s)
Garage Spaces 2.0
Utilities Available Cable Available, Electricity To Lot, Garbage, Phone To Lot, Recycling
Roof Type Fibreglass Shingle
Handicap Access Primary Bedroom on Main
Parking Type Driveway, Garage Double, RV Access/Parking
Total Parking Spaces 6
Building
Lot Description Acreage, Family-Oriented Neighbourhood, Landscaped, Near Golf Course, Private, Quiet Area, Southern Exposure
Building Description Insulation All,Vinyl Siding, Main Level Entry with Lower/Upper Lvl(s)
Faces North
Foundation Poured Concrete
Sewer Septic System
Water Municipal
Architectural Style Heritage
Additional Building None
Structure Type Insulation All,Vinyl Siding
Others
Tax ID 005-485-363
Ownership Freehold
Pets Description Aquariums, Birds, Caged Mammals, Cats, Dogs
Read Less Info
Want to know what your home might be worth? Contact us for a FREE valuation!

Our team is ready to help you sell your home for the highest possible price ASAP
Bought with RE/MAX Mid-Island Realty








