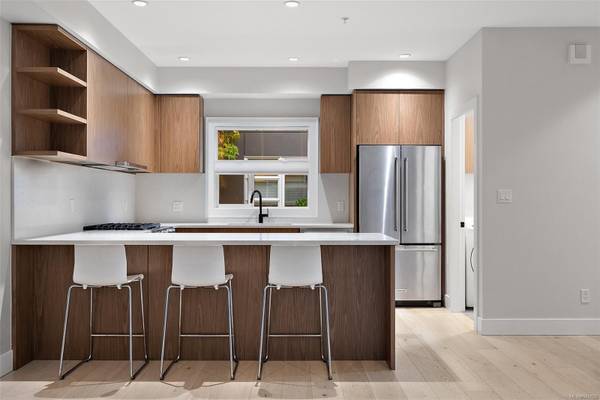$1,120,000
For more information regarding the value of a property, please contact us for a free consultation.
3 Beds
4 Baths
2,006 SqFt
SOLD DATE : 12/19/2023
Key Details
Sold Price $1,120,000
Property Type Townhouse
Sub Type Row/Townhouse
Listing Status Sold
Purchase Type For Sale
Square Footage 2,006 sqft
Price per Sqft $558
MLS Listing ID 945826
Sold Date 12/19/23
Style Main Level Entry with Upper Level(s)
Bedrooms 3
HOA Fees $357/mo
Rental Info Unrestricted
Year Built 2018
Annual Tax Amount $4,367
Tax Year 2023
Lot Size 871 Sqft
Acres 0.02
Property Description
PRICE REDUCED TO ASSESSMENT - Looking for a large, well designed, almost new townhome? Featuring vaulted ceilings, large windows, hardwood flooring, & flexible floor plan w/ 3 beds (could easily be 4 or even 5) + media room on the upper + den or BR the main. This home seamlessly combines modern features w/ the timeless appeal of a classic home. The open concept floor plan is an entertainer's dream with the kitchen offering quartz countertops & backsplashes and stainless steel appliances. Outside you will find a private back patio w/ gas BBQ outlet & a spacious balcony overlooking the uniquely landscaped shared street. Unique to Seahaven, the townhomes have been constructed in a narrow European streetscape offering the residents a genuine sense of community. Located walking distance to shops, dining, & parks, this is an incredible opportunity to live in an attractive urban seaside lifestyle. Community oriented strata. Car Charger included. Easy to show - Come and see it soon!
Location
Province BC
County Capital Regional District
Area Si Sidney North-East
Zoning RM7
Direction South
Rooms
Basement Crawl Space
Kitchen 1
Interior
Interior Features Closet Organizer, Dining/Living Combo, Soaker Tub, Storage
Heating Electric, Forced Air, Natural Gas, Radiant Floor
Cooling None
Flooring Carpet, Tile, Wood
Fireplaces Number 1
Fireplaces Type Gas, Living Room
Equipment Central Vacuum Roughed-In, Electric Garage Door Opener
Fireplace 1
Window Features Blinds
Appliance Dishwasher, Dryer, F/S/W/D, Oven/Range Gas, Range Hood, Refrigerator
Laundry In Unit
Exterior
Exterior Feature Balcony/Deck, Balcony/Patio, Fenced
Garage Spaces 1.0
Amenities Available Street Lighting
Roof Type Asphalt Shingle
Handicap Access Ground Level Main Floor
Parking Type Attached, Garage
Total Parking Spaces 1
Building
Lot Description Rectangular Lot
Building Description Cement Fibre,Frame Wood,Insulation: Ceiling,Insulation: Walls, Main Level Entry with Upper Level(s)
Faces South
Story 3
Foundation Poured Concrete
Sewer Sewer To Lot
Water Municipal
Structure Type Cement Fibre,Frame Wood,Insulation: Ceiling,Insulation: Walls
Others
HOA Fee Include Insurance,Maintenance Grounds,Maintenance Structure,Property Management
Tax ID 030-643-988
Ownership Freehold/Strata
Acceptable Financing Purchaser To Finance
Listing Terms Purchaser To Finance
Pets Description Number Limit
Read Less Info
Want to know what your home might be worth? Contact us for a FREE valuation!

Our team is ready to help you sell your home for the highest possible price ASAP
Bought with Macdonald Realty Ltd. (Sid)








