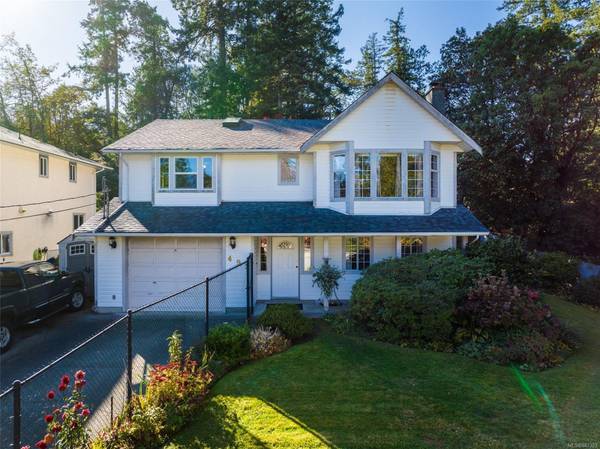$989,999
For more information regarding the value of a property, please contact us for a free consultation.
4 Beds
3 Baths
2,319 SqFt
SOLD DATE : 12/21/2023
Key Details
Sold Price $989,999
Property Type Single Family Home
Sub Type Single Family Detached
Listing Status Sold
Purchase Type For Sale
Square Footage 2,319 sqft
Price per Sqft $426
MLS Listing ID 947323
Sold Date 12/21/23
Style Ground Level Entry With Main Up
Bedrooms 4
Rental Info Unrestricted
Year Built 1989
Annual Tax Amount $4,084
Tax Year 2023
Lot Size 0.350 Acres
Acres 0.35
Property Description
Discover the potential of this spacious 4-bedroom, 3-bathroom home nestled in a tranquil neighborhood. The expansive interior offers ample room to accommodate your family's needs, with 3 bedrooms on the main floor, including the spacious primary bedroom equipped with a 4 piece ensuite and walk-in closet. The main floor offers 2 more large bedrooms, a 4 piece main bathroom along with a massive living room and adjacent dining area. The spacious kitchen has amply counter and cabinet space along with an eating area. The lower floor has a large family room/ rec room along with a 4 piece bathroom and the 4th bedroom. This lower floor would be perfect for entertaining or converting into a 1 bedroom suite. The large yard is a nature lover's dream, backing onto the picturesque Sue Mar Park, providing a serene and private backdrop, all while enjoying the convenience of nearby parks and local amenities. This is an opportunity to reimagine and personalize a space that holds immense potential.
Location
Province BC
County Capital Regional District
Area Co Wishart South
Direction North
Rooms
Basement Finished, Full, Walk-Out Access, With Windows
Main Level Bedrooms 3
Kitchen 1
Interior
Interior Features Dining/Living Combo, Eating Area
Heating Baseboard
Cooling None
Flooring Basement Slab, Carpet, Linoleum, Mixed
Fireplaces Number 2
Fireplaces Type Family Room, Living Room, Wood Burning, Wood Stove
Fireplace 1
Window Features Aluminum Frames
Appliance F/S/W/D
Laundry In House
Exterior
Exterior Feature Balcony/Deck, Balcony/Patio, Fencing: Partial, Sprinkler System
Garage Spaces 1.0
Roof Type Asphalt Shingle
Parking Type Attached, Driveway, Garage, On Street
Total Parking Spaces 6
Building
Lot Description Central Location, Cleared, Corner, Cul-de-sac, Easy Access, Family-Oriented Neighbourhood, Irrigation Sprinkler(s), Landscaped, Level, Near Golf Course, No Through Road, Southern Exposure, In Wooded Area
Building Description Frame Wood,Insulation: Ceiling,Insulation: Walls,Vinyl Siding, Ground Level Entry With Main Up
Faces North
Foundation Poured Concrete
Sewer Septic System
Water Municipal
Architectural Style Arts & Crafts
Additional Building Potential
Structure Type Frame Wood,Insulation: Ceiling,Insulation: Walls,Vinyl Siding
Others
Restrictions ALR: No
Tax ID 003-383-750
Ownership Freehold
Acceptable Financing Purchaser To Finance
Listing Terms Purchaser To Finance
Pets Description Aquariums, Birds, Caged Mammals, Cats, Dogs
Read Less Info
Want to know what your home might be worth? Contact us for a FREE valuation!

Our team is ready to help you sell your home for the highest possible price ASAP
Bought with RE/MAX Camosun








