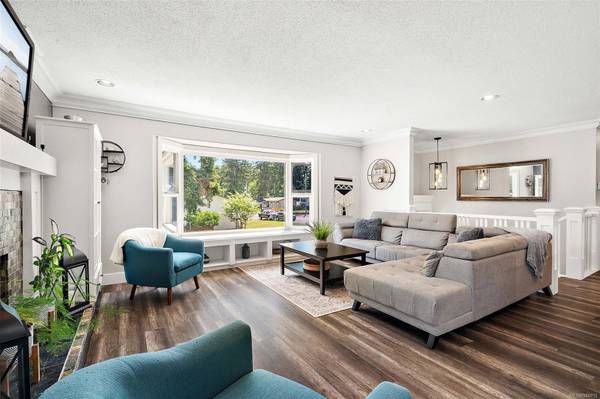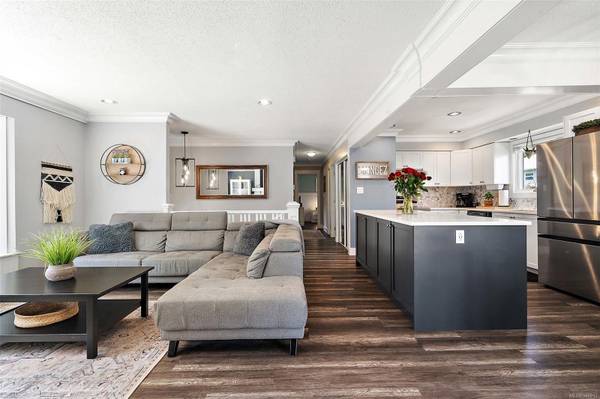$1,055,000
For more information regarding the value of a property, please contact us for a free consultation.
5 Beds
4 Baths
2,348 SqFt
SOLD DATE : 12/22/2023
Key Details
Sold Price $1,055,000
Property Type Single Family Home
Sub Type Single Family Detached
Listing Status Sold
Purchase Type For Sale
Square Footage 2,348 sqft
Price per Sqft $449
MLS Listing ID 946912
Sold Date 12/22/23
Style Ground Level Entry With Main Up
Bedrooms 5
Rental Info Unrestricted
Year Built 1971
Annual Tax Amount $4,711
Tax Year 2023
Lot Size 8,712 Sqft
Acres 0.2
Lot Dimensions 100 ft wide x 85 ft deep
Property Description
Amazing price!! Centrally located in Colwood this 5 bed/4 bath home is move in ready & has extra accommodation or a mortgage helper with 2 bed suite downstairs! Three good size bedrooms up , original primary bedroom has a 2 piece ensuite and walk in closet, gorgeous kitchen, semi open concept, separate dining area . Downstairs is fully completed with a separate entrance , 2 bedrooms including a beautiful primary with ensuite & walk in closet. Kitchen area, living room & bathrooms have heated floors, separate laundry up and down. Lower level can be part of main home or kept separate. Fully fenced back yard has to be seen to be believed! Covered outdoor cooking & dining area , beautiful gas fire pit to gather around & keep cozy, turf lawn for easy care, lots of area to play, hang out with family & friends, enjoy the hot tub, & even an outdoor bathroom! 200amp panel, gas furnace, air conditioning, & CONNECTED TO SEWER , Loads of parking and close to schools!
Location
Province BC
County Capital Regional District
Area Co Triangle
Direction East
Rooms
Other Rooms Storage Shed
Basement Finished, Walk-Out Access
Main Level Bedrooms 3
Kitchen 2
Interior
Interior Features Closet Organizer, Dining/Living Combo, Eating Area
Heating Forced Air, Natural Gas, Radiant Floor, Wood
Cooling Air Conditioning
Flooring Basement Slab, Laminate, Tile, Vinyl
Fireplaces Number 1
Fireplaces Type Living Room, Wood Burning
Equipment Electric Garage Door Opener
Fireplace 1
Window Features Bay Window(s),Blinds,Insulated Windows,Screens,Vinyl Frames
Appliance Dishwasher, F/S/W/D, Hot Tub, Range Hood
Laundry In House
Exterior
Exterior Feature Balcony/Deck, Fencing: Full, Lighting, Outdoor Kitchen
Garage Spaces 1.0
Roof Type Asphalt Shingle
Parking Type Detached, Driveway, Garage, RV Access/Parking
Total Parking Spaces 7
Building
Lot Description Corner, Level, Rectangular Lot, Serviced
Building Description Concrete,Frame Wood,Insulation All,Shingle-Other,Stucco, Ground Level Entry With Main Up
Faces East
Foundation Poured Concrete
Sewer Sewer Connected
Water Municipal
Structure Type Concrete,Frame Wood,Insulation All,Shingle-Other,Stucco
Others
Tax ID 003-012-174
Ownership Freehold
Acceptable Financing Purchaser To Finance
Listing Terms Purchaser To Finance
Pets Description Aquariums, Birds, Caged Mammals, Cats, Dogs
Read Less Info
Want to know what your home might be worth? Contact us for a FREE valuation!

Our team is ready to help you sell your home for the highest possible price ASAP
Bought with The Agency








