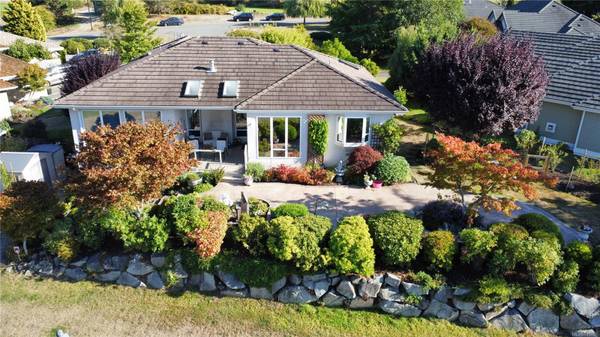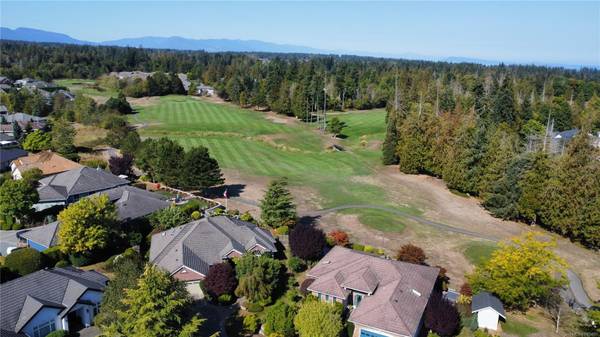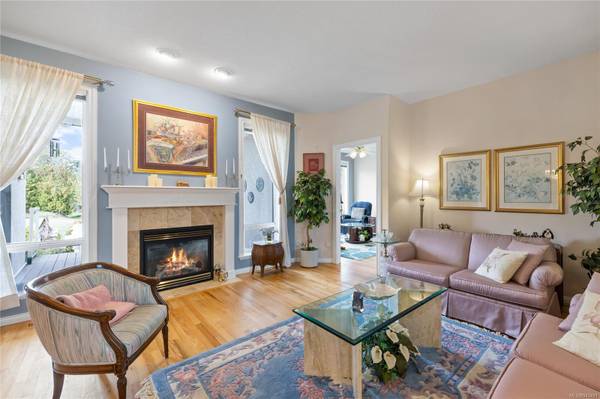$1,160,000
For more information regarding the value of a property, please contact us for a free consultation.
3 Beds
3 Baths
3,344 SqFt
SOLD DATE : 01/05/2024
Key Details
Sold Price $1,160,000
Property Type Single Family Home
Sub Type Single Family Detached
Listing Status Sold
Purchase Type For Sale
Square Footage 3,344 sqft
Price per Sqft $346
Subdivision Morningstar
MLS Listing ID 943491
Sold Date 01/05/24
Style Rancher
Bedrooms 3
Rental Info Unrestricted
Year Built 2001
Annual Tax Amount $4,603
Tax Year 2022
Lot Size 8,712 Sqft
Acres 0.2
Property Description
Beautiful views backing onto Morningstar Golf course at the end of a quiet cul-de-sac. Quality custom built home features a spacious open floor plan with hardwood throughout the main floor, 9' ceilings, walk-in pantry, granite countertops and Bosch appliances. Oversized windows to enjoy natural light and the view of the course. Sliding door leads to a covered deck & large landscaped patio w view. Enter the formal dining area off the kitchen & great room. Spacious bedrooms, a bright den & 2 full bathrooms incl the luxurious ensuite w shower, soaker tub & skylight. Warm up w Nat gas furnace, cozy gas fp and stay cool with heat pump. The walk-out basement w separate patio is finished and includes a bdrm, bathrm, and Murphy bed. Ideal for a guest or income suite, office, crafts, gym etc. Also a custom cedar wine cellar and 2 storage rooms. Concrete tile roof tops off this quality home. Walk or ride your cart to the clubhouse. Close to shopping, arena, marina & Oceanside's famous beaches.
Location
Province BC
County Nanaimo Regional District
Area Pq French Creek
Zoning RES
Direction East
Rooms
Basement Finished, Full
Main Level Bedrooms 2
Kitchen 1
Interior
Interior Features Ceiling Fan(s), Storage
Heating Forced Air, Natural Gas
Cooling Air Conditioning
Flooring Mixed
Fireplaces Number 1
Fireplaces Type Gas
Equipment Central Vacuum
Fireplace 1
Window Features Insulated Windows,Vinyl Frames
Appliance Built-in Range, Dishwasher, Dryer, Microwave, Refrigerator, Washer
Laundry In House
Exterior
Exterior Feature Sprinkler System
Garage Spaces 2.0
View Y/N 1
View Other
Roof Type Tile
Handicap Access Ground Level Main Floor, Primary Bedroom on Main
Parking Type Garage Double
Total Parking Spaces 2
Building
Lot Description Central Location, Cul-de-sac, Marina Nearby, On Golf Course, Recreation Nearby, Shopping Nearby
Building Description Insulation: Ceiling,Insulation: Walls,Stucco, Rancher
Faces East
Foundation Poured Concrete
Sewer Sewer To Lot
Water Other
Structure Type Insulation: Ceiling,Insulation: Walls,Stucco
Others
Tax ID 024-571-512
Ownership Freehold
Pets Description Aquariums, Birds, Caged Mammals, Cats, Dogs
Read Less Info
Want to know what your home might be worth? Contact us for a FREE valuation!

Our team is ready to help you sell your home for the highest possible price ASAP
Bought with Royal LePage Nanaimo Realty (NanIsHwyN)








