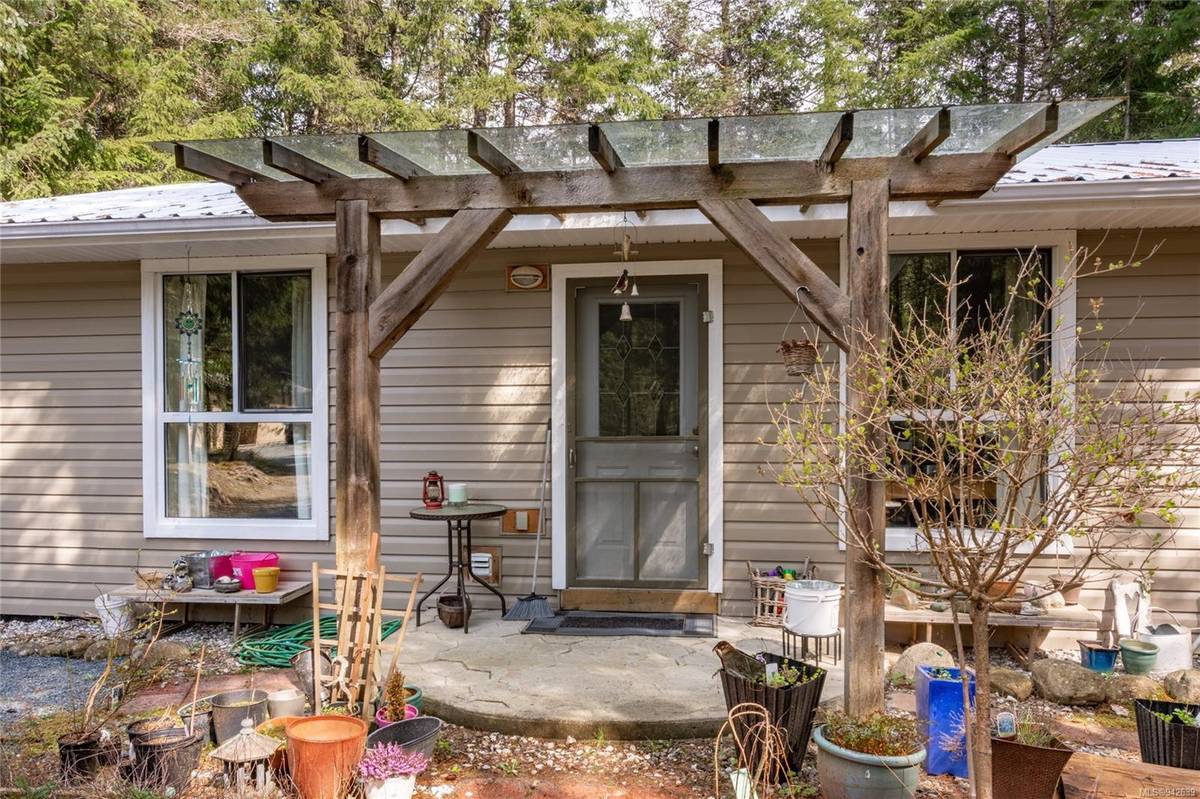$830,000
For more information regarding the value of a property, please contact us for a free consultation.
5 Beds
4 Baths
2,700 SqFt
SOLD DATE : 01/08/2024
Key Details
Sold Price $830,000
Property Type Single Family Home
Sub Type Single Family Detached
Listing Status Sold
Purchase Type For Sale
Square Footage 2,700 sqft
Price per Sqft $307
MLS Listing ID 942639
Sold Date 01/08/24
Style Rancher
Bedrooms 5
Rental Info Unrestricted
Year Built 2004
Annual Tax Amount $3,788
Tax Year 2021
Lot Size 2.500 Acres
Acres 2.5
Property Description
This unique 2.5 acre income producing property has been developed in a way to allow multiple
buyers many options. There's 2 ranchers on the property; a 3 bed 2 bath & a 2 bed 2 bath & 2
Mobile home pads paying $500/month each for a $1000/month cash stream. All properties are
individually metered serviced via underground from the distribution building which houses the
water system that feeds all units underground. The water is clean and is on an approx 15GPM well pumped into a large cistern so lots of water. Additional features include a 3 stall horse barn w/tack room and large paddock w/double run in w new metal roof & siding updated. Property is fenced on 3 sides. There is a detached shop/garage for one of the mobile sites. Recent upgrades include new metal roofs on the 2 bed rancher & horse run in & soffits on both houses & horse barn. Driveways machine graded and blue crush installed. Distribution room newly insulated and dry walled. Exterior trims painted on homes. A must see!
Location
Province BC
County Nanaimo Regional District
Area Pq Errington/Coombs/Hilliers
Zoning R1.21
Direction Northeast
Rooms
Other Rooms Barn(s), Guest Accommodations, Storage Shed, Workshop
Basement None
Main Level Bedrooms 5
Kitchen 2
Interior
Interior Features Dining/Living Combo, Storage, Workshop
Heating Baseboard, Electric
Cooling None
Flooring Mixed
Equipment Propane Tank
Appliance F/S/W/D, Oven Built-In, Oven/Range Gas
Laundry In House
Exterior
Exterior Feature Balcony/Deck, Balcony/Patio, Fencing: Partial
Garage Spaces 1.0
Utilities Available Electricity To Lot, Underground Utilities
Roof Type Asphalt Shingle,Metal
Handicap Access Ground Level Main Floor, No Step Entrance, Primary Bedroom on Main
Parking Type Detached, Driveway, Garage, Open, RV Access/Parking
Total Parking Spaces 10
Building
Lot Description Acreage, Level, No Through Road, Park Setting, Pasture, Private, Quiet Area, Rural Setting, Square Lot, In Wooded Area
Building Description Frame Wood,Insulation All,Vinyl Siding, Rancher
Faces Northeast
Foundation Slab
Sewer Septic System: Common
Water Cistern, Well: Drilled
Additional Building Exists
Structure Type Frame Wood,Insulation All,Vinyl Siding
Others
Tax ID 025-457-616
Ownership Freehold
Pets Description Aquariums, Birds, Caged Mammals, Cats, Dogs
Read Less Info
Want to know what your home might be worth? Contact us for a FREE valuation!

Our team is ready to help you sell your home for the highest possible price ASAP
Bought with Royal LePage Parksville-Qualicum Beach Realty (PK)








