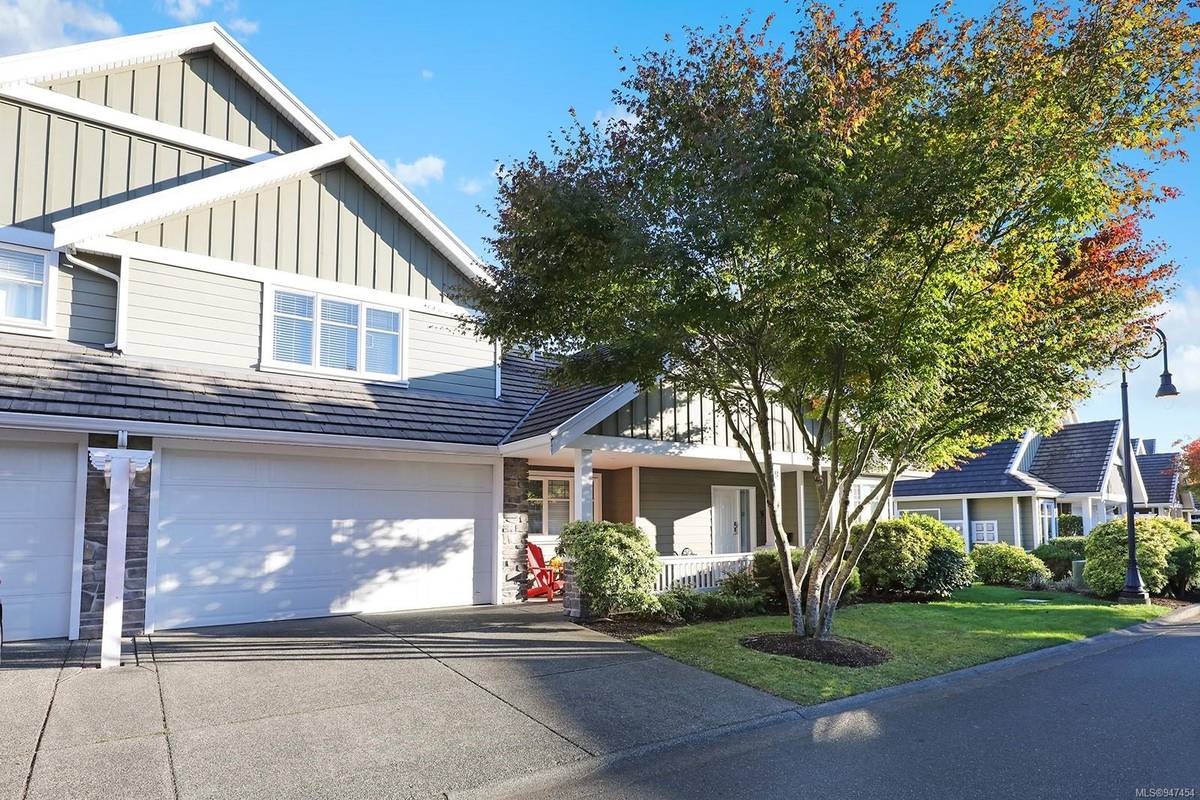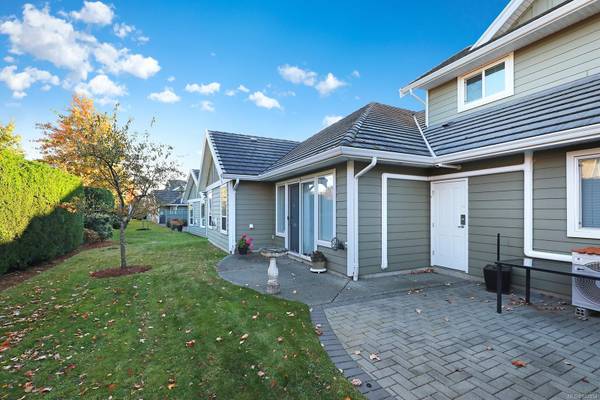$765,000
For more information regarding the value of a property, please contact us for a free consultation.
2 Beds
3 Baths
1,762 SqFt
SOLD DATE : 01/12/2024
Key Details
Sold Price $765,000
Property Type Townhouse
Sub Type Row/Townhouse
Listing Status Sold
Purchase Type For Sale
Square Footage 1,762 sqft
Price per Sqft $434
Subdivision Somerset Lane
MLS Listing ID 947454
Sold Date 01/12/24
Style Main Level Entry with Upper Level(s)
Bedrooms 2
HOA Fees $381/mo
Rental Info Unrestricted
Year Built 2005
Annual Tax Amount $3,530
Tax Year 2023
Property Description
Peacefully set in a quiet nook of Crown Isle, this adult oriented townhome provides an exceptional lifestyle. This is one of the premier units in the sought after Somerset Lane complex - private corner unit, backing onto quiet single family homes, and featuring a double garage plus bonus workshop space! Inside you'll find easy main level living with the primary bedroom and ensuite, plus an office/den on this ground floor. Upstairs is a comfortable guest space with it's own full bathroom. Enjoy upgraded features including all newer high-end stainless steel appliances, custom pot drawers, gas hot water on demand, built in vacuum, gas fireplace, heat pump for economical heating and air conditioning, and 9' ceilings throughout for a bright and inviting living space. All of this in a prime Crown Isle location within walking distance to the Thrifty Foods shopping complex, coffee shops, and of course the Crown Isle golf course. This is a rare opportunity.
Location
Province BC
County Courtenay, City Of
Area Cv Crown Isle
Zoning CD-1B
Direction Northwest
Rooms
Basement Crawl Space
Main Level Bedrooms 1
Kitchen 1
Interior
Heating Electric, Heat Pump
Cooling Central Air
Flooring Hardwood, Mixed
Fireplaces Number 1
Fireplaces Type Gas
Equipment Central Vacuum
Fireplace 1
Window Features Vinyl Frames
Appliance Dishwasher, F/S/W/D
Laundry In Unit
Exterior
Exterior Feature Balcony/Patio
Garage Spaces 2.0
Utilities Available Natural Gas To Lot
Roof Type Tile
Handicap Access Ground Level Main Floor, Primary Bedroom on Main
Parking Type Driveway, Garage Double
Total Parking Spaces 2
Building
Lot Description Adult-Oriented Neighbourhood, Central Location, Private, Quiet Area, Recreation Nearby, Shopping Nearby
Building Description Cement Fibre,Insulation All, Main Level Entry with Upper Level(s)
Faces Northwest
Story 2
Foundation Poured Concrete
Sewer Sewer Connected
Water Municipal
Additional Building None
Structure Type Cement Fibre,Insulation All
Others
HOA Fee Include Maintenance Grounds,Maintenance Structure
Restrictions ALR: No
Tax ID 026-507-871
Ownership Freehold/Strata
Pets Description Cats, Dogs, Number Limit, Size Limit
Read Less Info
Want to know what your home might be worth? Contact us for a FREE valuation!

Our team is ready to help you sell your home for the highest possible price ASAP
Bought with RE/MAX Ocean Pacific Realty (CX)








