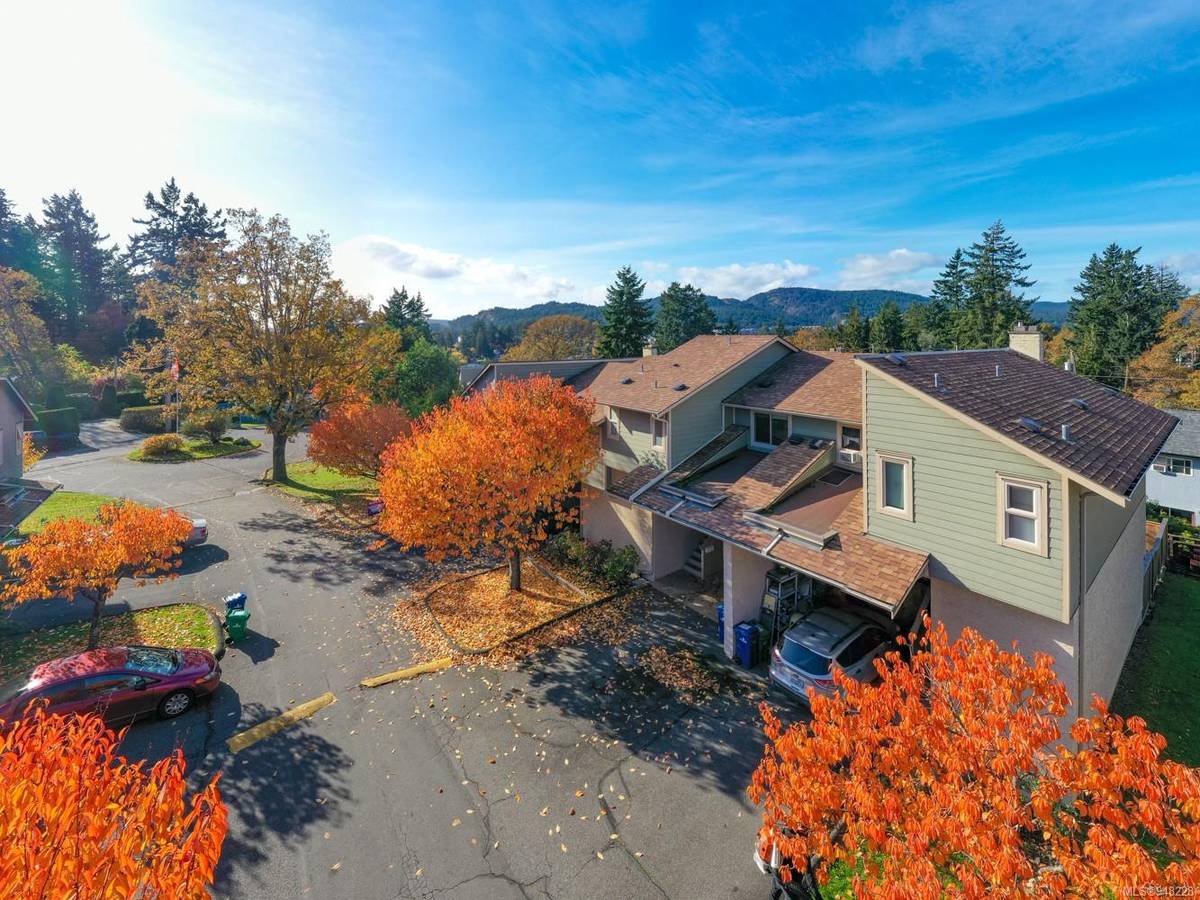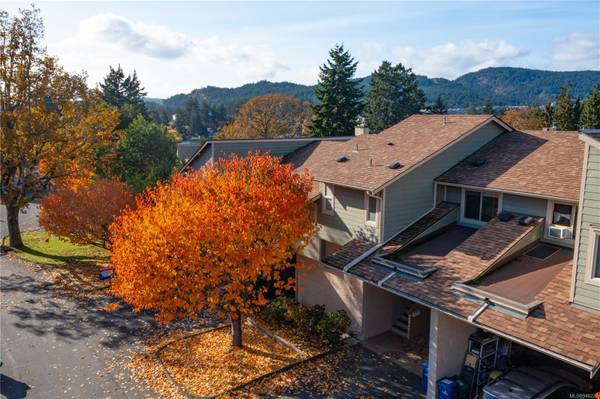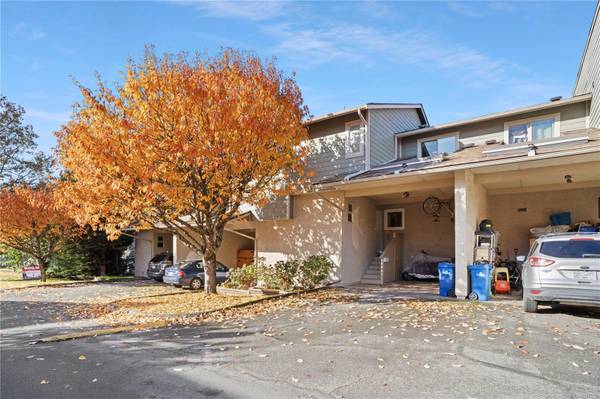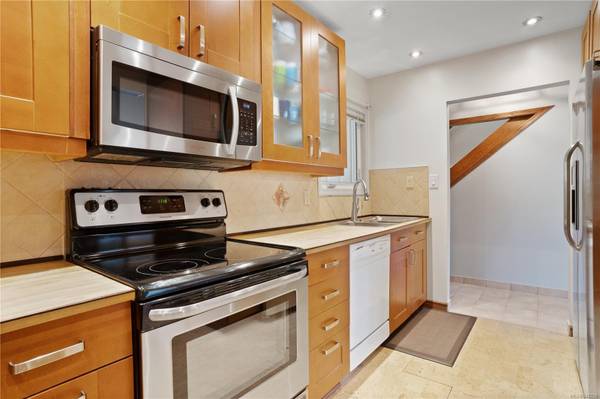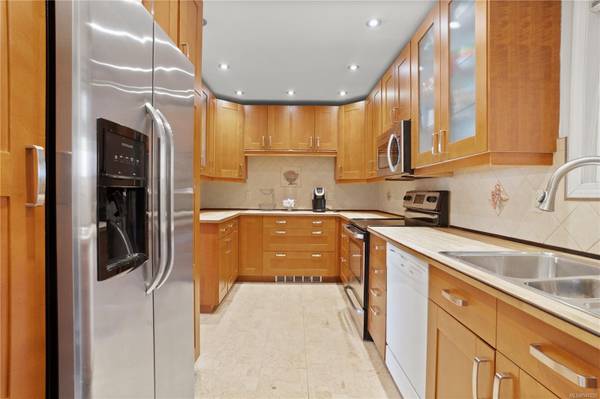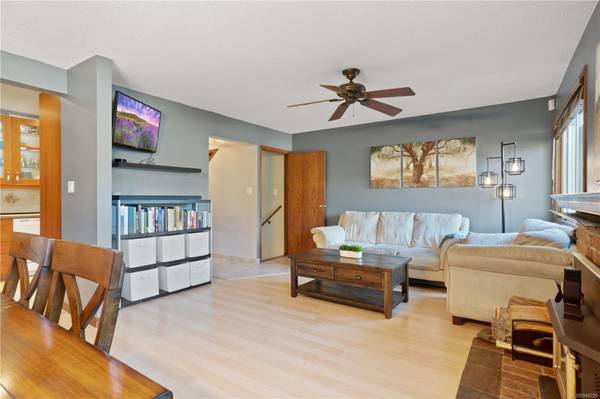$585,000
For more information regarding the value of a property, please contact us for a free consultation.
3 Beds
2 Baths
1,960 SqFt
SOLD DATE : 01/12/2024
Key Details
Sold Price $585,000
Property Type Townhouse
Sub Type Row/Townhouse
Listing Status Sold
Purchase Type For Sale
Square Footage 1,960 sqft
Price per Sqft $298
MLS Listing ID 948228
Sold Date 01/12/24
Style Main Level Entry with Lower/Upper Lvl(s)
Bedrooms 3
HOA Fees $544/mo
Rental Info Some Rentals
Year Built 1981
Annual Tax Amount $2,195
Tax Year 2023
Lot Size 2,613 Sqft
Acres 0.06
Property Description
Welcome to Lakeside Place, a family friendly townhouse complex in Langford. This well-maintained and pet-friendly community is minutes from all amenities. This 3 bedroom and 2 bathroom home with bonus living space features recent updates, wood burning fireplace, laundry room, and a fully fenced yard. The kitchen has maple cabinets and ample space. The bonus living space has walkout access to the private and fully fenced backyard; great for gardening, entertaining, and BBQs. Upstairs, find three bedrooms, a full bathroom, and walk-in storage. The carport and parking for two cars adds convenience. This home is part of a well-run strata community near shopping, schools, parks, Langford Lake, and more. Within proximity to Westshore Centre, Belmont Market, Costco, and Victoria, Lakeside Place is a family-friendly community. Pets are welcome. Make Lakeside Place your new home (all information and data are approximate and should be verified if important).
Location
Province BC
County Capital Regional District
Area La Langford Lake
Direction East
Rooms
Basement Finished, Full, Walk-Out Access, With Windows
Kitchen 1
Interior
Interior Features Ceiling Fan(s), Closet Organizer, Dining/Living Combo, Light Pipe, Storage
Heating Baseboard, Electric, Wood
Cooling None
Fireplaces Number 1
Fireplaces Type Living Room, Wood Burning
Fireplace 1
Appliance Dishwasher, F/S/W/D, Microwave
Laundry In House, In Unit
Exterior
Exterior Feature Fencing: Full, Low Maintenance Yard
Carport Spaces 1
Amenities Available Private Drive/Road
View Y/N 1
View Mountain(s)
Roof Type Fibreglass Shingle
Total Parking Spaces 2
Building
Lot Description Central Location, Cul-de-sac, Family-Oriented Neighbourhood, Level, Near Golf Course, Private, Serviced, Shopping Nearby
Building Description Cement Fibre,Frame Wood,Insulation: Ceiling,Insulation: Walls, Main Level Entry with Lower/Upper Lvl(s)
Faces East
Story 3
Foundation Poured Concrete
Sewer Sewer To Lot
Water Municipal, To Lot
Architectural Style West Coast
Structure Type Cement Fibre,Frame Wood,Insulation: Ceiling,Insulation: Walls
Others
Tax ID 000-795-810
Ownership Freehold/Strata
Pets Allowed Aquariums, Birds, Caged Mammals, Cats, Dogs, Number Limit
Read Less Info
Want to know what your home might be worth? Contact us for a FREE valuation!

Our team is ready to help you sell your home for the highest possible price ASAP
Bought with Newport Realty Ltd.



