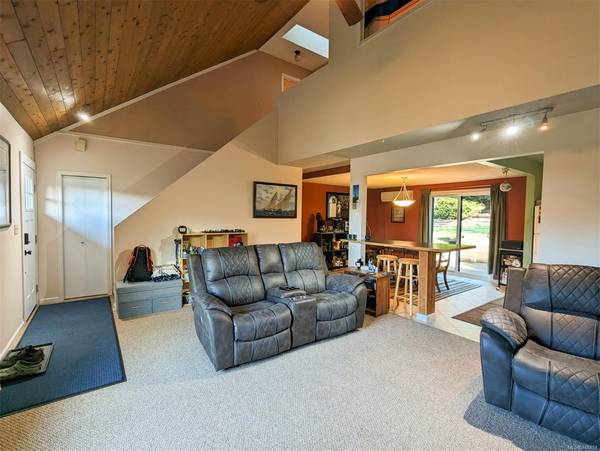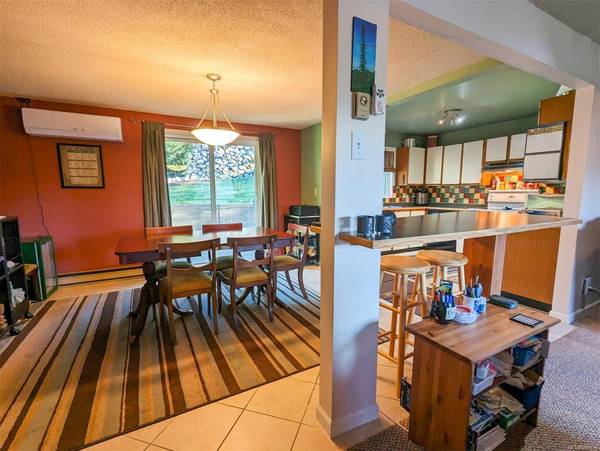$905,000
For more information regarding the value of a property, please contact us for a free consultation.
3 Beds
2 Baths
1,722 SqFt
SOLD DATE : 01/12/2024
Key Details
Sold Price $905,000
Property Type Single Family Home
Sub Type Single Family Detached
Listing Status Sold
Purchase Type For Sale
Square Footage 1,722 sqft
Price per Sqft $525
MLS Listing ID 948454
Sold Date 01/12/24
Style Main Level Entry with Upper Level(s)
Bedrooms 3
Rental Info Unrestricted
Year Built 1984
Annual Tax Amount $3,793
Tax Year 2023
Lot Size 8,276 Sqft
Acres 0.19
Property Description
Lovely & very well-maintained family home situated on the quiet side of Jacklin Rd! Enjoy privacy thanks to the high setting away from the road and the mature landscaping. Bright & spacious with a great functional open layout! The main floor features a cozy living room with a wood burning fireplace, vaulted ceiling, separate dining area, large kitchen with sliding door leading on to the patio in a fully fenced backyard, good-sized bedroom, laundry room and a full bathroom. The single car garage has a mezzanine for extra storage! Master bedroom upstairs with recently renovated bathroom + a bedroom (currently used as an office), plus a bonus storage area in the attic. Updates include: all windows, sliding door, entry door, garage door + opener, heat pump, roof, skylight, hot water tank, south side hardi-plank siding, and the fireplace. Convenient location! Minutes from Belmont shopping centre, Westshore mall, schools, YMCA, parks & the Galloping Goose trail! Bus stop just down the road.
Location
Province BC
County Capital Regional District
Area Co Triangle
Direction West
Rooms
Basement None
Main Level Bedrooms 1
Kitchen 1
Interior
Interior Features Ceiling Fan(s), Dining/Living Combo, Vaulted Ceiling(s)
Heating Baseboard, Electric, Heat Pump, Wood
Cooling Air Conditioning
Flooring Carpet, Laminate, Tile
Fireplaces Number 1
Fireplaces Type Living Room, Wood Stove
Fireplace 1
Window Features Skylight(s),Vinyl Frames
Appliance Dishwasher, F/S/W/D
Laundry In House
Exterior
Exterior Feature Balcony/Patio, Fencing: Full
Garage Spaces 1.0
View Y/N 1
View Mountain(s)
Roof Type Asphalt Shingle
Parking Type Driveway, Garage, RV Access/Parking
Total Parking Spaces 4
Building
Lot Description Curb & Gutter, Private, Recreation Nearby, Rectangular Lot, Shopping Nearby
Building Description Frame Wood,Insulation: Ceiling,Insulation: Walls,Wood, Main Level Entry with Upper Level(s)
Faces West
Foundation Poured Concrete
Sewer Septic System
Water Municipal
Architectural Style West Coast
Structure Type Frame Wood,Insulation: Ceiling,Insulation: Walls,Wood
Others
Tax ID 000-226-017
Ownership Freehold
Acceptable Financing Purchaser To Finance
Listing Terms Purchaser To Finance
Pets Description Aquariums, Birds, Caged Mammals, Cats, Dogs
Read Less Info
Want to know what your home might be worth? Contact us for a FREE valuation!

Our team is ready to help you sell your home for the highest possible price ASAP
Bought with RE/MAX Camosun








