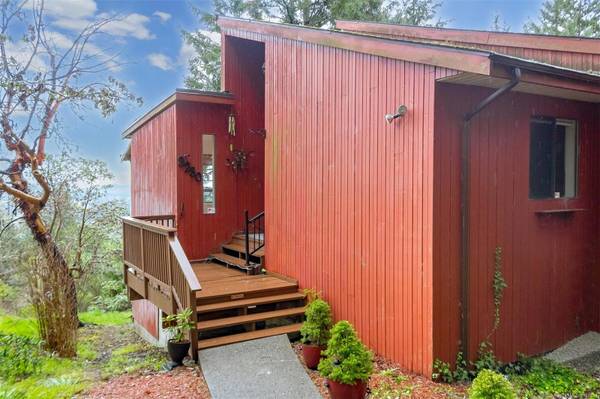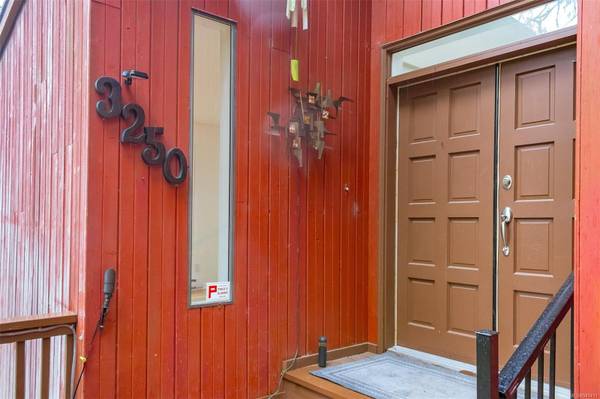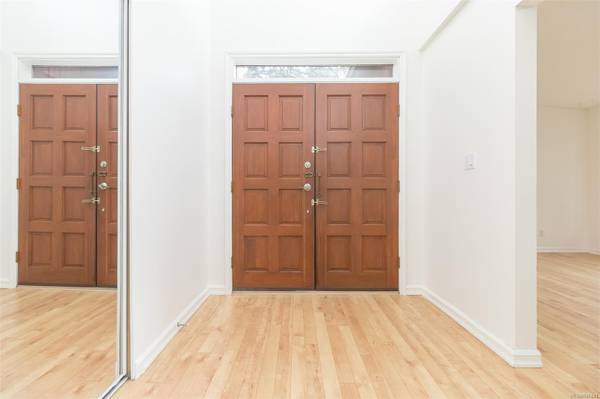$832,500
For more information regarding the value of a property, please contact us for a free consultation.
3 Beds
2 Baths
2,075 SqFt
SOLD DATE : 01/15/2024
Key Details
Sold Price $832,500
Property Type Single Family Home
Sub Type Single Family Detached
Listing Status Sold
Purchase Type For Sale
Square Footage 2,075 sqft
Price per Sqft $401
MLS Listing ID 947411
Sold Date 01/15/24
Style Split Level
Bedrooms 3
Rental Info Unrestricted
Year Built 1982
Annual Tax Amount $4,321
Tax Year 2023
Lot Size 0.440 Acres
Acres 0.44
Property Description
West Coast Contemporary Style Home On A Very Secluded Large Lot With Views Towards North Langford, water views of the Juan De Fuca Straight and Victoria. Freshly painted, vaulted ceilings, windows abound, hardwood floors, and a massive primary bedroom are just a few features hard to find in todays market. With a total of 3 bedrooms, 2 bathrooms and a huge (1,279 sq.ft.) undeveloped basement, there is room to grow. The garage was converted into a closed shop area but easily converted back. The main floor has been repainted, professionally cleaned and is awaiting a new family to call this house home. Call to view!
Location
Province BC
County Capital Regional District
Area Co Triangle
Direction Northeast
Rooms
Basement Full, Unfinished, Walk-Out Access, With Windows
Main Level Bedrooms 3
Kitchen 1
Interior
Interior Features Breakfast Nook, Cathedral Entry, Ceiling Fan(s), Dining Room, Vaulted Ceiling(s)
Heating Baseboard, Electric, Wood
Cooling None
Flooring Basement Slab, Carpet, Hardwood, Linoleum
Fireplaces Number 2
Fireplaces Type Living Room, Wood Burning
Fireplace 1
Window Features Aluminum Frames,Insulated Windows,Screens
Appliance Dishwasher, F/S/W/D, Microwave
Laundry In House
Exterior
Exterior Feature Balcony, Balcony/Deck, Balcony/Patio, Fencing: Partial
Utilities Available Cable Available, Compost, Electricity To Lot, Garbage, Phone Available, Recycling
View Y/N 1
View City, Mountain(s), Ocean
Roof Type Asphalt Shingle,Tar/Gravel
Handicap Access Primary Bedroom on Main
Parking Type Driveway, On Street
Total Parking Spaces 3
Building
Lot Description Central Location, Cul-de-sac, Easy Access, Irregular Lot, Landscaped, Near Golf Course, No Through Road, Park Setting, Private, Quiet Area, Recreation Nearby, Shopping Nearby, Sloping, Wooded Lot
Building Description Frame Wood,Insulation: Ceiling,Insulation: Walls,Wood, Split Level
Faces Northeast
Foundation Poured Concrete
Sewer Septic System
Water Municipal
Architectural Style West Coast
Structure Type Frame Wood,Insulation: Ceiling,Insulation: Walls,Wood
Others
Restrictions Building Scheme,Easement/Right of Way
Tax ID 001-207-075
Ownership Freehold
Acceptable Financing Purchaser To Finance
Listing Terms Purchaser To Finance
Pets Description Aquariums, Birds, Caged Mammals, Cats, Dogs
Read Less Info
Want to know what your home might be worth? Contact us for a FREE valuation!

Our team is ready to help you sell your home for the highest possible price ASAP
Bought with Oakwyn Realty Ltd.








