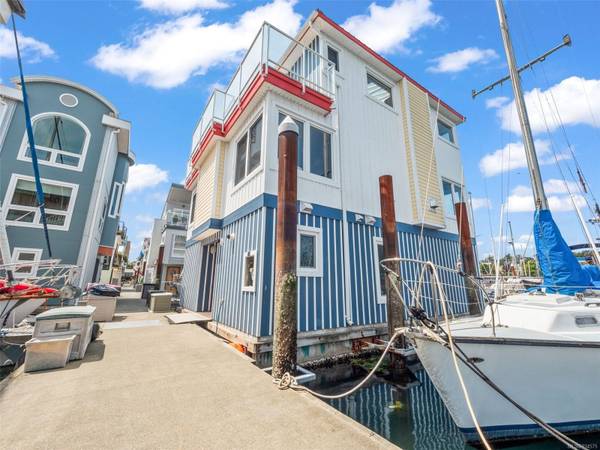$765,000
For more information regarding the value of a property, please contact us for a free consultation.
2 Beds
3 Baths
1,668 SqFt
SOLD DATE : 01/15/2024
Key Details
Sold Price $765,000
Property Type Single Family Home
Sub Type Single Family Detached
Listing Status Sold
Purchase Type For Sale
Square Footage 1,668 sqft
Price per Sqft $458
MLS Listing ID 934575
Sold Date 01/15/24
Style Main Level Entry with Upper Level(s)
Bedrooms 2
HOA Fees $1,131/mo
Rental Info Unrestricted
Year Built 2006
Annual Tax Amount $2,726
Tax Year 2023
Property Description
This exceptional float home is situated at the entry of West Bay taking in the views of the city and sea life that comes with float home living.The primary bedroom has a 3-pc ensuite and built-in cabinetry. 2nd bed with addl’ 4pc bath. Patio doors in the bedrooms for full waterside views. Laundry and services are also found on the entry level. Generous kitchen with birch cabinetry,pull-out pantry/plenty of counter space. Open concept to the dining area and living room with gas fireplace. Top level you will find a family room with wet bar and a 3rd 2piece bath. Hot water radiant floors provide additional warm touches to a combination of cork and wood flooring in the home. Oversized windows and skylights provide stunning 360º viewpoints and create natural lighting on every level of this home. Patio doors lead to the expansive roof top deck. Take in the sights and sounds of float home life or sit under the retractible southwest facing sun awning and read a book in your getaway paradise.
Location
Province BC
County Capital Regional District
Area Es Old Esquimalt
Direction Northwest
Rooms
Basement None
Main Level Bedrooms 2
Kitchen 1
Interior
Interior Features Vaulted Ceiling(s)
Heating Electric, Natural Gas, Radiant Floor
Cooling None
Flooring Cork, Hardwood, Softwood
Fireplaces Number 1
Fireplaces Type Gas, Living Room
Fireplace 1
Window Features Blinds,Insulated Windows,Skylight(s),Vinyl Frames
Appliance Dishwasher, F/S/W/D
Laundry In House
Exterior
Exterior Feature Awning(s), Balcony/Deck, Water Feature
Utilities Available Natural Gas Available
Waterfront 1
Waterfront Description Ocean
View Y/N 1
View City, Ocean
Roof Type Metal
Parking Type Open
Total Parking Spaces 1
Building
Lot Description Central Location, Cul-de-sac, Dock/Moorage, Gated Community, Marina Nearby, Quiet Area, Serviced, Shopping Nearby, Southern Exposure, Walk on Waterfront
Building Description Insulation: Ceiling,Insulation: Walls,Wood, Main Level Entry with Upper Level(s)
Faces Northwest
Foundation Poured Concrete
Sewer Septic System: Common
Water Municipal
Architectural Style Float Home
Structure Type Insulation: Ceiling,Insulation: Walls,Wood
Others
Ownership Leasehold
Pets Description Birds, Cats, Dogs
Read Less Info
Want to know what your home might be worth? Contact us for a FREE valuation!

Our team is ready to help you sell your home for the highest possible price ASAP
Bought with DFH Real Estate Ltd.








