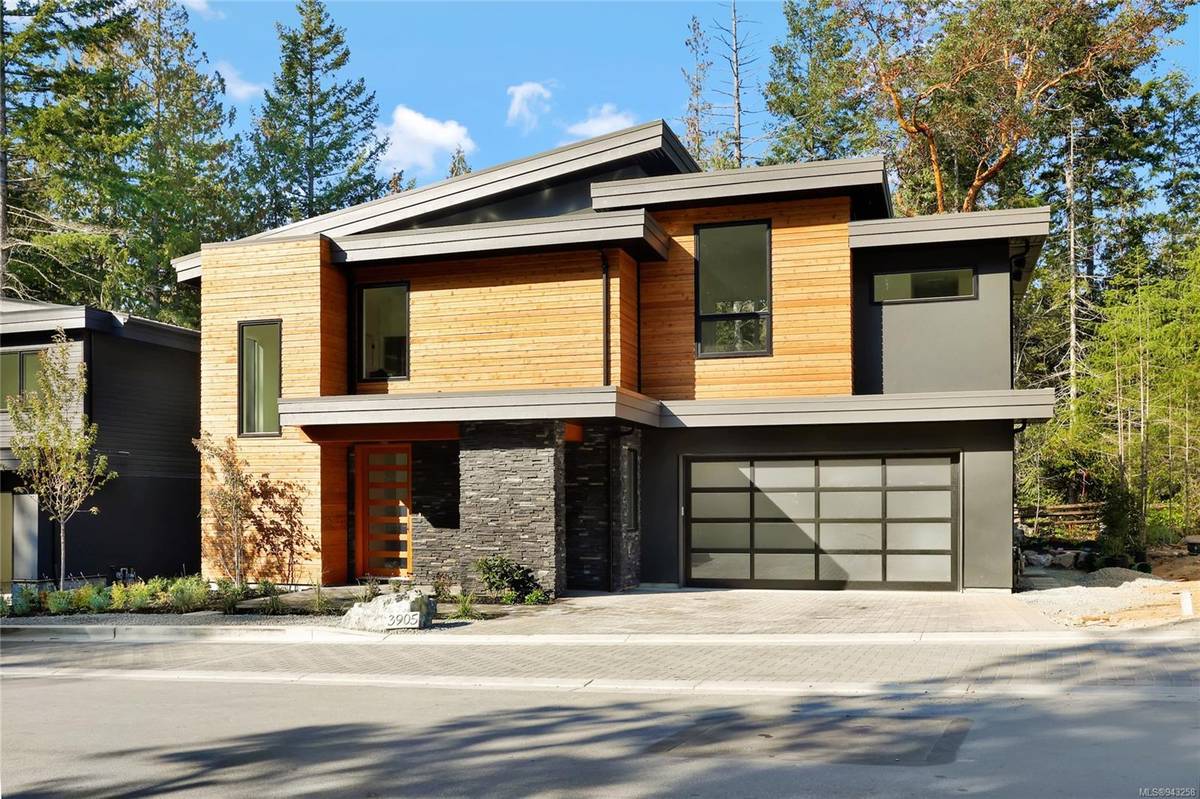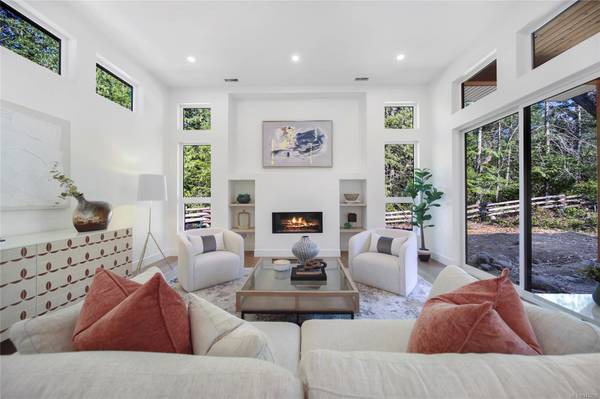$1,550,000
For more information regarding the value of a property, please contact us for a free consultation.
3 Beds
3 Baths
2,163 SqFt
SOLD DATE : 01/15/2024
Key Details
Sold Price $1,550,000
Property Type Single Family Home
Sub Type Single Family Detached
Listing Status Sold
Purchase Type For Sale
Square Footage 2,163 sqft
Price per Sqft $716
MLS Listing ID 943258
Sold Date 01/15/24
Style Main Level Entry with Upper Level(s)
Bedrooms 3
Rental Info Unrestricted
Year Built 2023
Annual Tax Amount $2,273
Tax Year 2022
Lot Size 7,840 Sqft
Acres 0.18
Property Description
Brand new, ready-to-move-in home in the upcoming & sought-after Olympic View development! This stunning 3-bed house exudes luxury, boasting over 2100 finished sqft of warm and gentle modern designs inspired by Scandinavian colour schemes blending "Hygge" and West Coast modern characteristics. The main floor features beautiful wide plank wood flooring, a cozy gas fireplace and a bright open floor plan with large glass doors and windows perfectly framing the picturesque forestry and private patio in the rear of the house. The gourmet kitchen is complete with premium stainless appliances, a gas stove, quartz countertops, soft close cabinets and a large walk-in pantry, perfect for entertaining. Upstairs you’ll find a spacious primary with a luxurious 5-piece ensuite and walk-in closet, a family area, Jack & Jill bedrooms with ensuite and a laundry room. A perfect home for growing families or investors, only minutes from the Golf Course and other nearby amenities!
Location
Province BC
County Capital Regional District
Area Co Olympic View
Direction Southeast
Rooms
Basement None
Kitchen 1
Interior
Interior Features Closet Organizer, Dining/Living Combo, Eating Area, Soaker Tub
Heating Heat Pump
Cooling Other
Flooring Carpet, Tile, Wood
Fireplaces Number 1
Fireplaces Type Gas, Living Room
Fireplace 1
Window Features Vinyl Frames
Appliance Dishwasher, F/S/W/D, Microwave, Oven/Range Gas, Range Hood
Laundry In House
Exterior
Exterior Feature Balcony/Patio
Garage Spaces 2.0
Roof Type Asphalt Torch On
Parking Type Driveway, Garage Double
Total Parking Spaces 4
Building
Building Description Cement Fibre,Frame Wood,Stone, Main Level Entry with Upper Level(s)
Faces Southeast
Foundation Poured Concrete
Sewer Sewer To Lot
Water Municipal
Additional Building None
Structure Type Cement Fibre,Frame Wood,Stone
Others
Tax ID 031-260-101
Ownership Freehold
Pets Description Aquariums, Birds, Caged Mammals, Cats, Dogs
Read Less Info
Want to know what your home might be worth? Contact us for a FREE valuation!

Our team is ready to help you sell your home for the highest possible price ASAP
Bought with RE/MAX Camosun








