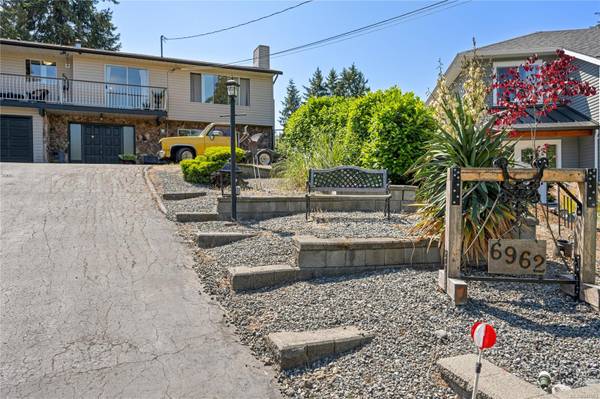$750,000
For more information regarding the value of a property, please contact us for a free consultation.
3 Beds
3 Baths
2,454 SqFt
SOLD DATE : 01/16/2024
Key Details
Sold Price $750,000
Property Type Single Family Home
Sub Type Single Family Detached
Listing Status Sold
Purchase Type For Sale
Square Footage 2,454 sqft
Price per Sqft $305
MLS Listing ID 947063
Sold Date 01/16/24
Style Ground Level Entry With Main Up
Bedrooms 3
Rental Info Unrestricted
Year Built 1978
Annual Tax Amount $4,095
Tax Year 2023
Lot Size 0.260 Acres
Acres 0.26
Property Description
Welcome to this charming Lantzville home that is full of character and is situated on a cul de sac, with an amazing country feel to the neighbourhood. The maturely landscaped lot spans over a 1/4 acre and is zoned R3 which allows for a carriage home or secondary suite. The home sprawls over 2400sf, has 3 bedrooms, 3 bathrooms, a living/dining area, multiple flex rooms, and a spacious bright kitchen. The heating is efficient with a gas furnace that was upgraded in 2021, and also a new hot water tank. Bring your creativity to this home and be rewarded with all the potential this property has to offer. Don't miss your chance to buy in Lantzville and to be in close proximity to numerous beaches, walking trails, shopping malls, and all major amenities. Measurements are approximate and should be verified if important.
Location
Province BC
County Lantzville, District Of
Area Na Lower Lantzville
Zoning R3
Direction Northwest
Rooms
Other Rooms Workshop
Basement Partially Finished
Main Level Bedrooms 3
Kitchen 1
Interior
Interior Features Dining/Living Combo
Heating Forced Air, Natural Gas, Wood
Cooling None
Flooring Mixed
Fireplaces Number 1
Fireplaces Type Wood Burning
Fireplace 1
Window Features Aluminum Frames
Appliance F/S/W/D, Microwave
Laundry In House
Exterior
Exterior Feature Fencing: Partial
Garage Spaces 2.0
Utilities Available Cable To Lot, Compost, Electricity To Lot, Garbage, Natural Gas To Lot, Phone To Lot
Roof Type Asphalt Shingle
Handicap Access No Step Entrance
Parking Type Driveway, Garage Double
Total Parking Spaces 6
Building
Lot Description Cul-de-sac, Family-Oriented Neighbourhood
Building Description Stucco,Vinyl Siding,Other, Ground Level Entry With Main Up
Faces Northwest
Foundation Slab
Sewer Sewer Connected
Water Municipal
Structure Type Stucco,Vinyl Siding,Other
Others
Tax ID 002-076-497
Ownership Freehold
Pets Description Aquariums, Birds, Caged Mammals, Cats, Dogs
Read Less Info
Want to know what your home might be worth? Contact us for a FREE valuation!

Our team is ready to help you sell your home for the highest possible price ASAP
Bought with Sutton Group-West Coast Realty (Nan)








