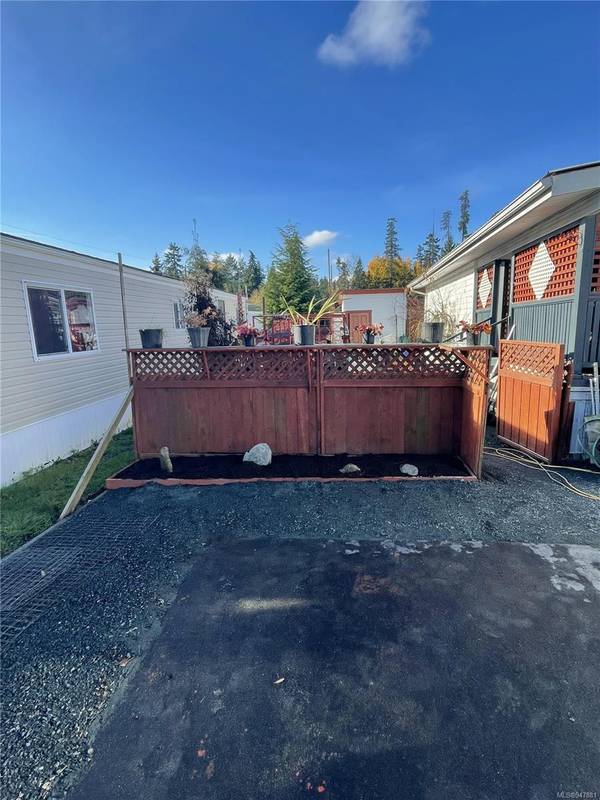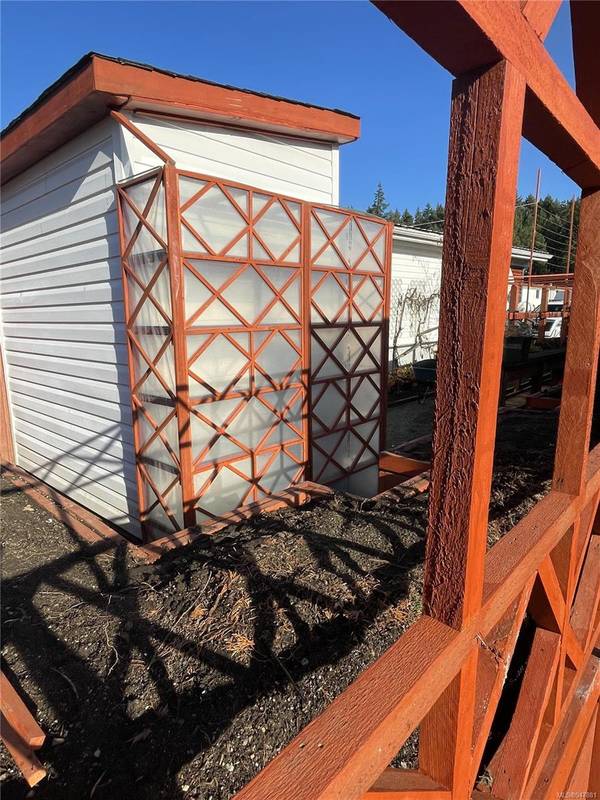$186,500
For more information regarding the value of a property, please contact us for a free consultation.
3 Beds
1 Bath
1,114 SqFt
SOLD DATE : 01/17/2024
Key Details
Sold Price $186,500
Property Type Manufactured Home
Sub Type Manufactured Home
Listing Status Sold
Purchase Type For Sale
Square Footage 1,114 sqft
Price per Sqft $167
Subdivision Pine Estates Mhp
MLS Listing ID 947881
Sold Date 01/17/24
Style Rancher
Bedrooms 3
HOA Fees $675/mo
Rental Info No Rentals
Year Built 1975
Annual Tax Amount $611
Tax Year 2023
Property Description
Are You a gardener...Here is 'one of a kind' Gardeners dream! Yard nicely landscaped w/planters, 2 custom Green Houses, Peach Tree, shrubs, flowers, & plants & storage shed. Enjoy the outdoors on covered deck, or rear sunny patio-deck. On quiet lane in peaceful setting. 1975 Safeway Manufactured Home-64x14 (14 ft wide) w/20x12 addition=1144 sq.ft./3 bedrms & 4pc bathrm. Home nicely updated by owner in 2017 w/Stainless steel appliances: Fridge/stove (double/convection oven w/ceramic top), vented microwave as well as sealing, caulking, sanding around all windows, doors, & moldings. Freshly painted 2023 interior walls, ceilings, doors, & moldings. Attractive counters, tile back splash in kitchen & bathrm. New roof 2007...new hot water tank 2020. Large covered front deck w/rear exit to private patio-deck w/Hot Tub. Easy commute to shopping, hiking trails, old growth forests, Parksville-Qualicum, beaches, & village of Coombs. Experience the joy of living in well run child/pet friendly park.
Location
Province BC
County Nanaimo Regional District
Area Pq Errington/Coombs/Hilliers
Zoning MHP1
Direction Southwest
Rooms
Other Rooms Storage Shed
Basement None
Main Level Bedrooms 3
Kitchen 1
Interior
Interior Features Dining/Living Combo
Heating Electric, Forced Air, Propane
Cooling None
Flooring Mixed
Fireplaces Number 1
Fireplaces Type Pellet Stove
Fireplace 1
Appliance F/S/W/D, Hot Tub, Microwave
Laundry In House
Exterior
Exterior Feature Balcony/Deck, Garden
Utilities Available Cable Available, Electricity To Lot, Garbage, Phone Available, Recycling
View Y/N 1
View Mountain(s)
Roof Type Membrane
Parking Type Driveway, Open
Total Parking Spaces 2
Building
Lot Description Family-Oriented Neighbourhood, Landscaped, Quiet Area, Recreation Nearby, Shopping Nearby, Southern Exposure
Building Description Insulation: Ceiling,Insulation: Walls,Vinyl Siding, Rancher
Faces Southwest
Foundation Other
Sewer Septic System
Water Cooperative
Structure Type Insulation: Ceiling,Insulation: Walls,Vinyl Siding
Others
Ownership Pad Rental
Acceptable Financing Purchaser To Finance
Listing Terms Purchaser To Finance
Pets Description Aquariums, Birds, Cats, Dogs, Size Limit
Read Less Info
Want to know what your home might be worth? Contact us for a FREE valuation!

Our team is ready to help you sell your home for the highest possible price ASAP
Bought with 460 Realty Inc. (QU)








