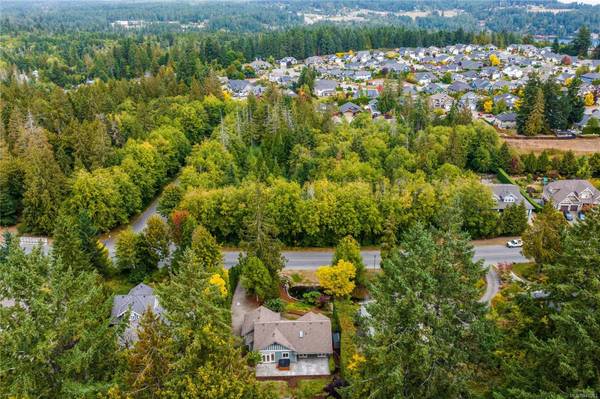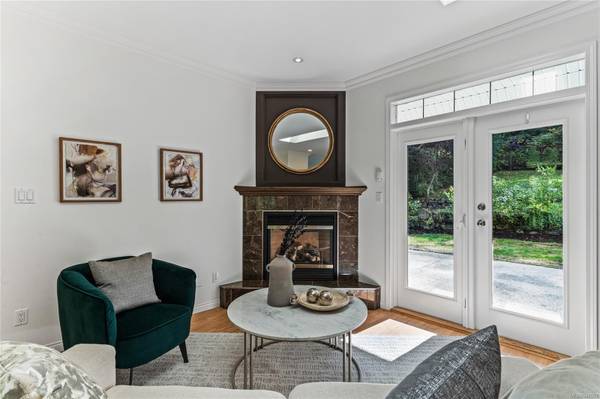$870,000
For more information regarding the value of a property, please contact us for a free consultation.
3 Beds
2 Baths
1,310 SqFt
SOLD DATE : 01/22/2024
Key Details
Sold Price $870,000
Property Type Single Family Home
Sub Type Single Family Detached
Listing Status Sold
Purchase Type For Sale
Square Footage 1,310 sqft
Price per Sqft $664
Subdivision Mill Springs
MLS Listing ID 949263
Sold Date 01/22/24
Style Rancher
Bedrooms 3
HOA Fees $10/mo
Rental Info Unrestricted
Year Built 2004
Annual Tax Amount $3,964
Tax Year 2023
Lot Size 0.500 Acres
Acres 0.5
Property Description
Welcome to 918 Frayne Road in beautiful Mill Springs. Situated on half an acre of thoughtfully landscaped property w/many exotic plants, a gorgeous natural water pond with fountain in the front yard & a backyard primed for relaxation. This cozy 3 bed/2 bath, 1,310 SQ FT rancher has an open FP w/an updated kitchen ft matching black appliances, natural wood cabinets, stone countertops, gas fireplace & skylight over the main living area - Dining room with immense windows overlooking your front garden oasis freshly landscaped. Primary bedroom has plenty of natural light w/connecting French doors to your backyard along w/walk-in closet & 4 piece ensuite. Double car garage has been kept in great condition as well & is connected to the interior through your laundry area w/newer W/D units. In the backyard, you will find the same level of care as the front w/multi-tier layout, covered sundeck & newly poured patio with a hot tub. This house is a must see to truly experience its beauty!
Location
Province BC
County Duncan, City Of
Area Ml Mill Bay
Direction North
Rooms
Basement Crawl Space, Unfinished
Main Level Bedrooms 3
Kitchen 1
Interior
Heating Baseboard, Electric, Natural Gas
Cooling None
Flooring Wood
Fireplaces Number 1
Fireplaces Type Gas
Fireplace 1
Window Features Insulated Windows
Appliance F/S/W/D
Laundry In House
Exterior
Exterior Feature Fencing: Full
Garage Spaces 1.0
Utilities Available Natural Gas To Lot
Roof Type Fibreglass Shingle
Parking Type Driveway, Garage
Total Parking Spaces 5
Building
Lot Description Easy Access, Family-Oriented Neighbourhood, Landscaped, Marina Nearby, No Through Road, On Golf Course, Private, Quiet Area, Recreation Nearby, Shopping Nearby, Southern Exposure
Building Description Cement Fibre,Insulation: Ceiling,Insulation: Walls, Rancher
Faces North
Story 1
Foundation Poured Concrete
Sewer Sewer To Lot
Water Regional/Improvement District
Structure Type Cement Fibre,Insulation: Ceiling,Insulation: Walls
Others
Restrictions Building Scheme
Tax ID 024-533-432
Ownership Freehold/Strata
Pets Description Aquariums, Birds, Caged Mammals, Cats, Dogs
Read Less Info
Want to know what your home might be worth? Contact us for a FREE valuation!

Our team is ready to help you sell your home for the highest possible price ASAP
Bought with Pemberton Holmes Ltd. (Dun)








