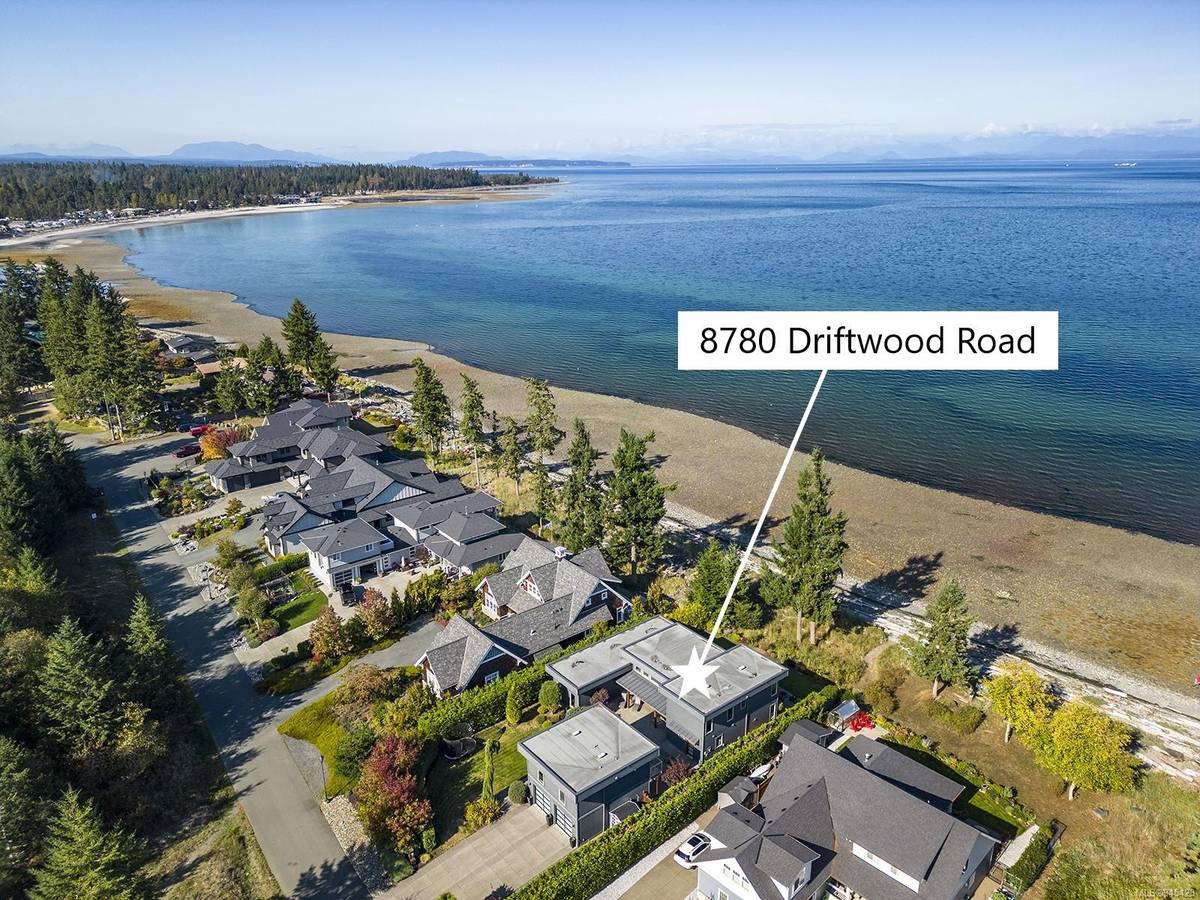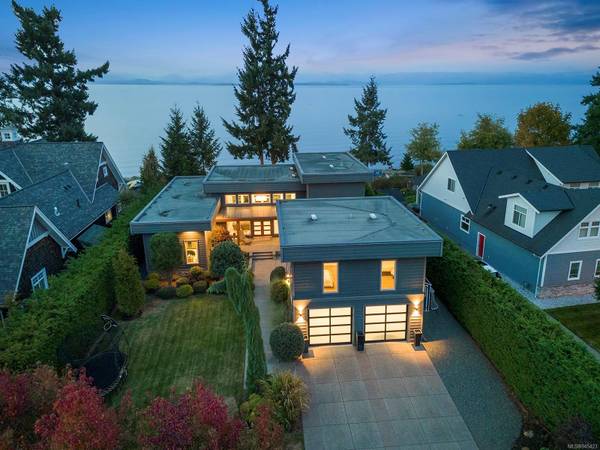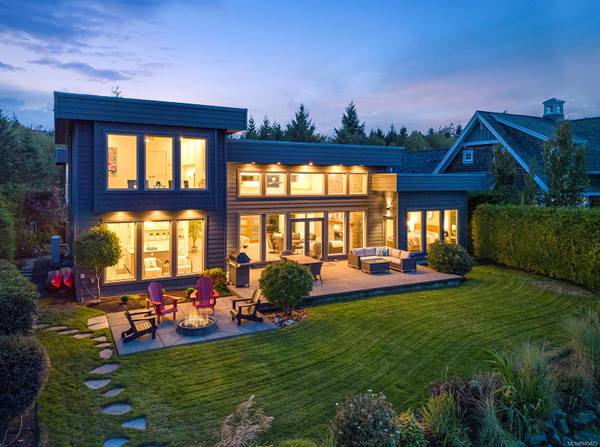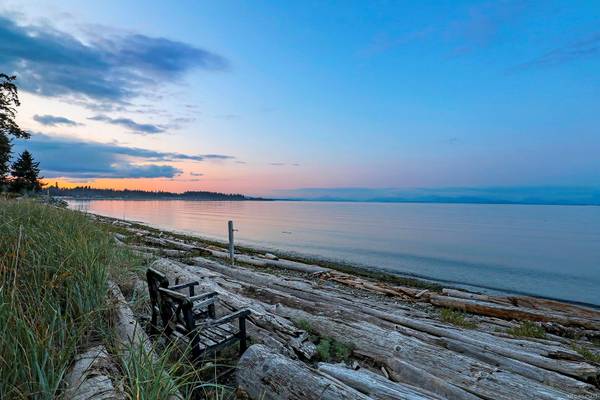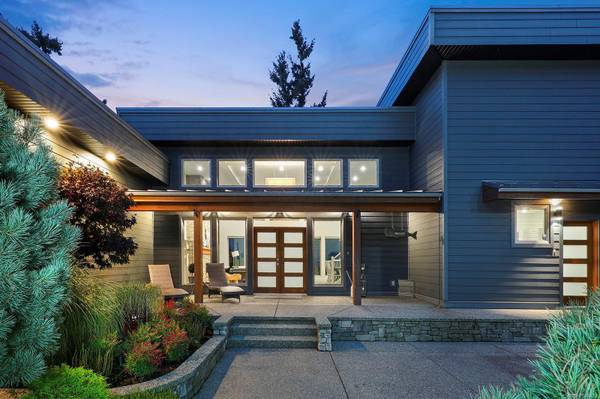$2,670,000
For more information regarding the value of a property, please contact us for a free consultation.
4 Beds
4 Baths
3,481 SqFt
SOLD DATE : 01/22/2024
Key Details
Sold Price $2,670,000
Property Type Single Family Home
Sub Type Single Family Detached
Listing Status Sold
Purchase Type For Sale
Square Footage 3,481 sqft
Price per Sqft $767
Subdivision Driftwood Estates
MLS Listing ID 945423
Sold Date 01/22/24
Style Main Level Entry with Upper Level(s)
Bedrooms 4
HOA Fees $225/mo
Rental Info Unrestricted
Year Built 2012
Annual Tax Amount $8,474
Tax Year 2023
Lot Size 0.400 Acres
Acres 0.4
Property Description
Spectacular Beachfront Living on a private .40 acre of walk-on waterfront, in the seaside community of Driftwood Estates. Delivering panoramic views from all levels, this home of 3,481 sf, 4 BD/ 4 BA includes a carriage house with a 700 sf 2 BD/ 1 BA suite w/ ocean views! Stunning picture windows boast inspiring ocean views of the Georgia Straight and the Coastal Mountain Range. Streaming sunlight highlights the bright open concept with 15’ ceilings in the Great room, striking floor to ceiling ledgestone rock fireplace, fir mantle, Swiss high-end flooring, 2 sets of French doors from the covered entry to beachside patio & natural gas firepit. Stunning kitchen w/ magnificent granite island, Wolf 6 burner gas cooktop, Subzero fridge, B/in oven & microwave, wine fridge, Butler’s pantry w/ prep sink. Primary on main floor w/ patio access, & luxurious 5 pce ensuite. Media room, upper level den w/ views & bedroom w/ shared ensuite. Deep garage for boat! Radiant in/floor heating w/ heat pump.
Location
Province BC
County Comox Valley Regional District
Area Cv Merville Black Creek
Zoning R-1
Direction Southwest
Rooms
Other Rooms Guest Accommodations
Basement None
Main Level Bedrooms 1
Kitchen 2
Interior
Interior Features Ceiling Fan(s), Dining/Living Combo, French Doors
Heating Baseboard, Electric, Heat Pump, Radiant Floor
Cooling None
Flooring Tile, Vinyl
Fireplaces Number 1
Fireplaces Type Gas, Living Room
Fireplace 1
Window Features Blinds,Insulated Windows,Window Coverings
Appliance Built-in Range, Dishwasher, Dryer, Oven Built-In, Oven/Range Gas, Range Hood, Refrigerator, Washer
Laundry In House
Exterior
Exterior Feature Balcony/Patio
Garage Spaces 2.0
Utilities Available Natural Gas To Lot, Underground Utilities
Amenities Available Secured Entry
Waterfront 1
Waterfront Description Ocean
View Y/N 1
View Mountain(s), Ocean
Roof Type Membrane
Handicap Access Primary Bedroom on Main
Parking Type Detached, Garage Double
Total Parking Spaces 2
Building
Lot Description Central Location, Easy Access, Gated Community, Landscaped, Marina Nearby, Shopping Nearby, Walk on Waterfront
Building Description Cement Fibre,Frame Wood,Insulation All, Main Level Entry with Upper Level(s)
Faces Southwest
Foundation Poured Concrete
Sewer Septic System: Common
Water Municipal
Additional Building Exists
Structure Type Cement Fibre,Frame Wood,Insulation All
Others
HOA Fee Include Septic
Restrictions Building Scheme,Easement/Right of Way,Restrictive Covenants
Tax ID 026-920-042
Ownership Freehold
Pets Description Aquariums, Birds, Caged Mammals, Cats, Dogs
Read Less Info
Want to know what your home might be worth? Contact us for a FREE valuation!

Our team is ready to help you sell your home for the highest possible price ASAP
Bought with eXp Realty



