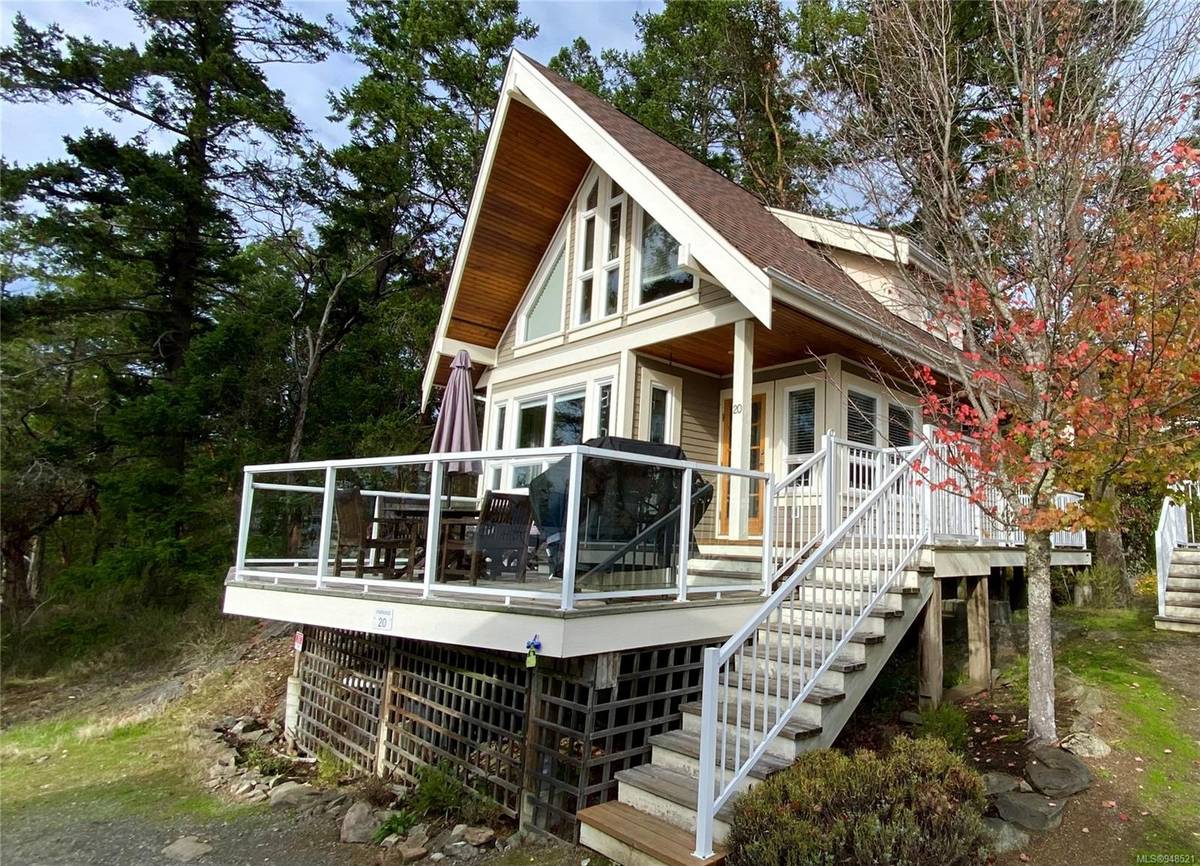$195,000
For more information regarding the value of a property, please contact us for a free consultation.
2 Beds
2 Baths
750 SqFt
SOLD DATE : 01/25/2024
Key Details
Sold Price $195,000
Property Type Townhouse
Sub Type Row/Townhouse
Listing Status Sold
Purchase Type For Sale
Square Footage 750 sqft
Price per Sqft $260
Subdivision Currents At Otter Bay
MLS Listing ID 948521
Sold Date 01/25/24
Style Main Level Entry with Upper Level(s)
Bedrooms 2
HOA Fees $508/mo
Rental Info Unrestricted
Year Built 2005
Annual Tax Amount $1,751
Tax Year 2023
Lot Size 871 Sqft
Acres 0.02
Property Description
Prime location 2 bed, 2 bath cottage at Currents at Otter Bay. This SW facing unit offers one of the
best ocean views in the complex. End unit on the quiet ridge provides more privacy with no
neighbours on one side. Savour stunning ocean views, boat activity & sunsets from your large deck,
living rm, dining rm, kitchen & main bedrm. Fractional ownership (1/4 interest) allows one week per
month & 2 consecutive weeks in the summer. Rent out your unused time. Fully furnished &
equipped including in-suite laundry, BBQ & deck furniture. Monthly fees include taxes, maintenance
& utilities. Pet-friendly. Just relax. Enjoy resort-style living, share a recreation area with the Otter
Bay Marina, kayaking, stand-up paddle boarding, beach walks, 2 pools, & Marina’s Café & store.
Walk to ferry & Pender Island Golf course & its restaurant.
Location
Province BC
County Capital Regional District
Area Gi Pender Island
Direction Southwest
Rooms
Basement Crawl Space, None
Kitchen 1
Interior
Interior Features Breakfast Nook, Cathedral Entry, Ceiling Fan(s), Dining/Living Combo, Furnished, Vaulted Ceiling(s)
Heating Baseboard, Electric, Propane, Other
Cooling None
Flooring Carpet, Hardwood, Tile
Fireplaces Number 1
Fireplaces Type Insert, Propane
Equipment Propane Tank
Fireplace 1
Window Features Bay Window(s)
Appliance Dishwasher, F/S/W/D, Microwave
Laundry In Unit
Exterior
Exterior Feature Balcony/Deck
Utilities Available Electricity To Lot, Garbage, Recycling
Amenities Available Common Area, Pool: Outdoor, Recreation Facilities
Waterfront 1
Waterfront Description Ocean
View Y/N 1
View Mountain(s), Ocean
Roof Type Asphalt Shingle
Parking Type Driveway, Open
Building
Lot Description Irregular Lot, Landscaped, Marina Nearby, Near Golf Course, Recreation Nearby, Southern Exposure
Building Description Frame Wood,Insulation: Ceiling,Insulation: Walls, Main Level Entry with Upper Level(s)
Faces Southwest
Story 2
Foundation Poured Concrete
Sewer Septic System
Water Well: Drilled
Architectural Style Cottage/Cabin
Additional Building None
Structure Type Frame Wood,Insulation: Ceiling,Insulation: Walls
Others
HOA Fee Include Cable,Caretaker,Concierge,Electricity,Garbage Removal,Gas,Heat,Hot Water,Insurance,Maintenance Grounds,Maintenance Structure,Pest Control,Property Management,Recycling,Septic,Taxes,Water
Tax ID 026-659-565
Ownership Fractional Ownership
Acceptable Financing Clear Title
Listing Terms Clear Title
Pets Description Cats, Dogs
Read Less Info
Want to know what your home might be worth? Contact us for a FREE valuation!

Our team is ready to help you sell your home for the highest possible price ASAP
Bought with Unrepresented Buyer Pseudo-Office








