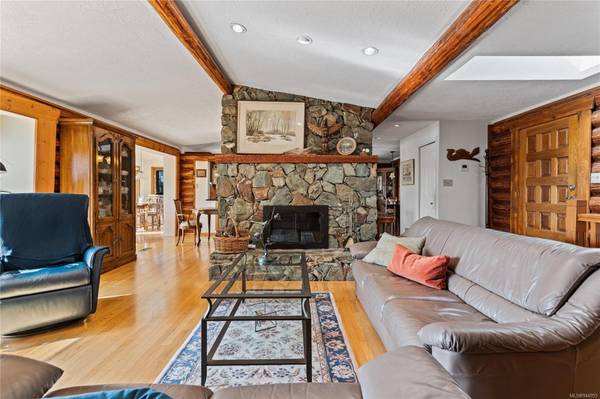$1,265,000
For more information regarding the value of a property, please contact us for a free consultation.
3 Beds
3 Baths
2,964 SqFt
SOLD DATE : 01/25/2024
Key Details
Sold Price $1,265,000
Property Type Single Family Home
Sub Type Single Family Detached
Listing Status Sold
Purchase Type For Sale
Square Footage 2,964 sqft
Price per Sqft $426
MLS Listing ID 944955
Sold Date 01/25/24
Style Main Level Entry with Lower Level(s)
Bedrooms 3
Rental Info Unrestricted
Year Built 1976
Annual Tax Amount $5,336
Tax Year 2022
Lot Size 0.570 Acres
Acres 0.57
Property Description
Welcome to coastal serenity! This 2964 sq ft, 3-bed, 3-bath home exudes charm with its cabin-like features. Immaculately maintained inside and out, this haven boasts granite countertops, a new heat pump and roof, ensuring modern comfort in every corner. Indulge in breathtaking ocean views that define the scenic backdrop of this residence. The simplicity of the homes' design harmonizes seamlessly with modern rustic upgrades, creating an inviting & tranquil atmosphere. Step into the lovingly-maintained interiors that reflect care and attention to detail. Whether you're indoors enjoying the cozy cabin ambiance or outside revelling in the stunning ocean panorama from the hot tub, this property offers the perfect blend of comfort and natural beauty. With a thoughtful integration of modern amenities and rustic charm, this home is a serene coastal retreat. Your dream lifestyle awaits in this haven, where comfort and captivating views of Maple Bay come together effortlessly.
Location
Province BC
County North Cowichan, Municipality Of
Area Du East Duncan
Zoning R1
Direction South
Rooms
Basement Finished
Main Level Bedrooms 2
Kitchen 1
Interior
Interior Features Breakfast Nook, Dining Room, Wine Storage
Heating Heat Pump
Cooling Air Conditioning
Flooring Hardwood, Tile
Fireplaces Number 1
Fireplaces Type Wood Burning
Fireplace 1
Window Features Wood Frames
Appliance F/S/W/D, Hot Tub
Laundry In House
Exterior
Exterior Feature Balcony/Patio, Fencing: Partial, Garden
Carport Spaces 2
View Y/N 1
View Ocean
Roof Type Fibreglass Shingle
Handicap Access Accessible Entrance
Parking Type Carport Double, Driveway
Total Parking Spaces 5
Building
Lot Description Adult-Oriented Neighbourhood, Family-Oriented Neighbourhood, Landscaped, Marina Nearby, Quiet Area
Building Description Frame Wood,Log, Main Level Entry with Lower Level(s)
Faces South
Foundation Poured Concrete, Slab
Sewer Septic System
Water Municipal
Structure Type Frame Wood,Log
Others
Tax ID 000-435-732
Ownership Freehold
Pets Description Aquariums, Birds, Caged Mammals, Cats, Dogs
Read Less Info
Want to know what your home might be worth? Contact us for a FREE valuation!

Our team is ready to help you sell your home for the highest possible price ASAP
Bought with Coldwell Banker Oceanside Real Estate








