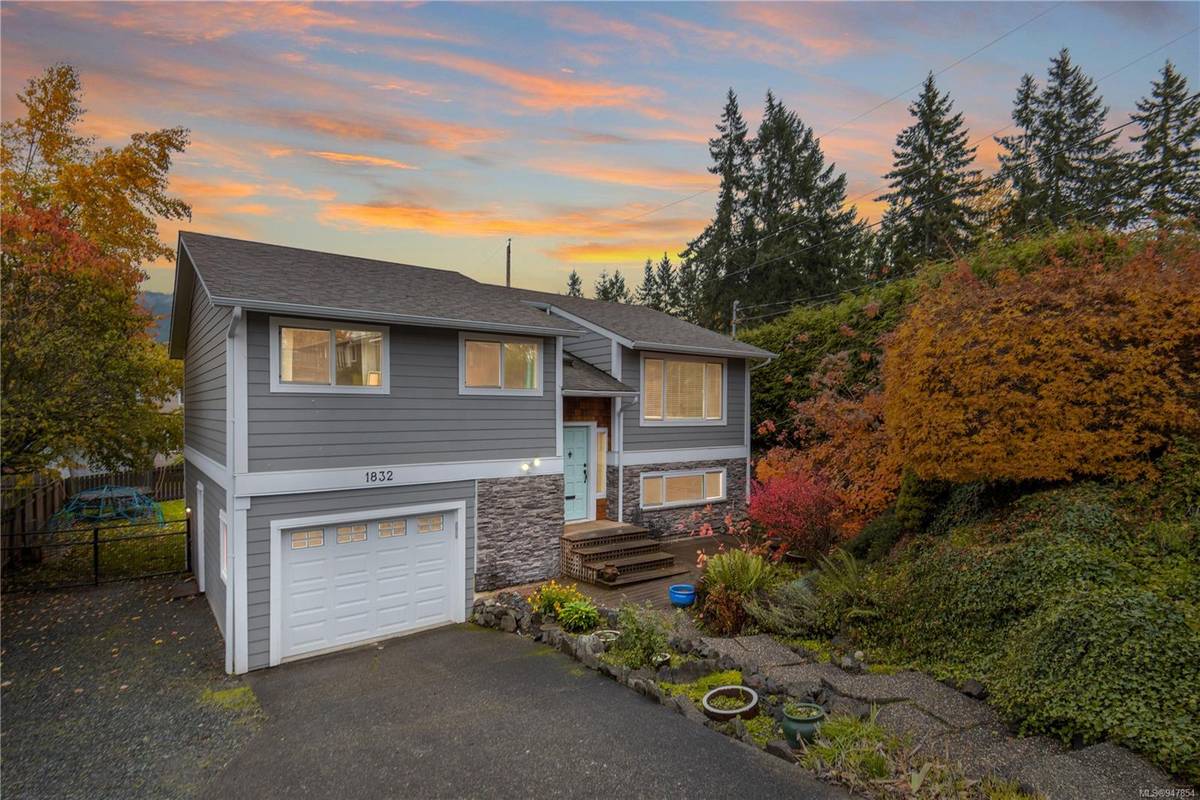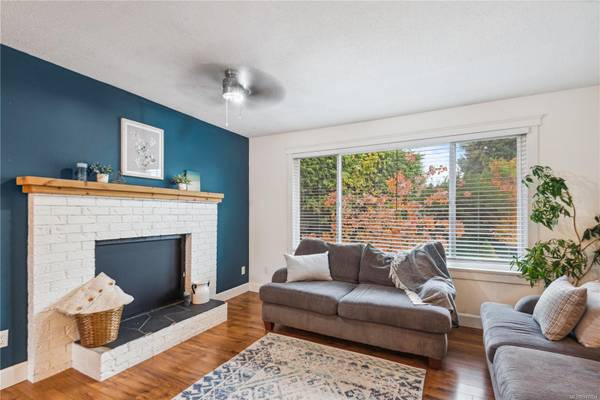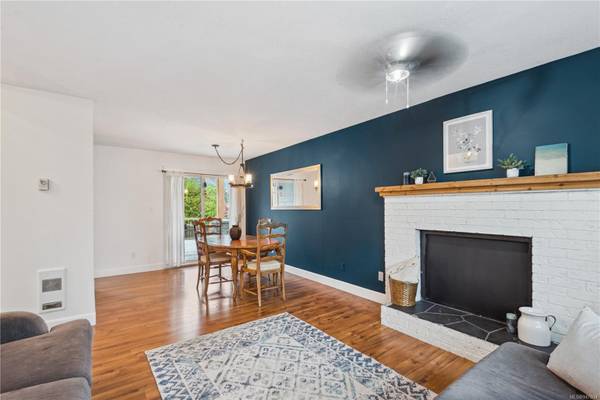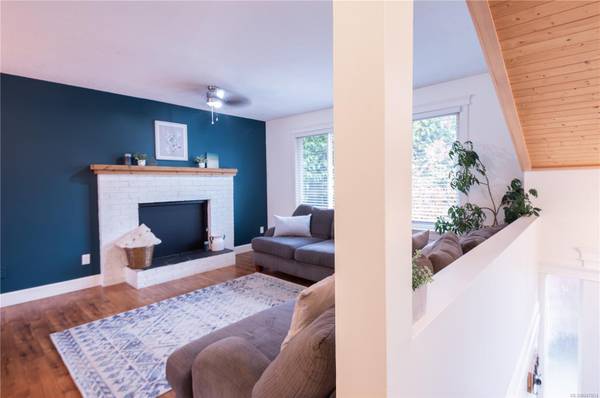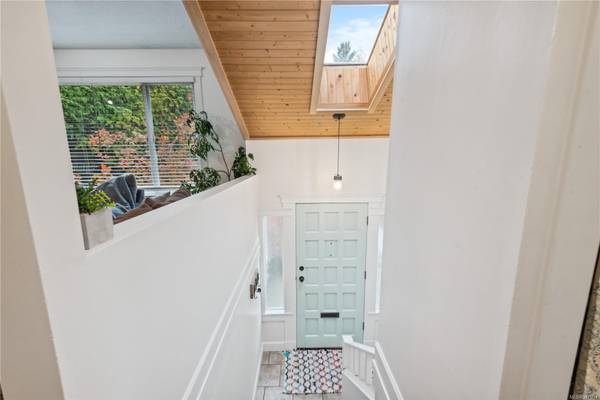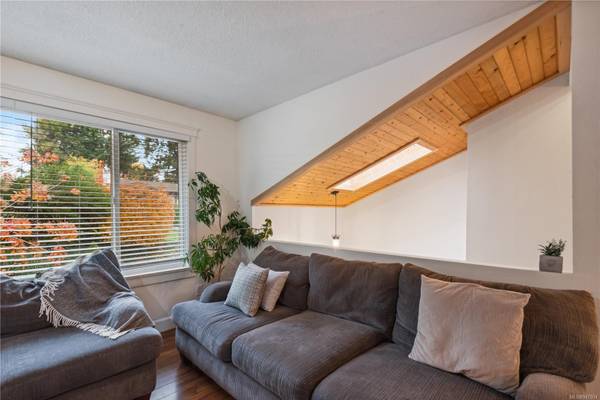$670,000
For more information regarding the value of a property, please contact us for a free consultation.
3 Beds
3 Baths
1,567 SqFt
SOLD DATE : 01/29/2024
Key Details
Sold Price $670,000
Property Type Single Family Home
Sub Type Single Family Detached
Listing Status Sold
Purchase Type For Sale
Square Footage 1,567 sqft
Price per Sqft $427
MLS Listing ID 947854
Sold Date 01/29/24
Style Split Entry
Bedrooms 3
Rental Info Unrestricted
Year Built 1981
Annual Tax Amount $3,595
Tax Year 2023
Lot Size 7,405 Sqft
Acres 0.17
Property Description
Nestled in the family friendly Harmony Estates in Duncan, BC, this 3-bedroom, 2.5-bathroom home seamlessly combines comfort and style. Enjoy breathtaking Mount Tzouhalem views from the deck or the secure, fully fenced backyard, perfect for kids and pets. The main level features two bedrooms, a primary bedroom with a 2 piece ensuite,a large kitchen with ss appliances, a 4 piece bath, and a bright living/dining area that combines comfort and functionality. Upgrades include thermal windows and Hardy plank siding, enhancing energy efficiency and aesthetics. Families will appreciate the nearby neighborhood park and top-tier school catchment, ensuring a quality education. The mostly unfinished basement allows for customization to suit your unique lifestyle, adding to the home's potential. This property offers a perfect blend of comfort, future possibilities, and harmonious living, making it an inviting and practical choice for a family or anyone seeking a serene Cowichan lifestyle.
Location
Province BC
County North Cowichan, Municipality Of
Area Du East Duncan
Zoning R 2
Direction West
Rooms
Basement Partially Finished, Walk-Out Access, With Windows
Main Level Bedrooms 3
Kitchen 1
Interior
Interior Features Cathedral Entry, Ceiling Fan(s), Dining/Living Combo
Heating Baseboard, Electric, Forced Air
Cooling None
Flooring Basement Slab, Carpet, Concrete, Laminate, Linoleum, Tile
Fireplaces Number 2
Fireplaces Type Other
Fireplace 1
Window Features Insulated Windows,Skylight(s),Vinyl Frames
Appliance Dishwasher, F/S/W/D, Microwave, Range Hood
Laundry In House
Exterior
Exterior Feature Fenced, Garden
Garage Spaces 1.0
Utilities Available Cable To Lot, Compost, Electricity To Lot, Garbage, Natural Gas Available, Phone To Lot, Recycling
View Y/N 1
View Mountain(s)
Roof Type Fibreglass Shingle
Parking Type Additional, Driveway, Garage, On Street
Total Parking Spaces 2
Building
Lot Description Central Location, Corner, Family-Oriented Neighbourhood, Landscaped, Quiet Area, Recreation Nearby, Rectangular Lot, Serviced
Building Description Cement Fibre,Frame Wood,Insulation All,Stone, Split Entry
Faces West
Foundation Poured Concrete
Sewer Sewer Connected
Water Municipal
Architectural Style West Coast
Additional Building Potential
Structure Type Cement Fibre,Frame Wood,Insulation All,Stone
Others
Tax ID 000-075-779
Ownership Freehold
Acceptable Financing Must Be Paid Off
Listing Terms Must Be Paid Off
Pets Description Aquariums, Birds, Caged Mammals, Cats, Dogs
Read Less Info
Want to know what your home might be worth? Contact us for a FREE valuation!

Our team is ready to help you sell your home for the highest possible price ASAP
Bought with Newport Realty Ltd.



