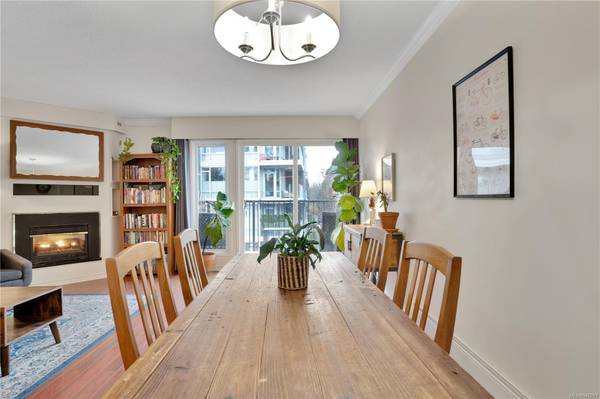$630,000
For more information regarding the value of a property, please contact us for a free consultation.
2 Beds
1 Bath
825 SqFt
SOLD DATE : 01/30/2024
Key Details
Sold Price $630,000
Property Type Townhouse
Sub Type Row/Townhouse
Listing Status Sold
Purchase Type For Sale
Square Footage 825 sqft
Price per Sqft $763
MLS Listing ID 949283
Sold Date 01/30/24
Style Main Level Entry with Upper Level(s)
Bedrooms 2
HOA Fees $430/mo
Rental Info Unrestricted
Year Built 1976
Annual Tax Amount $2,846
Tax Year 2023
Lot Size 435 Sqft
Acres 0.01
Property Description
Prime James Bay location with unbeatable access to the best of the City. Across from Beacon Hill Park, close to Dallas Road waterfront, Inner Harbour, Fisherman's Wharf, Cook Street Village, and Downtown Victoria. This pet friendly townhouse, part of a boutique 8-unit community, is quiet and peaceful. This bright and clean two-level layout includes 2 bedrooms, 4-piece bathroom, an open living and dining area with a gas fireplace. A south facing balcony provides a lot of natural light. This meticulously maintained property features two covered parking stalls, in-suite laundry, and easily accessible and private storage room. Recent updates include: windows, flooring, paint, deck, and a renovated bathroom. All ages, two dogs, and rentals are welcome, making it a versatile living space in a sought-after neighbourhood. Explore coastal living in a home that's conveniently located and move-in ready (data is approximate & should be verified if important).
Location
Province BC
County Capital Regional District
Area Vi James Bay
Direction South
Rooms
Basement None
Kitchen 1
Interior
Interior Features Breakfast Nook, Dining/Living Combo, Eating Area, Storage
Heating Baseboard, Electric, Natural Gas
Cooling None
Fireplaces Number 1
Fireplaces Type Gas, Living Room
Fireplace 1
Appliance F/S/W/D
Laundry In Unit
Exterior
Exterior Feature Balcony/Deck
Carport Spaces 2
Roof Type Asphalt Torch On,Tar/Gravel
Parking Type Carport Double
Total Parking Spaces 2
Building
Lot Description Adult-Oriented Neighbourhood, Central Location, Easy Access, Family-Oriented Neighbourhood, Level, Near Golf Course, Park Setting, Quiet Area, Serviced, Shopping Nearby, Sidewalk, Southern Exposure
Building Description Stucco,Wood, Main Level Entry with Upper Level(s)
Faces South
Story 3
Foundation Poured Concrete
Sewer Sewer To Lot
Water Municipal
Structure Type Stucco,Wood
Others
HOA Fee Include Garbage Removal,Insurance,Maintenance Structure,Property Management,Sewer,Water,See Remarks
Tax ID 000-344-770
Ownership Freehold/Strata
Pets Description Cats, Dogs
Read Less Info
Want to know what your home might be worth? Contact us for a FREE valuation!

Our team is ready to help you sell your home for the highest possible price ASAP
Bought with Coldwell Banker Oceanside Real Estate








