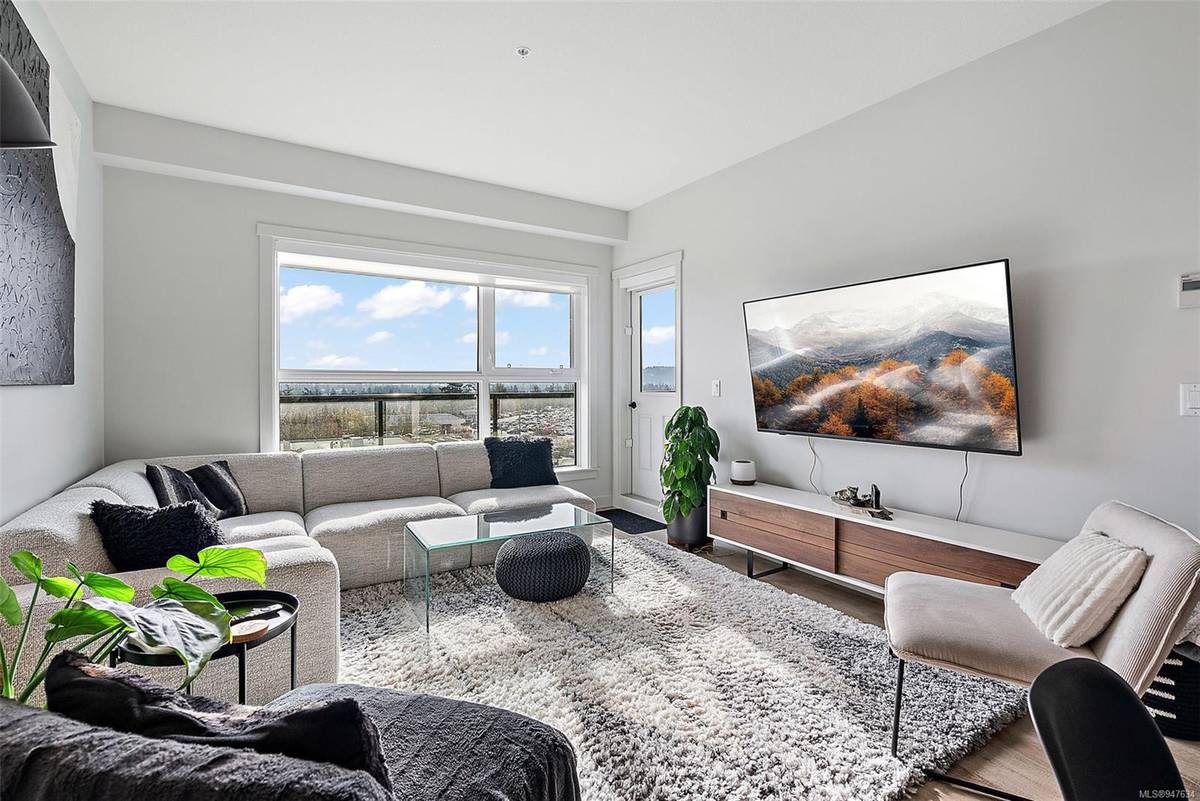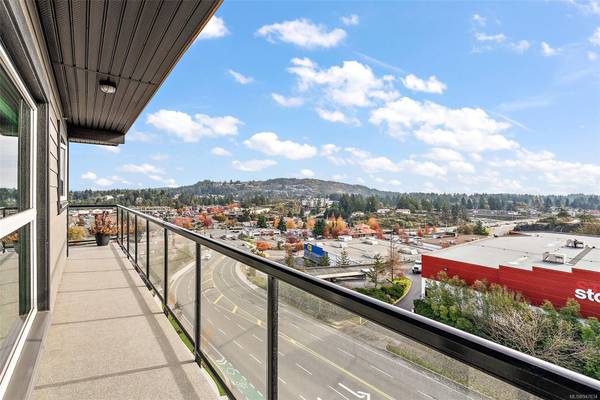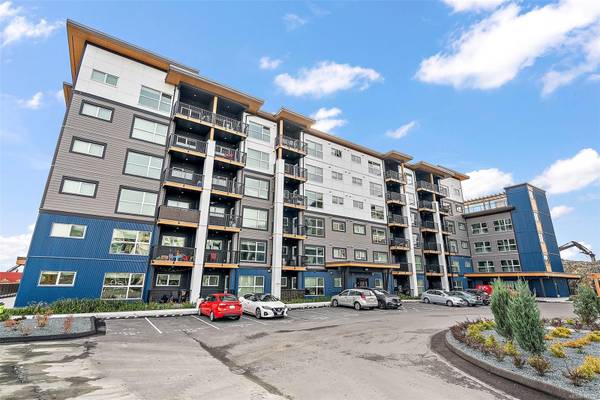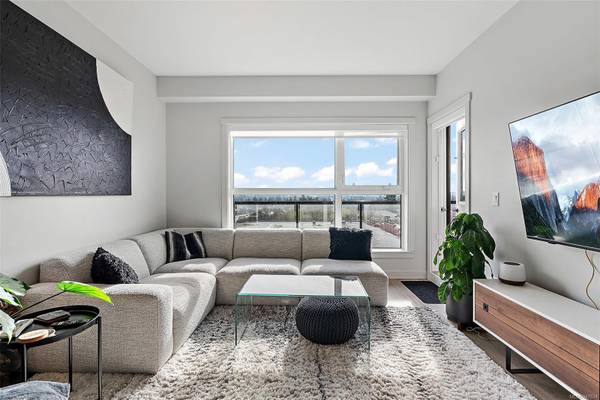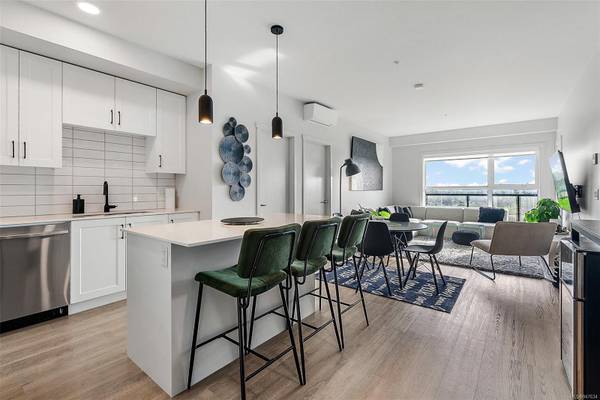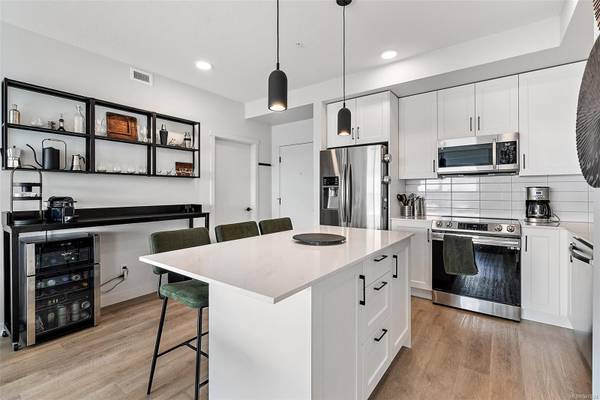$585,000
For more information regarding the value of a property, please contact us for a free consultation.
2 Beds
2 Baths
901 SqFt
SOLD DATE : 01/30/2024
Key Details
Sold Price $585,000
Property Type Condo
Sub Type Condo Apartment
Listing Status Sold
Purchase Type For Sale
Square Footage 901 sqft
Price per Sqft $649
Subdivision Sky Gate
MLS Listing ID 947634
Sold Date 01/30/24
Style Condo
Bedrooms 2
HOA Fees $290/mo
Rental Info Unrestricted
Year Built 2022
Annual Tax Amount $1,362
Tax Year 2023
Lot Size 1,306 Sqft
Acres 0.03
Property Description
Welcome to Sky Gate, a modern building in the heart of Westshore. This two-bed, two-bath condo has an elegant feel: clean lines, contemporary fixtures, open space, and discreet storage. With ensuite bath and walk-in closet, the primary bedroom stands apart from the second bedroom, home office, or exercise room. Features include nine-foot ceilings; dedicated laundry room; and a wraparound, south-east-facing patio with far-reaching views and a private atmosphere. The well-managed strata provides secure, underground parking, EV chargers, and standalone storage. Sky Gate residents enjoy shared access to common spaces: activity room, gym, dog run, community gardens, and rooftop patio. This highly walkable location puts you just a five-minute jaunt from Costco and Home Depot as well as ample dining and entertainment options. Outdoor adventurers will love the proximity to Goldstream Provincial Park, Bear Mountain, Esquimalt Lagoon, and Thetis Lake.
Location
Province BC
County Capital Regional District
Area La Florence Lake
Direction East
Rooms
Other Rooms Guest Accommodations
Basement None
Main Level Bedrooms 2
Kitchen 1
Interior
Interior Features Controlled Entry, Dining/Living Combo, Elevator, Storage
Heating Baseboard, Electric, Heat Pump
Cooling Air Conditioning, Wall Unit(s)
Flooring Carpet, Laminate
Equipment Other Improvements
Window Features Blinds,Screens,Vinyl Frames
Appliance Dishwasher, F/S/W/D, Microwave, Oven/Range Electric
Laundry In Unit
Exterior
Exterior Feature Balcony/Deck, Garden
Utilities Available Cable To Lot, Compost, Electricity To Lot, Garbage, Phone Available, Recycling, Underground Utilities
Amenities Available Bike Storage, Clubhouse, Common Area, Elevator(s), Fitness Centre, Guest Suite, Media Room, Meeting Room, Recreation Room, Roof Deck
View Y/N 1
View City, Mountain(s)
Roof Type Asphalt Torch On
Handicap Access Accessible Entrance, Primary Bedroom on Main
Total Parking Spaces 1
Building
Lot Description Central Location, Corner, Family-Oriented Neighbourhood
Building Description Cement Fibre,Frame Wood,Wood, Condo
Faces East
Story 6
Foundation Poured Concrete
Sewer Sewer Connected
Water Municipal
Structure Type Cement Fibre,Frame Wood,Wood
Others
HOA Fee Include Garbage Removal,Hot Water,Insurance,Maintenance Grounds,Maintenance Structure,Property Management,Recycling,Sewer,Water
Tax ID 031-796-591
Ownership Freehold/Strata
Pets Allowed Aquariums, Birds, Cats, Dogs, Number Limit
Read Less Info
Want to know what your home might be worth? Contact us for a FREE valuation!

Our team is ready to help you sell your home for the highest possible price ASAP
Bought with eXp Realty



