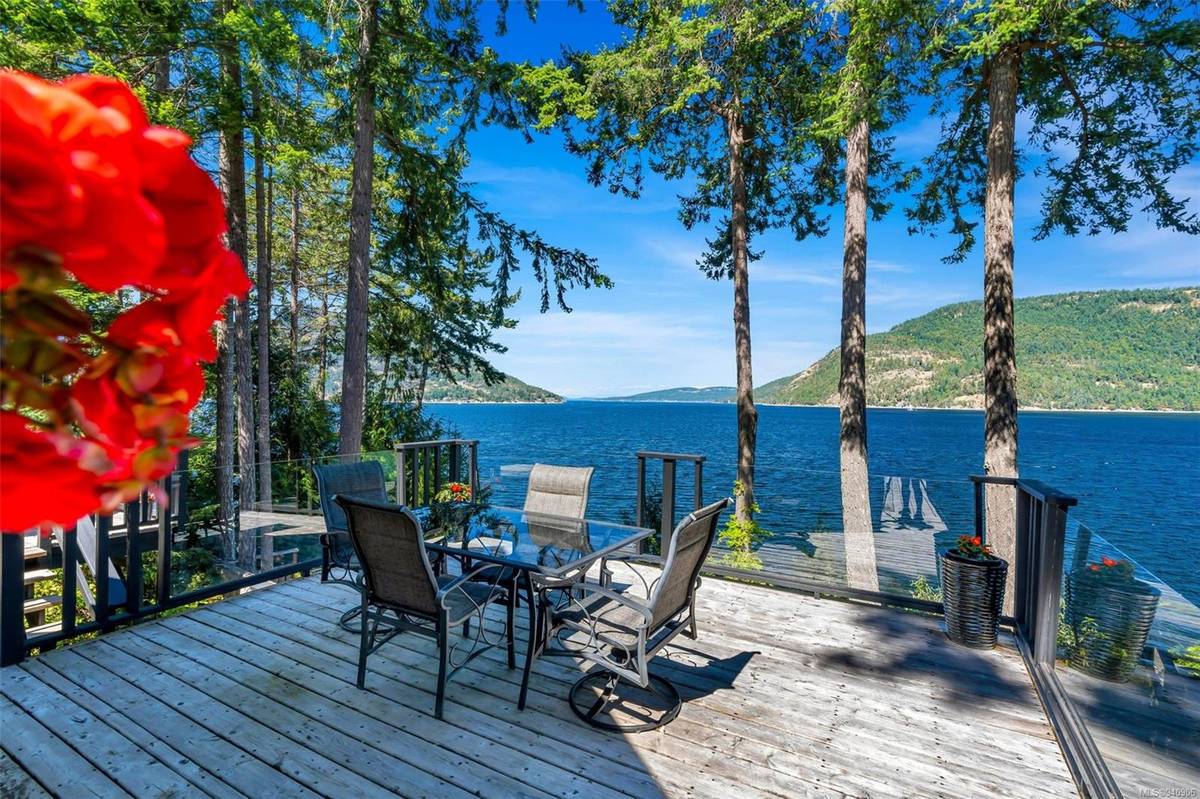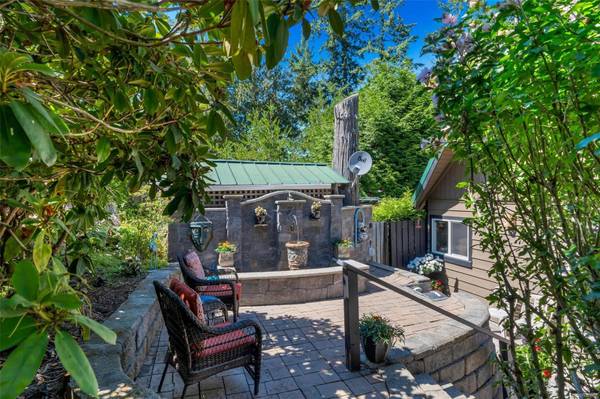$1,320,000
For more information regarding the value of a property, please contact us for a free consultation.
2 Beds
1 Bath
1,587 SqFt
SOLD DATE : 01/30/2024
Key Details
Sold Price $1,320,000
Property Type Single Family Home
Sub Type Single Family Detached
Listing Status Sold
Purchase Type For Sale
Square Footage 1,587 sqft
Price per Sqft $831
MLS Listing ID 940906
Sold Date 01/30/24
Style Main Level Entry with Lower/Upper Lvl(s)
Bedrooms 2
Rental Info Unrestricted
Year Built 1975
Annual Tax Amount $6,172
Tax Year 2021
Lot Size 1.340 Acres
Acres 1.34
Property Description
This exceptional waterfront property is located between Maple and Genoa Bays on Vancouver Island. The property spans 1.34 acres and boasts 100 feet of prime ocean frontage, providing breathtaking views of Sansum Narrows and Saltspring Island. This unique property offers unparalleled access to the surrounding area's natural beauty. The main house covers 1587 sq ft and features a bright and cheerful living area with vaulted ceilings and large windows that offer stunning panoramic ocean views. The primary bedroom also showcases vaulted ceilings and sliding glass doors that open onto a private deck with ocean views. The guest cottage provides a comfortable and secluded space for guests or extended family, with one bedroom and one bathroom. In addition to the stunning living spaces, the property boasts deep water moorage at the dock, complete with a crane and cradle, making it perfect for boating and fishing enthusiasts.
Location
Province BC
County North Cowichan, Municipality Of
Area Du East Duncan
Zoning A-2
Direction Southeast
Rooms
Other Rooms Guest Accommodations, Workshop
Basement Crawl Space
Main Level Bedrooms 1
Kitchen 2
Interior
Interior Features Breakfast Nook, Furnished, Vaulted Ceiling(s), Workshop
Heating Forced Air, Heat Pump
Cooling HVAC
Flooring Hardwood
Fireplaces Number 2
Fireplaces Type Electric, Propane, Wood Stove
Equipment Propane Tank
Fireplace 1
Window Features Vinyl Frames,Wood Frames
Laundry In House
Exterior
Exterior Feature Balcony/Deck, Balcony/Patio, Fenced, Garden, Lighting, Water Feature
Waterfront 1
Waterfront Description Ocean
View Y/N 1
View Ocean
Roof Type Metal
Parking Type Detached, Open, Other
Total Parking Spaces 4
Building
Lot Description Acreage, Dock/Moorage, Hillside, Irrigation Sprinkler(s), Landscaped, Marina Nearby, No Through Road, Park Setting, Private, Quiet Area, Recreation Nearby, Rural Setting
Building Description Frame Wood,Insulation: Ceiling,Insulation: Walls,Log, Main Level Entry with Lower/Upper Lvl(s)
Faces Southeast
Foundation Poured Concrete
Sewer Septic System
Water Well: Drilled
Architectural Style West Coast
Additional Building Exists
Structure Type Frame Wood,Insulation: Ceiling,Insulation: Walls,Log
Others
Tax ID 005-578-078
Ownership Freehold
Pets Description Aquariums, Birds, Caged Mammals, Cats, Dogs
Read Less Info
Want to know what your home might be worth? Contact us for a FREE valuation!

Our team is ready to help you sell your home for the highest possible price ASAP
Bought with Royal LePage Coast Capital - Chatterton








