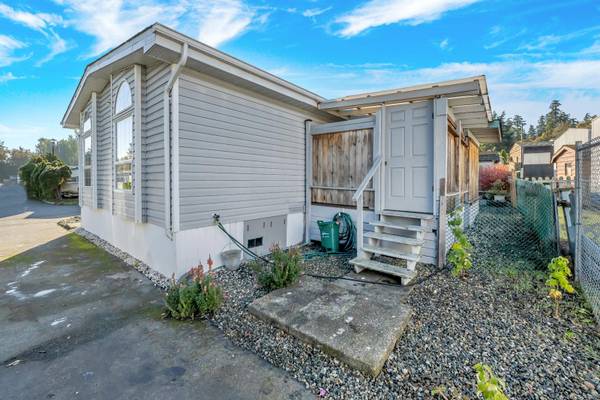$260,000
For more information regarding the value of a property, please contact us for a free consultation.
2 Beds
2 Baths
1,266 SqFt
SOLD DATE : 01/31/2024
Key Details
Sold Price $260,000
Property Type Manufactured Home
Sub Type Manufactured Home
Listing Status Sold
Purchase Type For Sale
Square Footage 1,266 sqft
Price per Sqft $205
MLS Listing ID 946090
Sold Date 01/31/24
Style Rancher
Bedrooms 2
HOA Fees $450/mo
Rental Info No Rentals
Year Built 1990
Tax Year 2023
Lot Size 1,306 Sqft
Acres 0.03
Property Description
This is a fantastic opportunity to own a well-maintained residence in the Golf View Estates. This lovingly preserved home offers more than 1,200 square feet of living space, ample parking, numerous mature fruit trees, an enclosed patio of over 200 square feet, a spacious yard, and an additional work or storage shed. The large living room boasts Cathedral-style windows that flood the entire home with beautiful natural light. There's a seamless transition from the living room to the spacious and well-lit kitchen. The master bedroom serves as a private oasis with its own ensuite bathroom and ample closet space. The second bedroom is generously sized and conveniently located next to the four-piece second bathroom. You'll also appreciate the full-size washer and dryer. Upgrades include a Silver label permit, a newer 100 amp service, and electrical updates with proper permits. This home is move-in ready and represents excellent value in today's real estate market.
Location
Province BC
County Capital Regional District
Area Vr View Royal
Direction East
Rooms
Other Rooms Storage Shed
Basement None
Main Level Bedrooms 2
Kitchen 1
Interior
Interior Features Ceiling Fan(s), Dining/Living Combo, Eating Area
Heating Electric
Cooling None
Flooring Laminate, Vinyl
Window Features Aluminum Frames,Screens,Skylight(s)
Appliance Dishwasher, F/S/W/D, Oven/Range Electric, Range Hood
Laundry In Unit
Exterior
Exterior Feature Balcony/Deck, Fenced, Garden
Roof Type Asphalt Shingle
Parking Type Driveway
Total Parking Spaces 3
Building
Building Description Vinyl Siding, Rancher
Faces East
Foundation Pillar/Post/Pier
Sewer Sewer To Lot
Water Municipal
Structure Type Vinyl Siding
Others
Ownership Pad Rental
Pets Description Aquariums, Birds, Caged Mammals, Cats, Dogs, Number Limit, Size Limit
Read Less Info
Want to know what your home might be worth? Contact us for a FREE valuation!

Our team is ready to help you sell your home for the highest possible price ASAP
Bought with RE/MAX Generation








