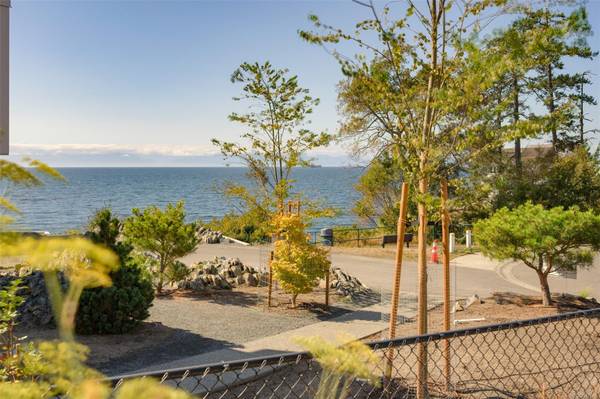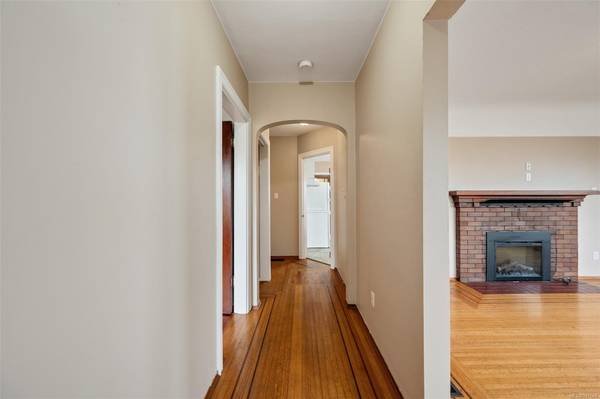$1,134,500
For more information regarding the value of a property, please contact us for a free consultation.
3 Beds
2 Baths
1,726 SqFt
SOLD DATE : 01/31/2024
Key Details
Sold Price $1,134,500
Property Type Single Family Home
Sub Type Single Family Detached
Listing Status Sold
Purchase Type For Sale
Square Footage 1,726 sqft
Price per Sqft $657
MLS Listing ID 947666
Sold Date 01/31/24
Style Main Level Entry with Lower Level(s)
Bedrooms 3
Rental Info Unrestricted
Year Built 1934
Annual Tax Amount $5,618
Tax Year 2023
Lot Size 8,276 Sqft
Acres 0.19
Lot Dimensions 60 ft wide x 135 ft deep
Property Description
You'll find this fantastic family home where the rugged coastline meets the waters of the Pacific. The living room sets the tone for this charming Esquimalt character home. Natural light and ocean views pour in from the picture windows with electric fireplace, coved ceilings and stunning wood floors. The formal dining room features a pass-through to your galley kitchen. The main floor offers 2 beds, 4pce bath & mudroom off the back. Opportunity awaits downstairs, where you'll find a 3rd bedroom, bathroom, large flex room & unfinished space with exterior access. The large, sunny & flat 60x130 lot offers ample space for a separate detached cottage. Updates include perimeter drains, newer windows, roof replacement (2011), 200amp electrical, newer furnace & hot water tank. This home is ideally located on a no-through street & a mere 2 houses away from the water. Venture into the heart of Esquimalt to discover charming local cafes, eateries, & shops. This gem is ready for its new owners!
Location
Province BC
County Capital Regional District
Area Es Esquimalt
Zoning RS-3
Direction West
Rooms
Basement Full, With Windows
Main Level Bedrooms 2
Kitchen 1
Interior
Heating Electric, Forced Air
Cooling None
Fireplaces Number 2
Fireplaces Type Living Room
Fireplace 1
Laundry In House
Exterior
View Y/N 1
View Mountain(s), Ocean
Roof Type Asphalt Shingle
Parking Type Driveway
Total Parking Spaces 1
Building
Lot Description Rectangular Lot
Building Description Frame Wood,Stucco, Main Level Entry with Lower Level(s)
Faces West
Foundation Poured Concrete
Sewer Sewer Connected
Water Municipal
Structure Type Frame Wood,Stucco
Others
Tax ID 008-289-999
Ownership Freehold
Pets Description Aquariums, Birds, Caged Mammals, Cats, Dogs
Read Less Info
Want to know what your home might be worth? Contact us for a FREE valuation!

Our team is ready to help you sell your home for the highest possible price ASAP
Bought with Royal LePage Coast Capital - Chatterton








