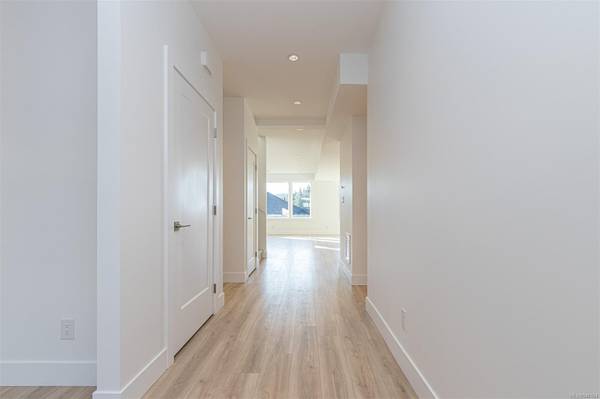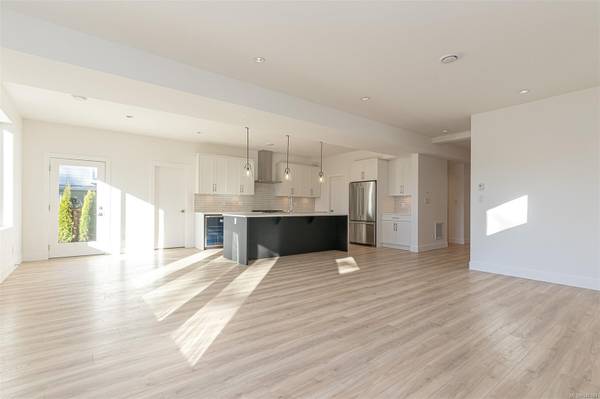$1,400,000
For more information regarding the value of a property, please contact us for a free consultation.
5 Beds
4 Baths
3,247 SqFt
SOLD DATE : 01/31/2024
Key Details
Sold Price $1,400,000
Property Type Single Family Home
Sub Type Single Family Detached
Listing Status Sold
Purchase Type For Sale
Square Footage 3,247 sqft
Price per Sqft $431
MLS Listing ID 948164
Sold Date 01/31/24
Style Main Level Entry with Upper Level(s)
Bedrooms 5
Rental Info Unrestricted
Year Built 2023
Tax Year 2023
Lot Size 4,791 Sqft
Acres 0.11
Property Description
The ‘Jackson’ offers carefully planned living space on two levels, with a legal 2-bedroom suite over the garage. The open concept main floor living area is complemented by a separate family/media room. The professionally designed kitchen is perfect for entertaining with a large centre island and walk-in pantry. The generous dining area opens onto a covered patio. With a big storage room off the garage, a great mudroom and a dozen closets, the Jackson design places an importance on functional storage space. Also on the main level is a den (with closet). Upstairs includes a beautiful primary suite and two large bedrooms. The primary hosts an impressive walk-in closet and a magnificent ensuite with heated tiles and spa-like shower. The 2-bed suite is very bright and well-appointed, with an appealing entrance and great parking. Premium level lot perched above neighbours to the south, providing fantastic exposure, privacy and ridge-line views. Price includes GST, move in and save the PTT!
Location
Province BC
County Capital Regional District
Area La Olympic View
Direction North
Rooms
Basement None
Kitchen 2
Interior
Interior Features Closet Organizer
Heating Baseboard, Electric, Forced Air, Heat Pump, Natural Gas, Radiant Floor
Cooling Air Conditioning
Flooring Carpet, Laminate, Tile
Fireplaces Number 1
Fireplaces Type Gas
Fireplace 1
Window Features Vinyl Frames
Appliance Dishwasher, Dryer, Microwave, Oven/Range Gas, Range Hood, Refrigerator, Washer
Laundry In House
Exterior
Exterior Feature Balcony/Patio, Fencing: Partial, Low Maintenance Yard, Sprinkler System
Garage Spaces 2.0
View Y/N 1
View Mountain(s)
Roof Type Asphalt Shingle
Handicap Access Ground Level Main Floor
Total Parking Spaces 5
Building
Lot Description Family-Oriented Neighbourhood
Building Description Concrete,Insulation All,Wood, Main Level Entry with Upper Level(s)
Faces North
Foundation Poured Concrete
Sewer Sewer Connected
Water Municipal
Architectural Style West Coast
Structure Type Concrete,Insulation All,Wood
Others
Tax ID 031-965-423
Ownership Freehold
Pets Allowed Aquariums, Birds, Caged Mammals, Cats, Dogs
Read Less Info
Want to know what your home might be worth? Contact us for a FREE valuation!

Our team is ready to help you sell your home for the highest possible price ASAP
Bought with RE/MAX Generation








