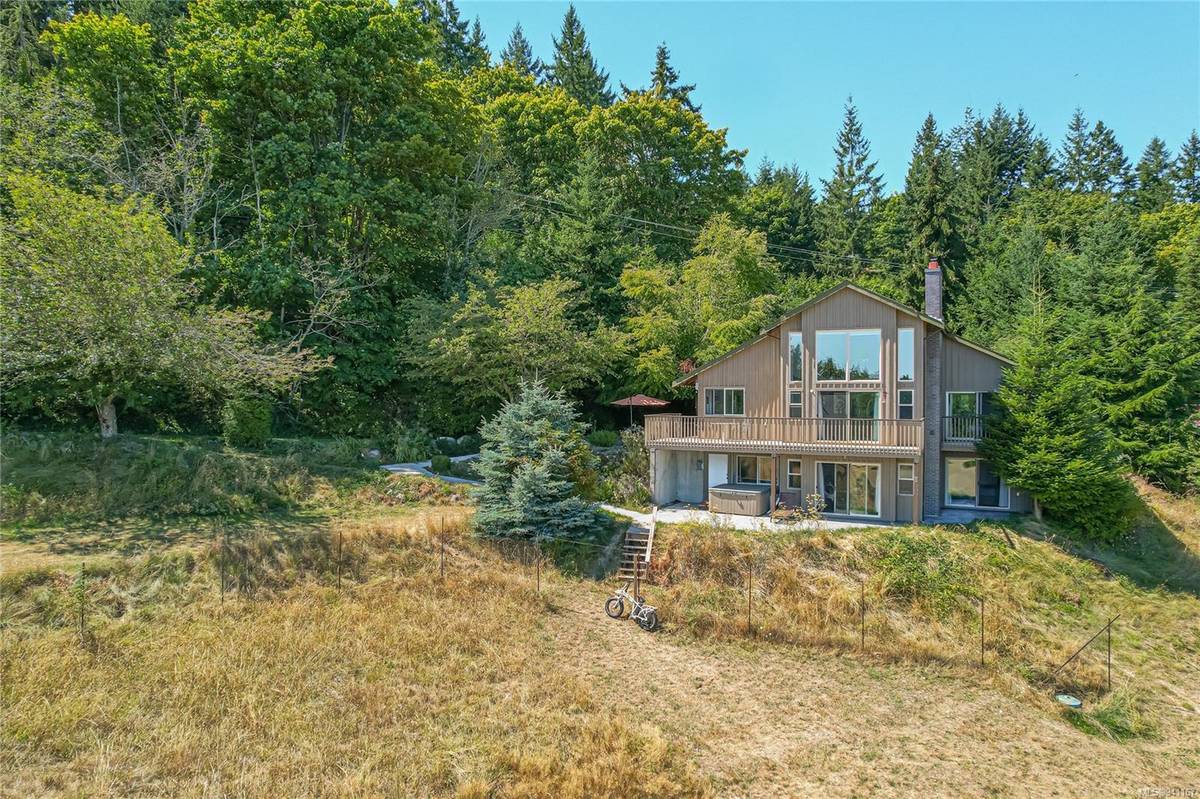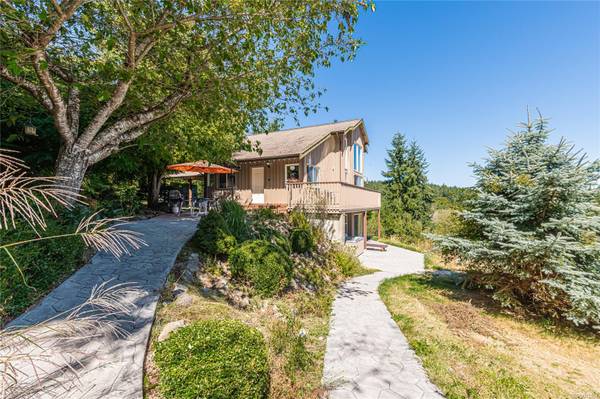$1,530,000
For more information regarding the value of a property, please contact us for a free consultation.
3 Beds
2 Baths
3,092 SqFt
SOLD DATE : 01/31/2024
Key Details
Sold Price $1,530,000
Property Type Single Family Home
Sub Type Single Family Detached
Listing Status Sold
Purchase Type For Sale
Square Footage 3,092 sqft
Price per Sqft $494
MLS Listing ID 941167
Sold Date 01/31/24
Style Main Level Entry with Lower/Upper Lvl(s)
Bedrooms 3
Rental Info Unrestricted
Year Built 1994
Annual Tax Amount $5,697
Tax Year 2023
Lot Size 8.600 Acres
Acres 8.6
Property Description
This useable 8+ acre property offers a well built, and move-in-condition home, an over-height workshop plus an attached studio with private guest accommodation all with a backdrop of rolling pasture bordered by the forest lined Cusheon Creek. The zoning is versatile, fit for multiple uses ranging from a quiet rural lifestyle, to farming, to an ideal spot for a B&B or other work endeavors. With valley views from every level of this contemporary open concept home, the appointment of a bedroom on each level provides a flexible living plan. Additional flex rooms provide options for family room, fitness area or guest space. The 1,000 square foot workshop is every hobbyist's dream with an attached studio space currently set up to accommodate guests. Located mid island, near Cusheon Lake and just 7 minutes to town by car, this special property is surrounded by large acreages and offers incredible value with its rare combination of infrastructure. The possibilities here are truly endless.
Location
Province BC
County Capital Regional District
Area Gi Salt Spring
Zoning Rural (f)
Direction Southeast
Rooms
Other Rooms Guest Accommodations, Workshop
Basement Walk-Out Access
Main Level Bedrooms 1
Kitchen 1
Interior
Interior Features Vaulted Ceiling(s), Workshop
Heating Baseboard, Electric, Wood
Cooling None
Fireplaces Number 3
Fireplaces Type Family Room, Insert, Living Room, Wood Stove, Other
Fireplace 1
Laundry In House
Exterior
Exterior Feature Balcony/Patio, Fencing: Partial
Carport Spaces 2
Utilities Available Cable To Lot, Electricity To Lot, Phone To Lot
View Y/N 1
View Mountain(s), Valley
Roof Type Fibreglass Shingle
Handicap Access Primary Bedroom on Main
Parking Type Attached, Carport Double
Total Parking Spaces 4
Building
Lot Description Acreage, Private, Rural Setting
Building Description Frame Wood,Wood, Main Level Entry with Lower/Upper Lvl(s)
Faces Southeast
Foundation Poured Concrete
Sewer Septic System, Other
Water Well: Shallow
Architectural Style West Coast
Additional Building Exists
Structure Type Frame Wood,Wood
Others
Restrictions ALR: No
Tax ID 000-381-667
Ownership Freehold
Pets Description Aquariums, Birds, Caged Mammals, Cats, Dogs
Read Less Info
Want to know what your home might be worth? Contact us for a FREE valuation!

Our team is ready to help you sell your home for the highest possible price ASAP
Bought with RE/MAX Salt Spring








