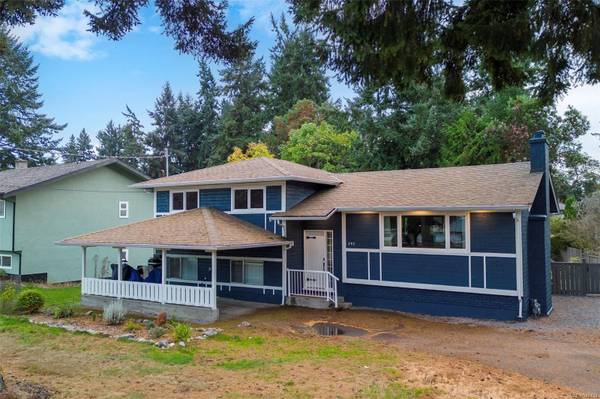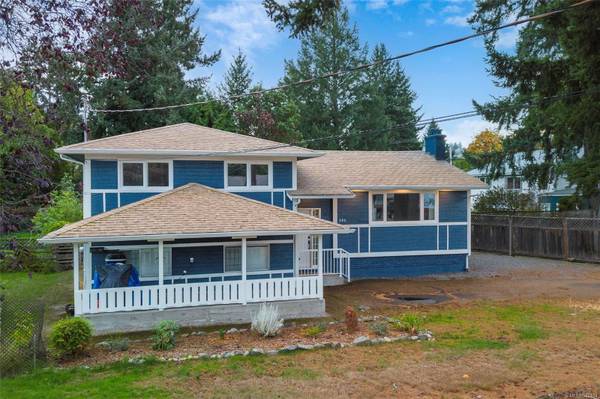$915,000
For more information regarding the value of a property, please contact us for a free consultation.
4 Beds
3 Baths
1,709 SqFt
SOLD DATE : 02/01/2024
Key Details
Sold Price $915,000
Property Type Single Family Home
Sub Type Single Family Detached
Listing Status Sold
Purchase Type For Sale
Square Footage 1,709 sqft
Price per Sqft $535
MLS Listing ID 947434
Sold Date 02/01/24
Style Split Level
Bedrooms 4
Rental Info Unrestricted
Year Built 1969
Annual Tax Amount $3,343
Tax Year 2023
Lot Size 9,147 Sqft
Acres 0.21
Property Description
This one ticks all the boxes! A charming split-level home, with a large backyard, on a quiet street, in the heart of Colwood, fully renovated, meticulously maintained, AND an income suite! An open layout seamlessly connects the living, dining, kitchen and outdoor areas. Upstairs, you'll find three bedrooms, laundry, and two full bathrooms including an ensuite off the primary. Downstairs, a one-bedroom, sound-proofed suite with a well-appointed kitchen, in-suite laundry, and crawl space area for tons of storage, provides fantastic income potential as a mortgage helper. In the last 5 years this home has seen a new septic system, all new windows upstairs, completely new kitchens and bathrooms up and down, fully repainted inside and out, blown in insulation, refinished hardwood floors, all new lighting and much more. Plenty of parking, even for an RV. Move-in ready and easy access to a wealth of amenities.
Location
Province BC
County Capital Regional District
Area Co Wishart North
Zoning R1
Direction North
Rooms
Other Rooms Storage Shed
Basement Crawl Space, Partially Finished, With Windows
Kitchen 2
Interior
Interior Features Dining/Living Combo, Storage
Heating Forced Air, Natural Gas
Cooling None
Flooring Hardwood
Fireplaces Number 1
Fireplaces Type Electric
Fireplace 1
Window Features Screens,Vinyl Frames
Appliance Dishwasher, Dryer, Microwave, Oven/Range Electric, Range Hood, Refrigerator, Washer
Laundry In House
Exterior
Exterior Feature Awning(s), Balcony/Patio, Fencing: Full, Garden, Low Maintenance Yard
Carport Spaces 1
Roof Type Asphalt Shingle
Parking Type Additional, Attached, Carport, Driveway, On Street, RV Access/Parking
Total Parking Spaces 4
Building
Lot Description Central Location, Easy Access, Family-Oriented Neighbourhood, Landscaped, Level, Near Golf Course, Private, Quiet Area, Recreation Nearby, Shopping Nearby, Southern Exposure
Building Description Frame Wood,Stucco, Split Level
Faces North
Foundation Poured Concrete
Sewer Septic System
Water Municipal
Additional Building Exists
Structure Type Frame Wood,Stucco
Others
Tax ID 003-507-530
Ownership Freehold
Acceptable Financing Purchaser To Finance
Listing Terms Purchaser To Finance
Pets Description Aquariums, Birds, Caged Mammals, Cats, Dogs
Read Less Info
Want to know what your home might be worth? Contact us for a FREE valuation!

Our team is ready to help you sell your home for the highest possible price ASAP
Bought with RE/MAX Camosun








