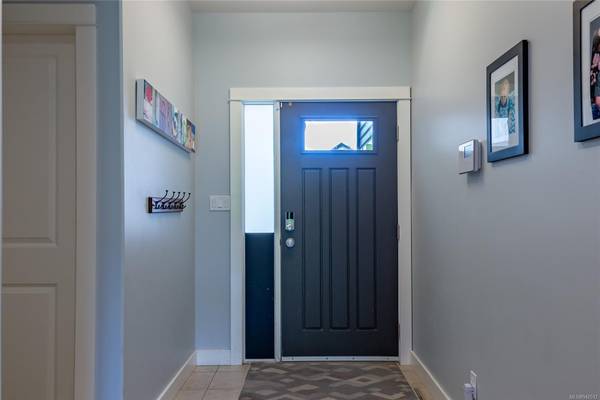$700,000
For more information regarding the value of a property, please contact us for a free consultation.
5 Beds
4 Baths
2,962 SqFt
SOLD DATE : 02/01/2024
Key Details
Sold Price $700,000
Property Type Single Family Home
Sub Type Single Family Detached
Listing Status Sold
Purchase Type For Sale
Square Footage 2,962 sqft
Price per Sqft $236
Subdivision Varsity Landing
MLS Listing ID 942513
Sold Date 02/01/24
Style Main Level Entry with Lower/Upper Lvl(s)
Bedrooms 5
HOA Fees $300/mo
Rental Info Unrestricted
Year Built 2008
Annual Tax Amount $3,999
Tax Year 2022
Lot Size 5,662 Sqft
Acres 0.13
Property Description
Introducing a remarkable three-story, 5-bedroom, 4-bathroom home, thoughtfully designed for family living. Nestled in an ideal location, this residence offers the perfect blend of convenience and natural beauty.
Upon entering, you'll be captivated by the grandeur of the 14-foot ceilings in the living room. The open floor plan seamlessly connects the living spaces, making it perfect for gatherings and family activities.
Located in a family-friendly neighborhood, this property is within close proximity to all levels of schools. Nearby shopping centers provide easy access to all your necessities. Nature enthusiasts will delight in the proximity to the Beaver Lodge Lands, a natural oasis just steps away.
In addition to the main home, there's a garden shed and greenhouse, perfect for those with a green thumb.
This 5-bedroom, 4-bathroom, three-story home is a true gem, offering spacious living, modern comforts, and proximity to all the amenities a family could desire.
Location
Province BC
County Campbell River, City Of
Area Cr Willow Point
Direction South
Rooms
Basement Finished, Full
Kitchen 1
Interior
Heating Electric, Forced Air
Cooling None
Flooring Mixed
Fireplaces Number 1
Fireplaces Type Gas
Equipment Central Vacuum Roughed-In
Fireplace 1
Window Features Insulated Windows
Appliance Dishwasher, F/S/W/D
Laundry In House
Exterior
Exterior Feature Balcony/Deck, Fencing: Full
Garage Spaces 1.0
Roof Type Fibreglass Shingle
Parking Type Driveway, Garage
Total Parking Spaces 4
Building
Lot Description Central Location, Cul-de-sac, Family-Oriented Neighbourhood, No Through Road, Recreation Nearby, Shopping Nearby
Building Description Insulation: Ceiling,Insulation: Walls,Vinyl Siding, Main Level Entry with Lower/Upper Lvl(s)
Faces South
Foundation Poured Concrete
Sewer Sewer To Lot
Water Municipal
Structure Type Insulation: Ceiling,Insulation: Walls,Vinyl Siding
Others
Tax ID 027-289-656
Ownership Freehold/Strata
Pets Description Number Limit
Read Less Info
Want to know what your home might be worth? Contact us for a FREE valuation!

Our team is ready to help you sell your home for the highest possible price ASAP
Bought with RE/MAX Check Realty








