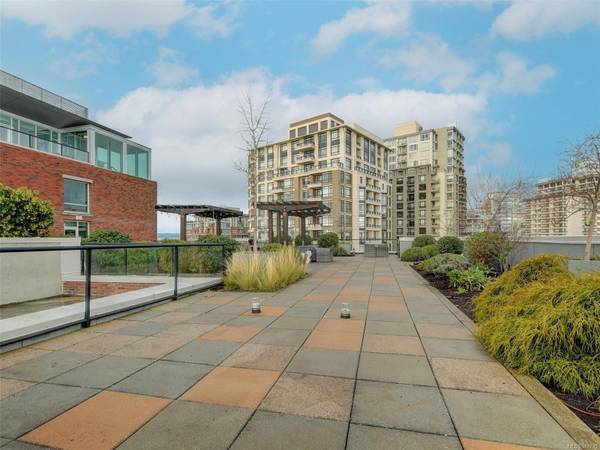$107,000
For more information regarding the value of a property, please contact us for a free consultation.
2 Beds
2 Baths
816 SqFt
SOLD DATE : 02/01/2024
Key Details
Sold Price $107,000
Property Type Condo
Sub Type Condo Apartment
Listing Status Sold
Purchase Type For Sale
Square Footage 816 sqft
Price per Sqft $131
Subdivision Parkside
MLS Listing ID 949730
Sold Date 02/01/24
Style Condo
Bedrooms 2
HOA Fees $874/mo
Rental Info Unrestricted
Year Built 2009
Annual Tax Amount $1,790
Tax Year 2023
Lot Size 871 Sqft
Acres 0.02
Property Description
Fractional ownership at Parkside Victoria Resort & Spa, located downtown Victoria in the Humboldt Valley. 1/4 Ownership offers the benefits of 12 weeks of usage with 6 weeks every summer season. This 2 Bedroom / 2 Bathroom "Mayne" suite is fully furnished with designer furnishings including king size bed, linens, dishes, cooking utensils, granite countertops, stainless steel appliances. Amenities at Parkside include 25 metre swimming pool, exercise room, theatre, concierge service and full-time front desk management. Homeowners fees include property taxes, insurance, utilities and housekeeping. This is an affordable form of ownership in a dream location just a short walk away from the Inner Harbour and famous Beacon Hill Park.
Location
Province BC
County Capital Regional District
Area Vi Downtown
Direction Northwest
Rooms
Main Level Bedrooms 2
Kitchen 1
Interior
Interior Features Dining/Living Combo, French Doors, Furnished, Swimming Pool
Heating Baseboard, Electric
Cooling None
Flooring Carpet, Tile, Wood
Fireplaces Number 1
Fireplaces Type Electric, Living Room
Fireplace 1
Window Features Blinds
Appliance F/S/W/D
Laundry In Unit
Exterior
Exterior Feature Balcony/Deck, Water Feature, Wheelchair Access
Amenities Available Common Area, Elevator(s), Fitness Centre, Meeting Room, Pool: Indoor, Recreation Facilities, Roof Deck, Secured Entry, Shared BBQ, Spa/Hot Tub
View Y/N 1
View City
Roof Type Other
Handicap Access Accessible Entrance, No Step Entrance, Wheelchair Friendly
Parking Type Attached, Underground
Building
Lot Description Central Location, Corner, Easy Access, Landscaped, Level, Quiet Area, Recreation Nearby, Shopping Nearby, Sidewalk
Building Description Insulation: Walls,Steel and Concrete,Stone, Condo
Faces Northwest
Story 10
Foundation Poured Concrete
Sewer Sewer Connected
Water Municipal
Architectural Style West Coast
Structure Type Insulation: Walls,Steel and Concrete,Stone
Others
HOA Fee Include Cable,Caretaker,Electricity,Garbage Removal,Heat,Hot Water,Insurance,Maintenance Grounds,Maintenance Structure,Property Management,Recycling,Sewer,Taxes,Water
Tax ID 027-970-493
Ownership Fractional Ownership
Pets Description None
Read Less Info
Want to know what your home might be worth? Contact us for a FREE valuation!

Our team is ready to help you sell your home for the highest possible price ASAP
Bought with RE/MAX Generation - The Neal Estate Group








