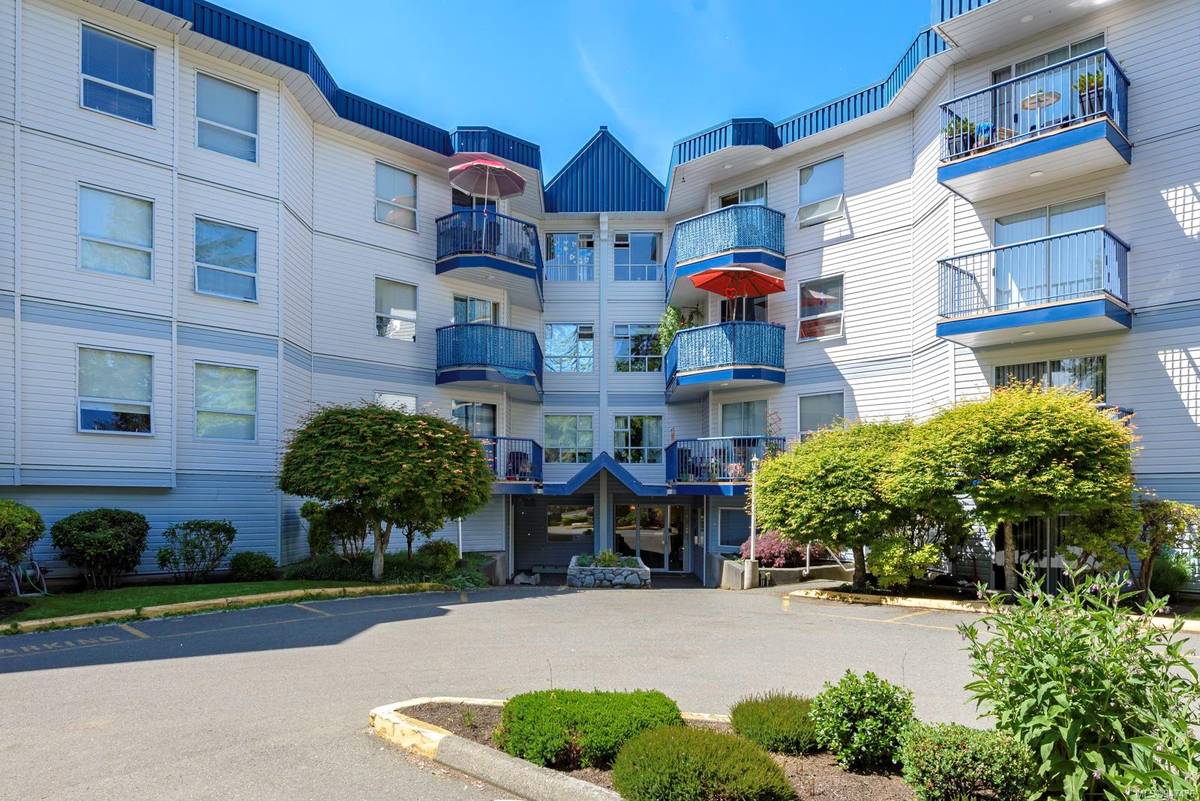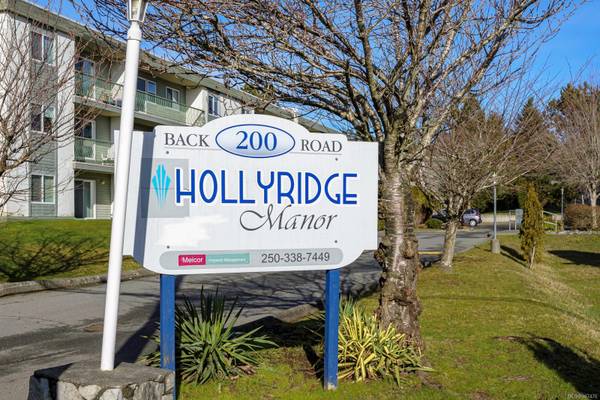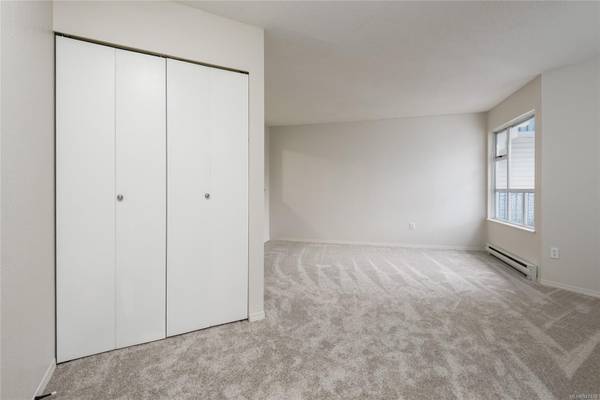$275,000
For more information regarding the value of a property, please contact us for a free consultation.
2 Beds
1 Bath
765 SqFt
SOLD DATE : 02/05/2024
Key Details
Sold Price $275,000
Property Type Condo
Sub Type Condo Apartment
Listing Status Sold
Purchase Type For Sale
Square Footage 765 sqft
Price per Sqft $359
Subdivision Holly Ridge
MLS Listing ID 947476
Sold Date 02/05/24
Style Condo
Bedrooms 2
HOA Fees $295/mo
Rental Info Unrestricted
Year Built 1992
Annual Tax Amount $1,373
Tax Year 2023
Property Description
Stop paying rent, and start gaining equity! This is a top floor unit in well managed Holly Ridge in East Courtenay. The building is very quiet as it is set back from the main road. Situated on a bus route, it is walking distance to Superstore Plaza, North Island College, the hospital, Costco and all types of services. The balcony is on the East side of the building where you can relax and enjoy the morning sun and some shade during the heat of the day. There are 2 bedrooms, a spacious living/dining room and a generous foyer that can be utilized as an office space. Non-smoking building, and allows one dog and one cat. Low monthly Strata fees and a healthy contingency make this an excellent opportunity. Book your showing today!
Location
Province BC
County Courtenay, City Of
Area Cv Courtenay East
Zoning R3
Direction East
Rooms
Basement None
Main Level Bedrooms 2
Kitchen 1
Interior
Interior Features Controlled Entry, Dining/Living Combo, Elevator
Heating Baseboard, Electric
Cooling None
Flooring Mixed
Window Features Vinyl Frames
Appliance Oven/Range Electric, Refrigerator
Laundry Common Area
Exterior
Exterior Feature Balcony
Utilities Available Cable To Lot, Electricity To Lot, Garbage, Phone To Lot
Amenities Available Bike Storage, Elevator(s), Private Drive/Road, Secured Entry
View Y/N 1
View City, Mountain(s), Valley
Roof Type Membrane
Handicap Access Accessible Entrance, No Step Entrance, Primary Bedroom on Main
Parking Type Open
Total Parking Spaces 1
Building
Lot Description Central Location, Easy Access, Landscaped, Serviced, Shopping Nearby
Building Description Frame Wood,Vinyl Siding, Condo
Faces East
Story 4
Foundation Poured Concrete
Sewer Sewer Connected
Water Municipal
Architectural Style Contemporary
Additional Building None
Structure Type Frame Wood,Vinyl Siding
Others
HOA Fee Include Caretaker,Garbage Removal,Insurance,Maintenance Grounds,Maintenance Structure,Property Management,Sewer
Restrictions ALR: No,None
Tax ID 024-810-274
Ownership Freehold/Strata
Acceptable Financing Purchaser To Finance
Listing Terms Purchaser To Finance
Pets Description Aquariums, Cats, Dogs, Number Limit
Read Less Info
Want to know what your home might be worth? Contact us for a FREE valuation!

Our team is ready to help you sell your home for the highest possible price ASAP
Bought with Real Broker BC Ltd.








