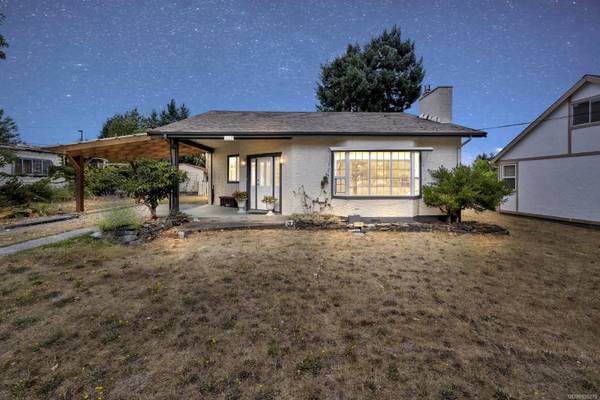$600,000
For more information regarding the value of a property, please contact us for a free consultation.
3 Beds
1 Bath
1,256 SqFt
SOLD DATE : 02/05/2024
Key Details
Sold Price $600,000
Property Type Single Family Home
Sub Type Single Family Detached
Listing Status Sold
Purchase Type For Sale
Square Footage 1,256 sqft
Price per Sqft $477
MLS Listing ID 938679
Sold Date 02/05/24
Style Rancher
Bedrooms 3
Rental Info Unrestricted
Year Built 1946
Annual Tax Amount $3,471
Tax Year 2023
Lot Size 0.290 Acres
Acres 0.29
Property Description
Welcome to this charming Rancher situated just out of the town of Chemainus, famous for the town's murals and the ever-popular Dinner Theatre. The Mount Brenton Golf Course is right across the road. This ideal location is just a few minutes from the Island Highway for your North and South travel or commute—the perfect place to retire or raise your family. The home offers three bedrooms with a unique plan, providing a spacious living room with a natural gas fireplace. Then onto an excellent working area kitchen set off the dining room plus a bonus larger sized pantry. The laundry room provides some storage and the possibility of another bathroom and gives access to the private covered back patio. The home is nicely set back from the main road and has lane access to the fully fenced backyard. There's a detached garage/workshop and extra room for parking or RV's. The larger yard could accommodate additional outbuildings within the permitted zoning uses—a good, affordable package.
Location
Province BC
County North Cowichan, Municipality Of
Area Du Chemainus
Zoning R1
Direction Southwest
Rooms
Basement Crawl Space
Main Level Bedrooms 3
Kitchen 1
Interior
Heating Baseboard, Electric
Cooling None
Fireplaces Number 1
Fireplaces Type Gas, Insert, Living Room
Fireplace 1
Laundry In House
Exterior
Exterior Feature Awning(s), Fencing: Partial, Garden
Garage Spaces 1.0
Carport Spaces 1
Roof Type Asphalt Shingle
Parking Type Additional, Carport, Detached, Garage, RV Access/Parking
Total Parking Spaces 4
Building
Lot Description Easy Access, Landscaped, Level, Recreation Nearby, Shopping Nearby
Building Description Stucco, Rancher
Faces Southwest
Foundation Other
Sewer Sewer Connected
Water Municipal
Structure Type Stucco
Others
Tax ID 005-928-052
Ownership Freehold
Pets Description Aquariums, Birds, Caged Mammals, Cats, Dogs
Read Less Info
Want to know what your home might be worth? Contact us for a FREE valuation!

Our team is ready to help you sell your home for the highest possible price ASAP
Bought with RE/MAX Island Properties








